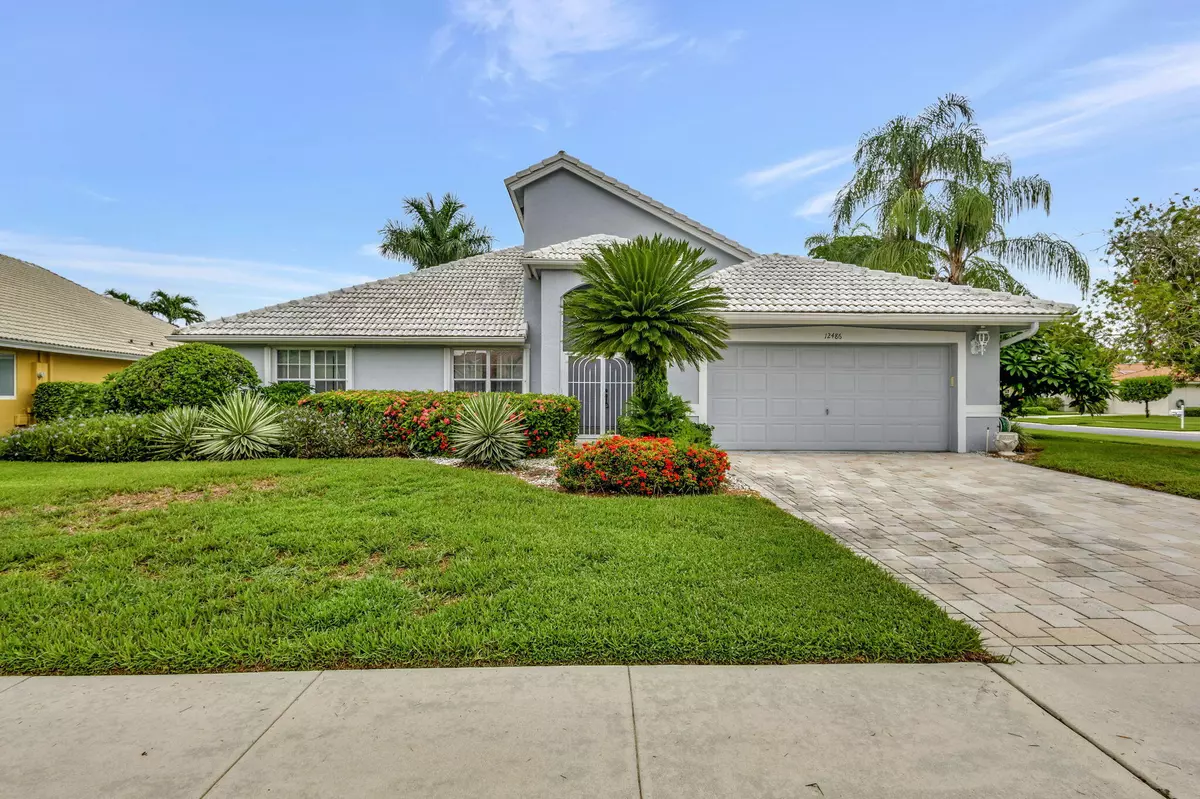
12486 Dogleg DR Boynton Beach, FL 33437
3 Beds
2 Baths
2,144 SqFt
UPDATED:
09/06/2024 06:23 PM
Key Details
Property Type Single Family Home
Sub Type Single Family Detached
Listing Status Active Under Contract
Purchase Type For Sale
Square Footage 2,144 sqft
Price per Sqft $251
Subdivision Pipers Glen Estates
MLS Listing ID RX-10990448
Style Mediterranean
Bedrooms 3
Full Baths 2
Construction Status Resale
HOA Fees $385/mo
HOA Y/N Yes
Year Built 1994
Annual Tax Amount $6,561
Tax Year 2023
Lot Size 9,484 Sqft
Property Description
Location
State FL
County Palm Beach
Community Pipers Glen Estates
Area 4620
Zoning RT
Rooms
Other Rooms Convertible Bedroom, Den/Office, Laundry-Inside
Master Bath Dual Sinks, Separate Shower, Separate Tub
Interior
Interior Features Ctdrl/Vault Ceilings, Entry Lvl Lvng Area, Walk-in Closet
Heating Central, Electric
Cooling Central
Flooring Ceramic Tile, Laminate
Furnishings Furniture Negotiable
Exterior
Exterior Feature Auto Sprinkler, Covered Patio, Screened Patio, Shutters
Garage 2+ Spaces, Garage - Attached
Garage Spaces 2.0
Community Features Sold As-Is
Utilities Available Cable, Electric, Public Sewer, Public Water
Amenities Available Billiards, Clubhouse, Community Room, Fitness Center, Library, Pickleball, Pool, Street Lights, Tennis
Waterfront No
Waterfront Description None
Roof Type S-Tile
Present Use Sold As-Is
Parking Type 2+ Spaces, Garage - Attached
Exposure West
Private Pool No
Building
Lot Description < 1/4 Acre, Sidewalks, West of US-1
Story 1.00
Unit Features Corner
Foundation CBS
Construction Status Resale
Schools
Elementary Schools Hagen Road Elementary School
Middle Schools Carver Community Middle School
High Schools Spanish River Community High School
Others
Pets Allowed Restricted
HOA Fee Include Cable,Common Areas,Common R.E. Tax,Lawn Care,Maintenance-Exterior,Reserve Funds
Senior Community No Hopa
Restrictions Buyer Approval,Lease OK w/Restrict,No Lease First 2 Years,Tenant Approval
Acceptable Financing Cash, Conventional, FHA
Membership Fee Required No
Listing Terms Cash, Conventional, FHA
Financing Cash,Conventional,FHA







