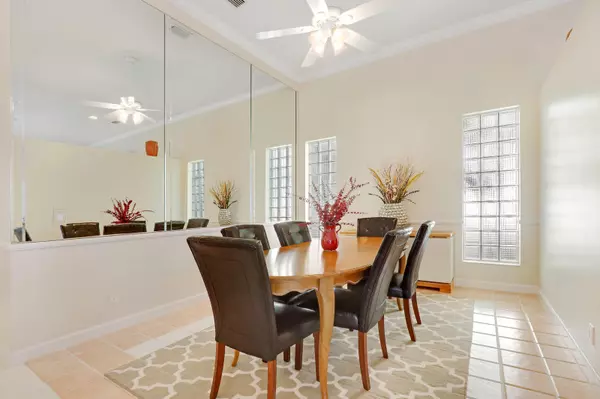Bought with Echo Fine Properties
$635,000
$675,000
5.9%For more information regarding the value of a property, please contact us for a free consultation.
335 Eagleton Golf DR Palm Beach Gardens, FL 33418
3 Beds
3 Baths
2,229 SqFt
Key Details
Sold Price $635,000
Property Type Single Family Home
Sub Type Single Family Detached
Listing Status Sold
Purchase Type For Sale
Square Footage 2,229 sqft
Price per Sqft $284
Subdivision Eagleton Lakes
MLS Listing ID RX-10535311
Sold Date 12/06/19
Style Contemporary
Bedrooms 3
Full Baths 3
Construction Status Resale
HOA Fees $358/mo
HOA Y/N Yes
Year Built 1988
Annual Tax Amount $10,134
Tax Year 2018
Property Description
Tastefully appointed three bedroom three bath one-level, pool home available turn-key furnished overlooking the lake and The Bear, just steps to the Champion golf course in Eagleton Lakes! Beyond the foyer, natural light abounds in this updated Andover model featuring voluminous ceilings, crown molding, and plantation shutters. A remodeled kitchen features oak cabinetry with under mount lighting, an expansive center island, beautiful granite countertops, stainless-steel appliances, and wine cooler. Retreat to the tranquil Master suite with His & Her walk-in closets, spacious Master bath with dual sinks, separate glass shower and Roman tub. Two additional guest bedrooms feature remodeled baths with marble, granite, subway tile, and glass shower enclosures.
Location
State FL
County Palm Beach
Community Pga National
Area 5360
Zoning Residential
Rooms
Other Rooms Den/Office, Family, Great, Laundry-Inside
Master Bath Dual Sinks, Mstr Bdrm - Ground, Separate Shower, Separate Tub
Interior
Interior Features Built-in Shelves, Entry Lvl Lvng Area, Foyer, Roman Tub, Volume Ceiling, Walk-in Closet
Heating Central
Cooling Ceiling Fan, Central
Flooring Carpet, Tile
Furnishings Furnished,Furniture Negotiable
Exterior
Exterior Feature Auto Sprinkler, Covered Patio, Open Patio, Screened Patio, Shutters
Parking Features Driveway, Garage - Attached
Garage Spaces 2.0
Pool Screened
Community Features Sold As-Is
Utilities Available Cable, Electric, Gas Natural, Public Sewer, Public Water
Amenities Available Bike - Jog, Golf Course, Picnic Area, Pool, Sidewalks
Waterfront Description Lake
View Golf, Lake
Roof Type Concrete Tile,S-Tile
Present Use Sold As-Is
Exposure Southwest
Private Pool Yes
Building
Lot Description Golf Front, Sidewalks
Story 1.00
Unit Features On Golf Course
Foundation CBS
Construction Status Resale
Schools
Elementary Schools Timber Trace Elementary School
Middle Schools Watson B. Duncan Middle School
Others
Pets Allowed Restricted
HOA Fee Include Cable,Common Areas,Lawn Care,Management Fees
Senior Community No Hopa
Restrictions Buyer Approval,Commercial Vehicles Prohibited,Lease OK w/Restrict,No Truck/RV,Tenant Approval
Security Features Gate - Manned,Security Sys-Owned
Acceptable Financing Cash, Conventional
Horse Property No
Membership Fee Required No
Listing Terms Cash, Conventional
Financing Cash,Conventional
Pets Allowed No Aggressive Breeds
Read Less
Want to know what your home might be worth? Contact us for a FREE valuation!

Our team is ready to help you sell your home for the highest possible price ASAP






