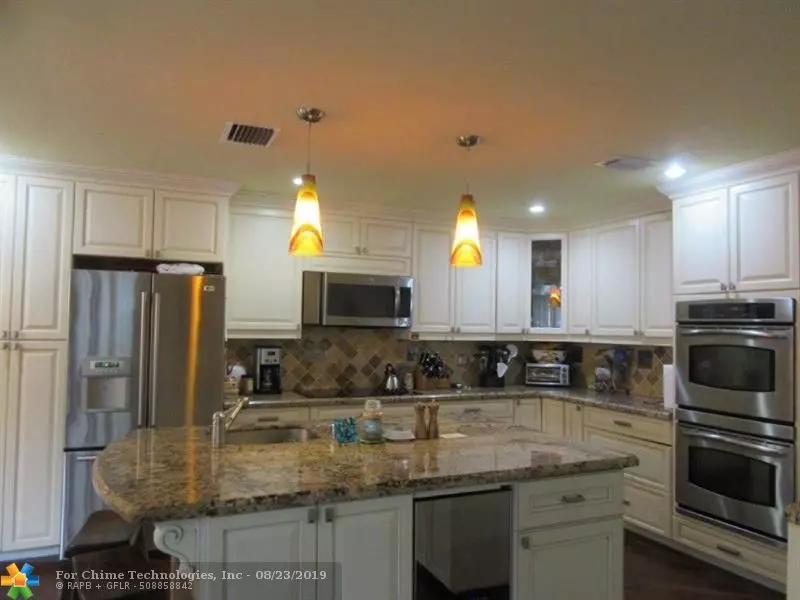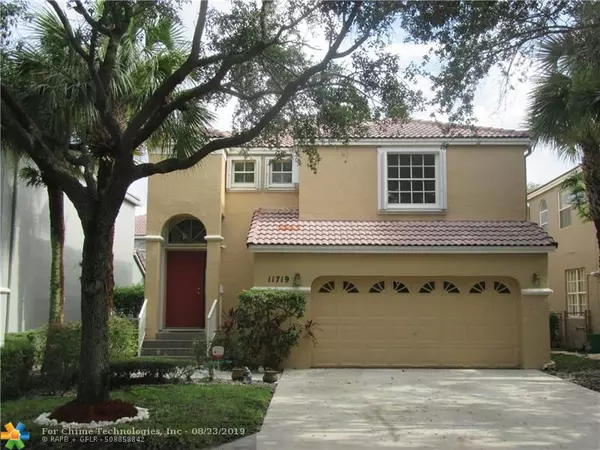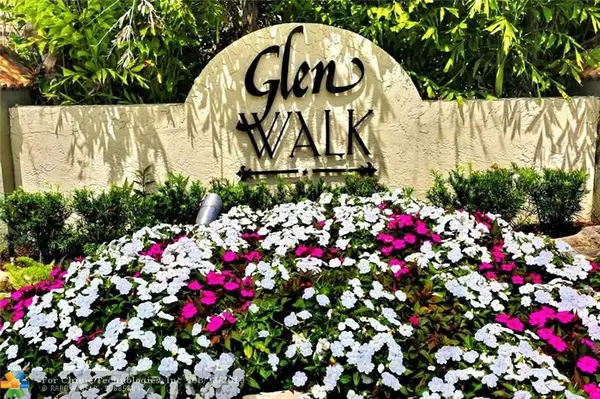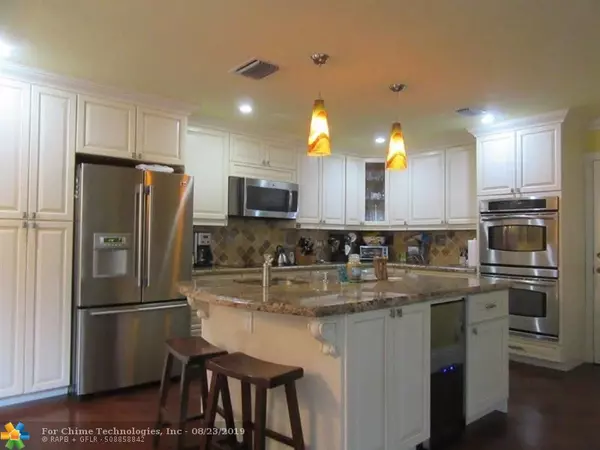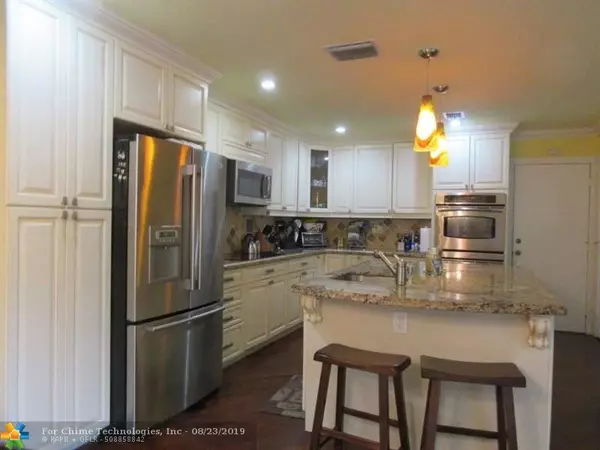$345,000
$350,000
1.4%For more information regarding the value of a property, please contact us for a free consultation.
11719 SW 1st St Coral Springs, FL 33071
3 Beds
2.5 Baths
1,716 SqFt
Key Details
Sold Price $345,000
Property Type Single Family Home
Sub Type Single
Listing Status Sold
Purchase Type For Sale
Square Footage 1,716 sqft
Price per Sqft $201
Subdivision Glen Walk
MLS Listing ID F10179741
Sold Date 12/02/19
Style No Pool/No Water
Bedrooms 3
Full Baths 2
Half Baths 1
Construction Status Resale
HOA Fees $125/qua
HOA Y/N Yes
Year Built 1994
Annual Tax Amount $2,919
Tax Year 2018
Property Description
*LOCATED ON A PRIVATE INTERIOR LOT W/UPDATED KITCHEN, GRANITE COUNTERS, SS APPLIANCES,WINE COOLER*ISLAND W/ELECTRIC & WATER* ACCORDION SHUTTERS* WALK TO RIVERSIDE ELEM AND TARAVELLA HS,BUS PICKS UP FOR RAMBLEWOOD MIDDLE* ENJOY HUGE CMNTY POOL* WOOD FLOORS* A/C REPLACED* CROWN MOLDING*NO POPCORN (FLAT) ON THE DOWNSTAIRS CEILING* RECESSED LIGHTING*HIGH BASEBOARDS*CROWN MOLDING DOWNSTAIRS* TINTED WINDOWS/DOORS*INT AND EXT HAVE BEEN PAINTED APPROX 3-4 YRS AGO* WALK IN CLOSET IN THE MASTER & 2ND BR, CLOSET ORGANIZERS IN ALL BRS*LOW HOA INC:FRONT LAWN,TREE TRIMMING, POOL,RESERVES FOR EXT PAINT & COMMON AREAS*EXTRA CEILING STORAGE IN GARAGE*LAWN WATERED FROM CANAL* CLOSE TO MULTI PURPOSE PARKS, SCHLS, LIBRARY, COSTCO, SHOPPING, URBAN DOWNTOWN & TRANS*EASY ACCESS TO THE SAW EXPWY, TPKE & I-95*
Location
State FL
County Broward County
Community West Glen Manor
Area North Broward 441 To Everglades (3611-3642)
Zoning RM-15
Rooms
Bedroom Description Master Bedroom Upstairs
Other Rooms Attic, Family Room, Utility/Laundry In Garage
Dining Room Dining/Living Room, Eat-In Kitchen, Snack Bar/Counter
Interior
Interior Features Pantry, Walk-In Closets
Heating Central Heat, Electric Heat
Cooling Central Cooling, Electric Cooling
Flooring Tile Floors, Wood Floors
Equipment Automatic Garage Door Opener, Dishwasher, Disposal, Dryer, Electric Range, Electric Water Heater, Refrigerator, Washer
Furnishings Unfurnished
Exterior
Exterior Feature Open Porch, Storm/Security Shutters
Parking Features Attached
Garage Spaces 2.0
Water Access Y
Water Access Desc None
View Garden View
Roof Type Curved/S-Tile Roof
Private Pool No
Building
Lot Description Less Than 1/4 Acre Lot
Foundation Cbs Construction, Other Construction
Sewer Municipal Sewer
Water Municipal Water
Construction Status Resale
Schools
Elementary Schools Riverside
Middle Schools Ramblewood Middle
High Schools Taravella
Others
Pets Allowed Yes
HOA Fee Include 375
Senior Community No HOPA
Restrictions No Lease; 1st Year Owned
Acceptable Financing Conventional, FHA, VA
Membership Fee Required No
Listing Terms Conventional, FHA, VA
Special Listing Condition As Is
Pets Allowed Restrictions Or Possible Restrictions
Read Less
Want to know what your home might be worth? Contact us for a FREE valuation!

Our team is ready to help you sell your home for the highest possible price ASAP

Bought with Noah Realty


