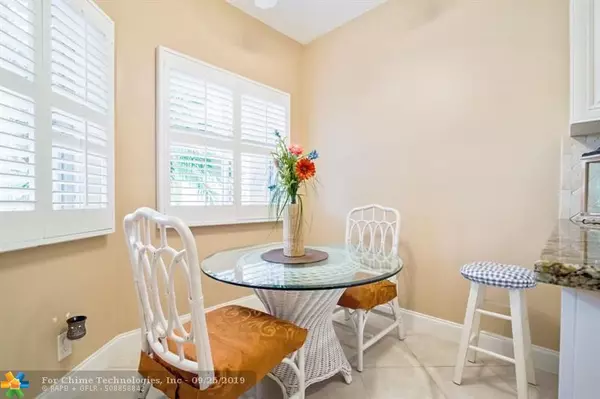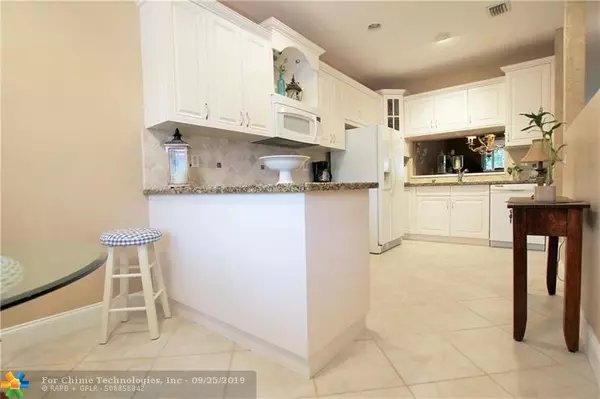$315,000
$320,000
1.6%For more information regarding the value of a property, please contact us for a free consultation.
6783 Via Regina #6783 Boca Raton, FL 33433
3 Beds
2.5 Baths
1,728 SqFt
Key Details
Sold Price $315,000
Property Type Townhouse
Sub Type Townhouse
Listing Status Sold
Purchase Type For Sale
Square Footage 1,728 sqft
Price per Sqft $182
Subdivision Plum At Boca Pointe
MLS Listing ID F10193544
Sold Date 12/13/19
Style Townhouse Condo
Bedrooms 3
Full Baths 2
Half Baths 1
Construction Status Resale
HOA Fees $463/mo
HOA Y/N Yes
Year Built 1988
Annual Tax Amount $2,670
Tax Year 2018
Property Description
Impeccable, very spacious, completely remodeled 3bd/2.5ba townhome with 1 car garage & lake views in gated community of Boca Pointe. Property features open floor plan, tile throughout first floor & carpet upstairs. Completely updated kitchen with granite counter tops. Huge custom walk in closet in master bedroom. Enclosed patio/Florida room. Hurricane accordion shutters throughout, Laundry room with full size Washer & Dryer upstairs. HOA is $463/month and includes common areas, community pool, security, gate, cable with HBO and Stars. Pets Welcome under 25lb. Leasing allowed min 3 month lease. Optional golf, tennis, & social memberships available. A rated schools! Excellent central location close to dining, shopping, main highways, beach & entertaining.
Location
State FL
County Palm Beach County
Community Plum At Boca Pointe
Area Palm Beach 4560; 4570; 4580; 4650; 4660; 4670; 468
Building/Complex Name PLUM AT BOCA POINTE
Rooms
Bedroom Description Master Bedroom Upstairs
Other Rooms Attic, Glassed Porch, Utility Room/Laundry
Dining Room Breakfast Area, Formal Dining, Snack Bar/Counter
Interior
Interior Features First Floor Entry, Built-Ins, Closet Cabinetry, French Doors, Pantry, Vaulted Ceilings, Walk-In Closets
Heating Central Heat, Electric Heat
Cooling Ceiling Fans, Central Cooling, Electric Cooling
Flooring Carpeted Floors, Tile Floors
Equipment Automatic Garage Door Opener, Dishwasher, Disposal, Dryer, Electric Range, Electric Water Heater, Microwave, Refrigerator, Washer
Furnishings Unfurnished
Exterior
Exterior Feature Patio, Storm/Security Shutters
Parking Features Attached
Garage Spaces 1.0
Amenities Available Bbq/Picnic Area, Exterior Lighting, Golf Equity Available, Library, Other Amenities, Other Membership Available, Pool
Waterfront Description Lake Front
Water Access Y
Water Access Desc None
Private Pool No
Building
Unit Features Lake,Water View
Foundation Cbs Construction
Unit Floor 1
Construction Status Resale
Others
Pets Allowed Yes
HOA Fee Include 463
Senior Community No HOPA
Restrictions Ok To Lease,Okay To Lease 1st Year
Security Features Complex Fenced,Guard At Site,Security Patrol
Acceptable Financing Cash, Conventional, Other Terms
Membership Fee Required No
Listing Terms Cash, Conventional, Other Terms
Special Listing Condition As Is
Pets Allowed Restrictions Or Possible Restrictions
Read Less
Want to know what your home might be worth? Contact us for a FREE valuation!

Our team is ready to help you sell your home for the highest possible price ASAP

Bought with One Sotheby's International Realty






