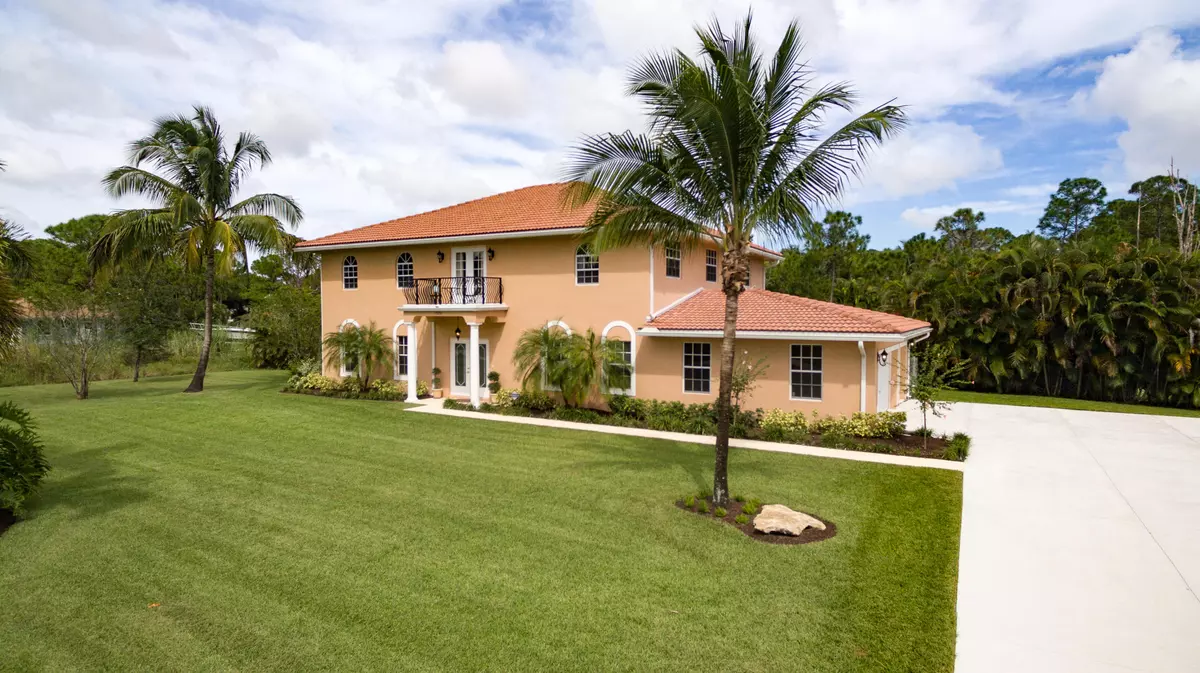Bought with ERA Home Run Real Estate
$650,000
$695,000
6.5%For more information regarding the value of a property, please contact us for a free consultation.
15230 N 76th TRL Palm Beach Gardens, FL 33418
5 Beds
3.1 Baths
3,925 SqFt
Key Details
Sold Price $650,000
Property Type Single Family Home
Sub Type Single Family Detached
Listing Status Sold
Purchase Type For Sale
Square Footage 3,925 sqft
Price per Sqft $165
Subdivision Palm Beach Country Estates
MLS Listing ID RX-10266972
Sold Date 01/13/17
Style Mediterranean,Traditional
Bedrooms 5
Full Baths 3
Half Baths 1
Construction Status Resale
HOA Y/N No
Year Built 2004
Annual Tax Amount $9,028
Tax Year 2015
Lot Size 1.150 Acres
Property Description
Impressive and beautiful 5 bedroom/3 bath, 3 car garage 3,925 sq ft, custom Palm Beach Country Estates home on 1.25 ac. Two story CBS home built in 2004 by custom home builder for his own family with the best of the best in home design and finishes. A grand two story foyer welcomes you into this large and traditional family home. Formal living and dining rooms are perfect for the grown ups while the open kitchen and family rooms is a great place for day to day family living. The kitchen is large with custom cabinetry, granite, stainless appliances and two cooktops, one gas and one electric that will delight the chef of the home and is open to the large family room. A first floor guest bedroom and bath is great for visiting family or nanny.
Location
State FL
County Palm Beach
Community Palm Beach Country Estates
Area 5330
Zoning AR
Rooms
Other Rooms Family, Great, Laundry-Inside, Loft, Maid/In-Law, Recreation, Storage
Master Bath Dual Sinks, Mstr Bdrm - Sitting, Mstr Bdrm - Upstairs, Separate Shower, Separate Tub
Interior
Interior Features Ctdrl/Vault Ceilings, Entry Lvl Lvng Area, Foyer, French Door, Kitchen Island, Pantry, Roman Tub, Upstairs Living Area, Walk-in Closet
Heating Central
Cooling Central
Flooring Carpet, Ceramic Tile
Furnishings Furniture Negotiable
Exterior
Exterior Feature Built-in Grill, Covered Patio, Fence, Open Balcony, Open Patio, Open Porch, Shed
Parking Features Driveway, Garage - Attached, RV/Boat
Garage Spaces 3.0
Pool Freeform, Inground, Salt Chlorination, Spa
Utilities Available Electric, Gas Bottle, Public Water, Septic, Underground
Amenities Available Bike - Jog
Waterfront Description None
View Garden, Pool
Roof Type Barrel
Exposure West
Private Pool Yes
Building
Lot Description 1 to < 2 Acres
Story 2.00
Foundation Block, CBS, Concrete
Construction Status Resale
Schools
Elementary Schools Marsh Pointe Elementary
Middle Schools Independence Middle School
High Schools William T. Dwyer High School
Others
Pets Allowed Yes
Senior Community No Hopa
Restrictions None
Security Features Motion Detector,Security Sys-Owned
Acceptable Financing Cash, Conventional
Horse Property No
Membership Fee Required No
Listing Terms Cash, Conventional
Financing Cash,Conventional
Read Less
Want to know what your home might be worth? Contact us for a FREE valuation!

Our team is ready to help you sell your home for the highest possible price ASAP


