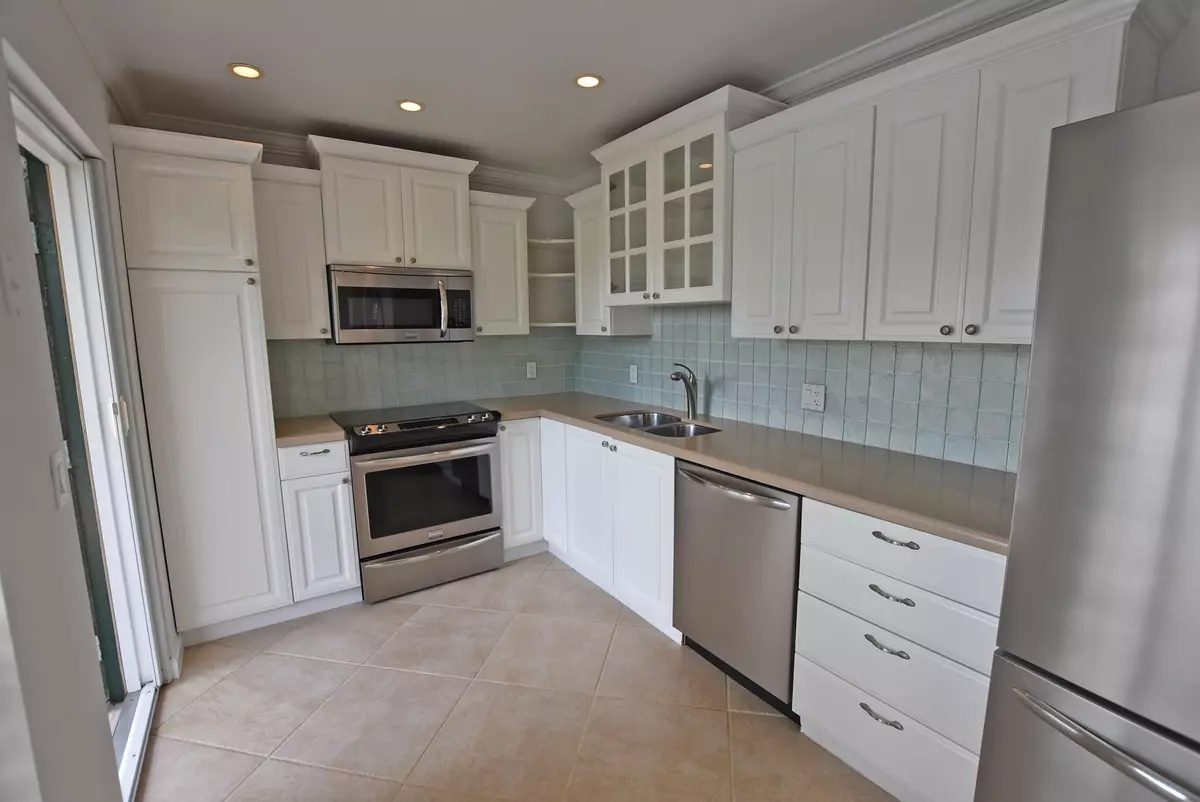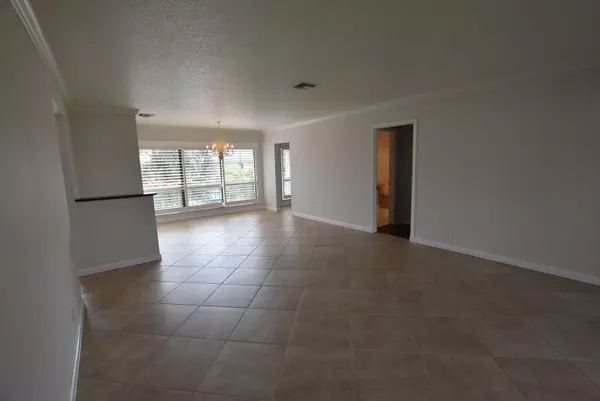Bought with Keys Properties of the PB's
$116,988
$116,988
For more information regarding the value of a property, please contact us for a free consultation.
4096 B N Quail Ridge DR Osprey Boynton Beach, FL 33436
2 Beds
2 Baths
1,479 SqFt
Key Details
Sold Price $116,988
Property Type Condo
Sub Type Condo/Coop
Listing Status Sold
Purchase Type For Sale
Square Footage 1,479 sqft
Price per Sqft $79
Subdivision Quail Ridge Country Club
MLS Listing ID RX-10333969
Sold Date 04/04/18
Bedrooms 2
Full Baths 2
Construction Status Resale
Membership Fee $35,000
HOA Fees $633/mo
HOA Y/N Yes
Year Built 1977
Annual Tax Amount $717
Tax Year 2016
Property Description
Clubhouse assessment fully paid! Looking for a pleasant lifestyle? Find real comfort in this 2 bedroom 2 bath residence located on the 2nd floor. Updated and renovated. Tile flooring in interior living area and kitchen. Spacious rooms including dining area and screened porch. Crown molding throughout. The kitchen focuses on easy living with white cabinetry, silestone counter top, gorgeous glass tile back splash and stainless appliances. Plenty of natural and recessed lighting. Phantom screen on entry door. Raised ceiling in dining area. The master bedroom has laminate flooring, large walk-in closet with build-ins.Master bath with two pedestal sinks, mosaic detailed shower area & flooring. Updated guest bath. Accordion storm shutters all around. Move in ready! New Clubhouse 2017.
Location
State FL
County Palm Beach
Community Osprey
Area 4510
Zoning Residential
Rooms
Other Rooms Laundry-Util/Closet
Master Bath Dual Sinks, Separate Shower
Interior
Interior Features Split Bedroom, Walk-in Closet
Heating Central, Electric
Cooling Ceiling Fan, Central, Electric
Flooring Laminate, Tile
Furnishings Unfurnished
Exterior
Exterior Feature Fence, Screen Porch
Parking Features Assigned, Guest, Vehicle Restrictions
Community Features Sold As-Is
Utilities Available Cable, Electric, Public Sewer, Public Water
Amenities Available Bike - Jog, Bike Storage, Business Center, Clubhouse, Fitness Center, Golf Course, Library, Pool, Putting Green, Spa-Hot Tub, Tennis
Waterfront Description None
View Golf
Present Use Sold As-Is
Exposure East
Private Pool No
Building
Story 2.00
Unit Features On Golf Course
Foundation CBS
Unit Floor 2
Construction Status Resale
Others
Pets Allowed Yes
HOA Fee Include Cable,Common Areas,Common R.E. Tax,Insurance-Bldg,Lawn Care,Maintenance-Exterior,Pool Service,Security,Trash Removal
Senior Community No Hopa
Restrictions Buyer Approval,Commercial Vehicles Prohibited,Interview Required,No Truck/RV,Other,Pet Restrictions
Security Features Entry Card,Gate - Manned,Security Patrol,TV Camera
Acceptable Financing Cash, Conventional
Horse Property No
Membership Fee Required Yes
Listing Terms Cash, Conventional
Financing Cash,Conventional
Pets Allowed Up to 2 Pets
Read Less
Want to know what your home might be worth? Contact us for a FREE valuation!

Our team is ready to help you sell your home for the highest possible price ASAP






