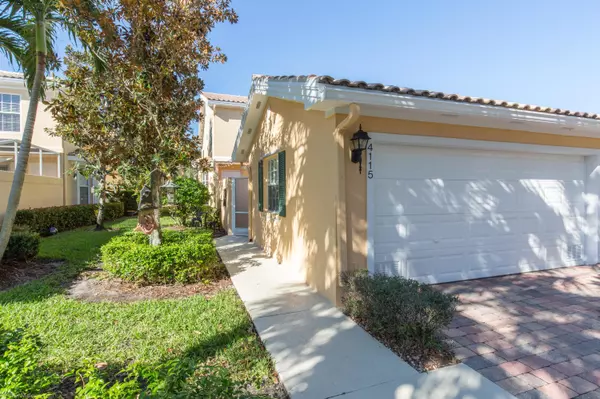Bought with Allegiance Realty Services Inc
$405,000
$395,000
2.5%For more information regarding the value of a property, please contact us for a free consultation.
4115 Community DR Jupiter, FL 33458
3 Beds
2.1 Baths
1,822 SqFt
Key Details
Sold Price $405,000
Property Type Townhouse
Sub Type Townhouse
Listing Status Sold
Purchase Type For Sale
Square Footage 1,822 sqft
Price per Sqft $222
Subdivision Tuscany At Abacoa
MLS Listing ID RX-10385928
Sold Date 01/25/18
Style Townhouse,Mediterranean
Bedrooms 3
Full Baths 2
Half Baths 1
Construction Status Resale
HOA Fees $253/mo
HOA Y/N Yes
Abv Grd Liv Area 31
Year Built 2003
Annual Tax Amount $3,781
Tax Year 2017
Lot Size 4,049 Sqft
Property Description
Prepare to fall in love with this adorable home in the heart of the much sought after community of Abacoa. This spacious 3 bedroom & 2.5 bathroom home boasts designer upgrades in all rooms. Plantation shutters showcase windows. Flooring upgraded throughout with a faux wood porcelain tile. New gorgeous granite adorns not only the kitchen counters but all the bathrooms as well, New stainless steel appliances in kitchen and baseboards were replaced in the entire house. The master bath was also remodeled and is stunning. Even the exterior was just pressure washed and painted by the association. This is the home to purchase if you literally want to move in and do nothing. Walking distance to all amenities Downtown Abacoa has to offer including Shops/Restaurants/Bars, Amphitheater/Art Show
Location
State FL
County Palm Beach
Area 5100
Zoning MXD(ci
Rooms
Other Rooms Family, Laundry-Inside, Attic, Laundry-Util/Closet
Master Bath Separate Shower, Mstr Bdrm - Upstairs, Dual Sinks, Separate Tub
Interior
Interior Features Walk-in Closet, Roman Tub, Built-in Shelves
Heating Central, Electric
Cooling Electric, Central, Ceiling Fan
Flooring Wood Floor, Tile
Furnishings Unfurnished
Exterior
Exterior Feature Shutters, Open Porch
Garage Garage - Detached, Street, Driveway
Garage Spaces 2.0
Community Features Sold As-Is
Utilities Available Electric Service Available, Public Sewer, Cable, Public Water
Amenities Available Pool, Sidewalks, Picnic Area, Fitness Center, Basketball, Clubhouse, Bike - Jog, Tennis, Golf Course
Waterfront No
Waterfront Description None
View Garden
Roof Type S-Tile,Concrete Tile
Present Use Sold As-Is
Parking Type Garage - Detached, Street, Driveway
Exposure East
Private Pool No
Building
Lot Description < 1/4 Acre
Story 2.00
Foundation CBS
Construction Status Resale
Schools
Elementary Schools Lighthouse Elementary School
Middle Schools Independence Middle School
High Schools William T. Dwyer High School
Others
Pets Allowed Yes
HOA Fee Include 253.00
Senior Community No Hopa
Restrictions Buyer Approval,Commercial Vehicles Prohibited,None,Lease OK w/Restrict,Lease OK
Acceptable Financing Cash, VA, Conventional
Membership Fee Required No
Listing Terms Cash, VA, Conventional
Financing Cash,VA,Conventional
Pets Description Up to 3 Pets
Read Less
Want to know what your home might be worth? Contact us for a FREE valuation!

Our team is ready to help you sell your home for the highest possible price ASAP







