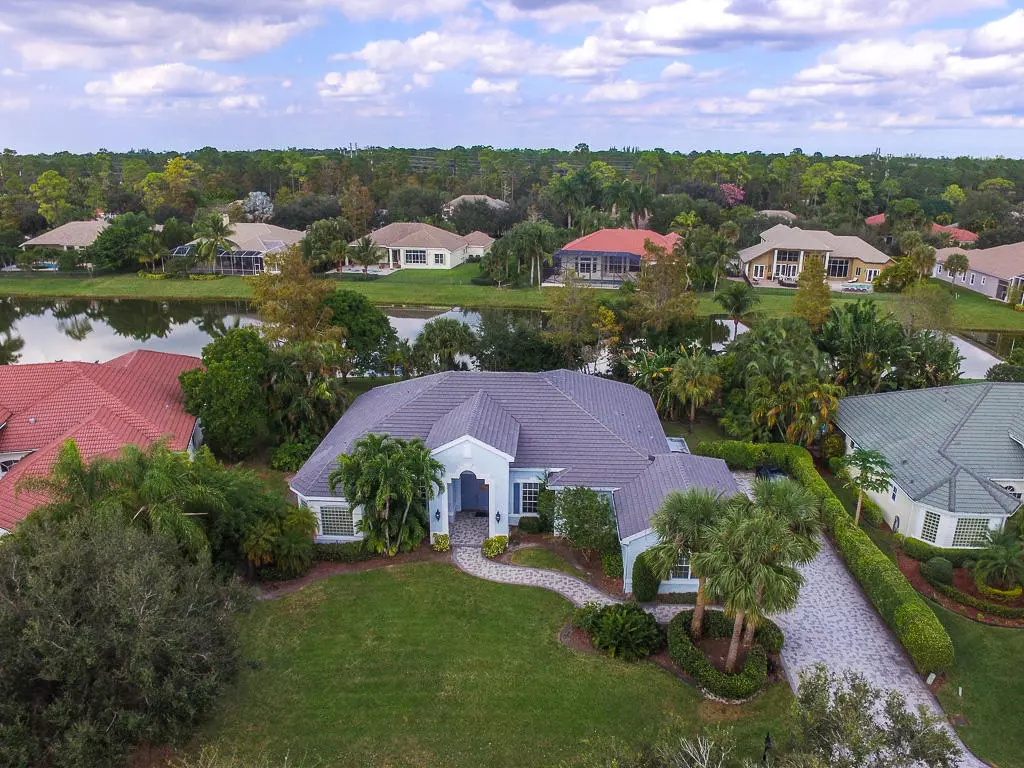Bought with Illustrated Properties
$523,000
$565,000
7.4%For more information regarding the value of a property, please contact us for a free consultation.
17081 Gulf Pine CIR Wellington, FL 33414
5 Beds
3 Baths
3,122 SqFt
Key Details
Sold Price $523,000
Property Type Single Family Home
Sub Type Single Family Detached
Listing Status Sold
Purchase Type For Sale
Square Footage 3,122 sqft
Price per Sqft $167
Subdivision Binks Forest Of The Landings At Wellington
MLS Listing ID RX-10436398
Sold Date 12/13/18
Style Contemporary,Ranch
Bedrooms 5
Full Baths 3
Construction Status Resale
HOA Fees $83/mo
HOA Y/N Yes
Year Built 1996
Annual Tax Amount $8,098
Tax Year 2017
Lot Size 0.468 Acres
Property Description
***New state of the art virtual manned guard gate.New pool pump and valve. This magnificent one-story estate home is set on the lake with a custom pool on an over sized lot .This long brick pavered driveway with side entry 3 car garage with oversized 10 ft doors, extra concrete space for open parking with perimeter hedge for privacy. Enter the home through double doors to an open floor plan with over sized tiled floors in living area with designer inlay in the foyer, this is truly a sought after model that only a one story model can provide to a roomier open feel with an aesthetic architectural flow desired by the luxury buyer.Interior wood frame doors with custom glass above to enhance the space,recently carpeted bedrooms, laminate flooring in another guest
Location
State FL
County Palm Beach
Community Binks Forest Estates
Area 5520
Zoning AR(cit
Rooms
Other Rooms Attic, Family, Laundry-Inside
Master Bath Dual Sinks, Separate Shower, Spa Tub & Shower
Interior
Interior Features Foyer, Laundry Tub, Pantry, Roman Tub, Split Bedroom, Volume Ceiling, Walk-in Closet
Heating Central, Electric
Cooling Air Purifier, Ceiling Fan, Central
Flooring Carpet, Tile
Furnishings Unfurnished
Exterior
Exterior Feature Lake/Canal Sprinkler, Screen Porch, Zoned Sprinkler
Parking Features Drive - Decorative, Garage - Attached, Open
Garage Spaces 3.0
Pool Freeform, Inground, Spa
Utilities Available Electric, Public Sewer, Public Water
Amenities Available None
Waterfront Description Lake
View Lake
Roof Type Concrete Tile
Exposure SE
Private Pool Yes
Building
Lot Description 1/4 to 1/2 Acre
Story 1.00
Foundation CBS
Construction Status Resale
Others
Pets Allowed Yes
HOA Fee Include Common Areas,Security
Senior Community No Hopa
Restrictions None
Security Features Gate - Unmanned
Acceptable Financing Cash, Conventional
Horse Property No
Membership Fee Required No
Listing Terms Cash, Conventional
Financing Cash,Conventional
Read Less
Want to know what your home might be worth? Contact us for a FREE valuation!

Our team is ready to help you sell your home for the highest possible price ASAP






