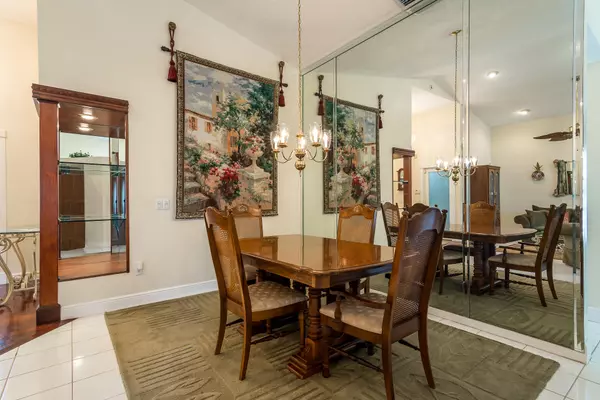Bought with Keller Williams Realty Jupiter
$373,000
$379,900
1.8%For more information regarding the value of a property, please contact us for a free consultation.
4741 NW 5th CT Deerfield Beach, FL 33442
3 Beds
2 Baths
1,939 SqFt
Key Details
Sold Price $373,000
Property Type Single Family Home
Sub Type Single Family Detached
Listing Status Sold
Purchase Type For Sale
Square Footage 1,939 sqft
Price per Sqft $192
Subdivision Coquina Lakes Aka:Riverglen
MLS Listing ID RX-10446684
Sold Date 08/30/18
Style < 4 Floors,Mediterranean
Bedrooms 3
Full Baths 2
Construction Status Resale
HOA Fees $185/mo
HOA Y/N Yes
Year Built 1992
Annual Tax Amount $3,006
Tax Year 2017
Lot Size 10,416 Sqft
Property Description
When you make this home yours, you also get a Super Friendly Family Neighborhood where people still go out for a walk and say ''Hi Neighbor!'' Physical improvements include: Accordion Storm Shutters, new Barrel-Tile Roof, A/C & Security System. Upgraded Kitchen w/Granite Countertops, Baths w/Glass Block, Bedrooms w/Closet Organizers. Flooring includes carpeted Master Bedroom with Fine Ceramic Tile throughout the rest of the Home & Hardwood Flooring at the Entrance & around the Island in the Kitchen and Family Room! Frosted Glass interior doors at the Master Bedroom & Bath & to the Garage. The Garage Door is Upgraded & Insulated. The Backyard is a Tropical Oasis and the Patio is pre-wired for a Spa or Hot Tub! Screened & Tiled Patio! You'll find more to love when you call to PREVIEW NOW!
Location
State FL
County Broward
Community Riverglen
Area 3417
Zoning PUD
Rooms
Other Rooms Great, Laundry-Inside, Util-Garage
Master Bath Bidet, Mstr Bdrm - Ground, Separate Shower, Separate Tub, Spa Tub & Shower
Interior
Interior Features Bar, Closet Cabinets, Ctdrl/Vault Ceilings, Custom Mirror, Foyer, Laundry Tub, Pull Down Stairs, Split Bedroom, Walk-in Closet
Heating Central, Electric
Cooling Ceiling Fan, Central, Electric
Flooring Carpet, Ceramic Tile, Wood Floor
Furnishings Unfurnished
Exterior
Exterior Feature Auto Sprinkler, Covered Patio, Custom Lighting, Fence, Screen Porch, Screened Patio, Shutters
Parking Features Driveway, Garage - Attached
Garage Spaces 2.0
Community Features Sold As-Is
Utilities Available Cable, Electric, Public Sewer, Public Water, Water Available
Amenities Available Clubhouse, Pool, Sidewalks, Spa-Hot Tub, Street Lights, Tennis
Waterfront Description None
Roof Type Barrel
Present Use Sold As-Is
Exposure South
Private Pool No
Building
Lot Description Corner Lot, Interior Lot, Public Road, Treed Lot, West of US-1
Story 1.00
Foundation CBS
Construction Status Resale
Schools
Elementary Schools Quiet Waters Elementary School
Middle Schools Lyons Creek Middle School
High Schools Monarch High School
Others
Pets Allowed Yes
HOA Fee Include Common Areas,Lawn Care,Manager,Recrtnal Facility
Senior Community No Hopa
Restrictions Lease OK w/Restrict,No Lease 1st Year,Tenant Approval
Security Features Security Sys-Owned
Acceptable Financing Cash, Conventional, VA
Horse Property No
Membership Fee Required No
Listing Terms Cash, Conventional, VA
Financing Cash,Conventional,VA
Read Less
Want to know what your home might be worth? Contact us for a FREE valuation!

Our team is ready to help you sell your home for the highest possible price ASAP






