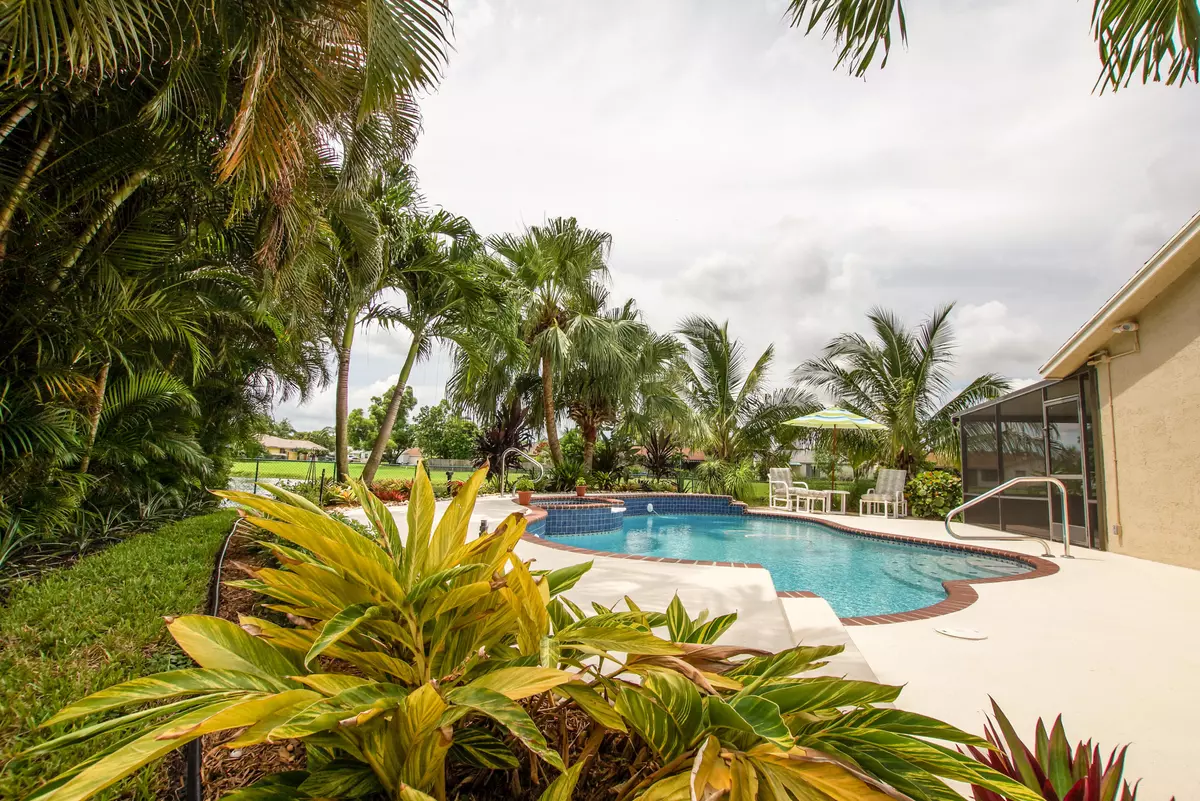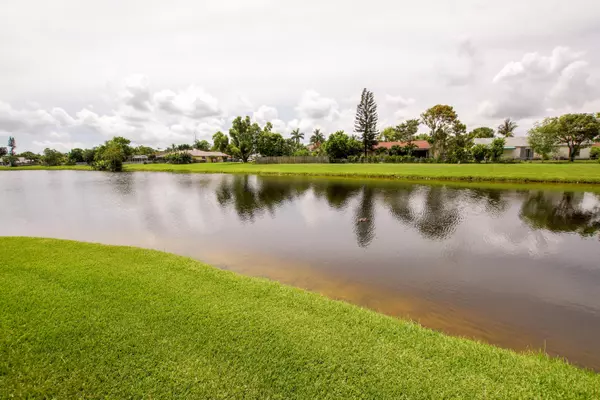Bought with Billero & Billero - Beach Offc
$323,975
$322,975
0.3%For more information regarding the value of a property, please contact us for a free consultation.
6286 Austel CT Lake Worth, FL 33463
4 Beds
3 Baths
1,548 SqFt
Key Details
Sold Price $323,975
Property Type Single Family Home
Sub Type Single Family Detached
Listing Status Sold
Purchase Type For Sale
Square Footage 1,548 sqft
Price per Sqft $209
Subdivision Homes Of Lees Crossing 5
MLS Listing ID RX-10446736
Sold Date 08/20/18
Style Ranch
Bedrooms 4
Full Baths 3
Construction Status Resale
HOA Fees $34/mo
HOA Y/N Yes
Year Built 1987
Annual Tax Amount $1,528
Tax Year 2017
Lot Size 8,066 Sqft
Property Description
Gorgeous lakefront 4/3/2 beautiful pool home! Spectacular location with 123 ft of lakefront property. The pool is stunning. Lush landscaping. The best home in the area. 4 true bedrooms and two of them are master suites. 3 full baths. 3 way split plan for privacy. This home has been lovingly renovated over the last few years by very meticulous homeowners. The covered screened patio is over 50 ft along the water. Fenced yard. Newer appliances, new tile flooring, newer HVAC including duct work, newly finished ceilings and walls, roof replaced in 2004, pool resurfaced, new gas HWH. Newer gas range. New steamer/microwave. Granite tops, eat in kitchen, fresh paint. Wide driveway. Too much to list here. Must see this awesome home in the very best location in the community. H&B due 7/18 4:30 pm
Location
State FL
County Palm Beach
Community Atlantic Estates
Area 5730
Zoning RS
Rooms
Other Rooms Great, Util-Garage, Laundry-Garage
Master Bath Combo Tub/Shower, Mstr Bdrm - Ground, 2 Master Baths, Separate Shower
Interior
Interior Features Split Bedroom, Entry Lvl Lvng Area, Walk-in Closet, Pantry
Heating Central, Electric
Cooling Electric, Central
Flooring Ceramic Tile
Furnishings Unfurnished
Exterior
Exterior Feature Fence, Covered Patio, Shutters, Zoned Sprinkler, Lake/Canal Sprinkler, Auto Sprinkler, Screened Patio
Parking Features Garage - Attached, Driveway, 2+ Spaces
Garage Spaces 2.0
Pool Inground, Gunite
Community Features Sold As-Is, Disclosure
Utilities Available Electric, Public Sewer, Underground, Gas Natural, Cable, Public Water
Amenities Available Bike - Jog
Waterfront Description Lake
View Lake
Roof Type Comp Shingle
Present Use Sold As-Is,Disclosure
Exposure North
Private Pool Yes
Building
Lot Description < 1/4 Acre, Paved Road, Public Road, Cul-De-Sac
Story 1.00
Foundation CBS, Stone, Block
Construction Status Resale
Schools
Elementary Schools Indian Pines Elementary School
Middle Schools Woodlands Middle School
High Schools Santaluces Community High
Others
Pets Allowed Yes
Senior Community No Hopa
Restrictions Buyer Approval
Acceptable Financing Cash, VA, FHA, Conventional
Horse Property No
Membership Fee Required No
Listing Terms Cash, VA, FHA, Conventional
Financing Cash,VA,FHA,Conventional
Read Less
Want to know what your home might be worth? Contact us for a FREE valuation!

Our team is ready to help you sell your home for the highest possible price ASAP






