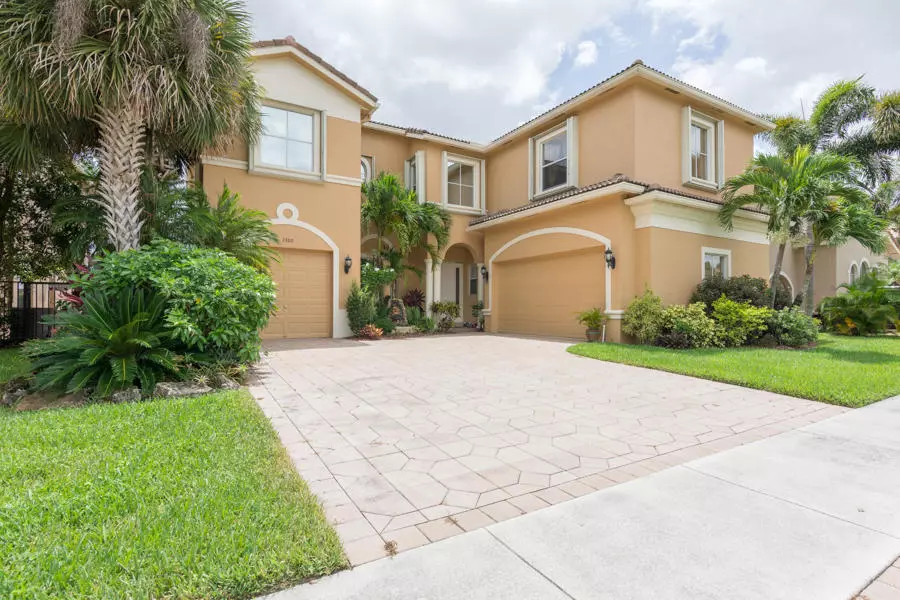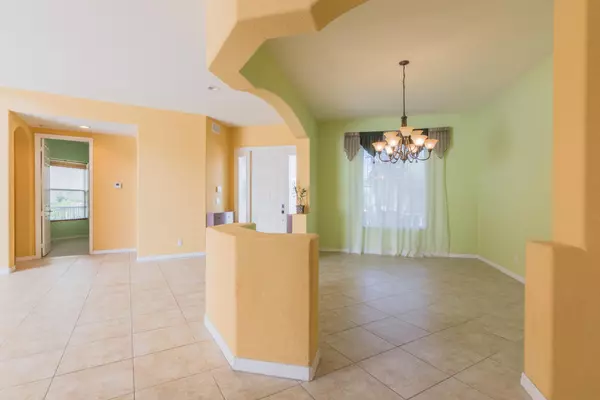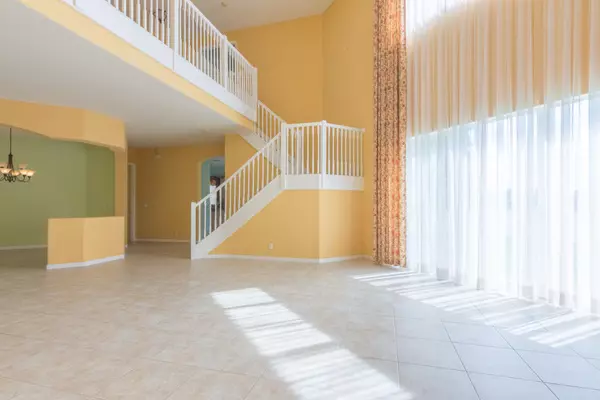Bought with United Realty Group Inc
$459,900
$459,500
0.1%For more information regarding the value of a property, please contact us for a free consultation.
1300 Beacon CIR Wellington, FL 33414
6 Beds
4 Baths
4,123 SqFt
Key Details
Sold Price $459,900
Property Type Single Family Home
Sub Type Single Family Detached
Listing Status Sold
Purchase Type For Sale
Square Footage 4,123 sqft
Price per Sqft $111
Subdivision Black Diamond Ph 1
MLS Listing ID RX-10451824
Sold Date 10/19/18
Style Colonial,Mediterranean
Bedrooms 6
Full Baths 4
Construction Status Resale
HOA Fees $290/mo
HOA Y/N Yes
Min Days of Lease 365
Year Built 2003
Annual Tax Amount $8,303
Tax Year 2017
Lot Size 7,280 Sqft
Property Description
NATURE-Tucked back in a peaceful, tranquil setting of palms, Waterlilies, and waterscapes yet right in the middle of all the action. This lovely 2 story home offers all the features a large family could ask for. It's also ideal for families looking for in-law quarters. Featuring 6 Bdrms. (w/ceiling fans) or 5 and a Den, 4 full baths including a Jack & Jill bath. Bdrm/Den on the 1st flr.and a bath. Split plan upstairs. Mstr. has 2 wlk-in closets and lrg. bath with garden tub, split h/h vanities, and lrg. shower. Tile main living area, Berber carpet in bdrms. and 2nd fl. Lndry features wall cabinets, gas dryer, utility tub, and window. Kitchen has gas range, S.S. appliances, separate work island, and tons of cabinets. High voluum ceilings thru-out, towering windows for lots of
Location
State FL
County Palm Beach
Community Black Diamond
Area 5520
Zoning PUD(ci
Rooms
Other Rooms Family, Laundry-Inside, Attic, Loft, Den/Office
Master Bath Separate Shower, Mstr Bdrm - Upstairs, Dual Sinks, Spa Tub & Shower, Separate Tub
Interior
Interior Features Split Bedroom, Entry Lvl Lvng Area, Upstairs Living Area, Laundry Tub, Roman Tub, Volume Ceiling, Walk-in Closet, Foyer, Pantry
Heating Central, Electric, Zoned, Central Individual
Cooling Central Individual, Air Purifier, Zoned
Flooring Carpet, Ceramic Tile
Furnishings Unfurnished
Exterior
Exterior Feature Auto Sprinkler, Room for Pool, Lake/Canal Sprinkler
Parking Features Garage - Attached, Vehicle Restrictions, Drive - Decorative, 2+ Spaces
Garage Spaces 3.0
Community Features Sold As-Is, Title Insurance, Deed Restrictions, Disclosure
Utilities Available Electric, Public Sewer, Gas Natural, Cable, Public Water
Amenities Available Pool, Manager on Site, Picnic Area, Game Room, Community Room, Fitness Center, Clubhouse, Tennis
Waterfront Description Pond
View Pond
Roof Type Barrel,Wood Truss/Raft,Concrete Tile
Present Use Sold As-Is,Title Insurance,Deed Restrictions,Disclosure
Handicap Access Wide Doorways, Wide Hallways
Exposure West
Private Pool No
Building
Lot Description < 1/4 Acre, West of US-1, Paved Road, Private Road, Zero Lot
Story 2.00
Foundation CBS
Construction Status Resale
Schools
Elementary Schools Elbridge Gale Elementary School
Middle Schools Emerald Cove Middle School
High Schools Palm Beach Central High School
Others
Pets Allowed Restricted
HOA Fee Include Common Areas,Recrtnal Facility,Management Fees,Cable,Insurance-Other,Manager,Security,Trash Removal,Pool Service,Pest Control,Common R.E. Tax,Lawn Care
Senior Community No Hopa
Restrictions Buyer Approval,Commercial Vehicles Prohibited,Pet Restrictions,Lease OK w/Restrict,Interview Required,Tenant Approval
Security Features Motion Detector,Security Sys-Owned,Gate - Manned
Acceptable Financing Cash, Conventional
Horse Property No
Membership Fee Required No
Listing Terms Cash, Conventional
Financing Cash,Conventional
Pets Allowed Up to 2 Pets
Read Less
Want to know what your home might be worth? Contact us for a FREE valuation!

Our team is ready to help you sell your home for the highest possible price ASAP






