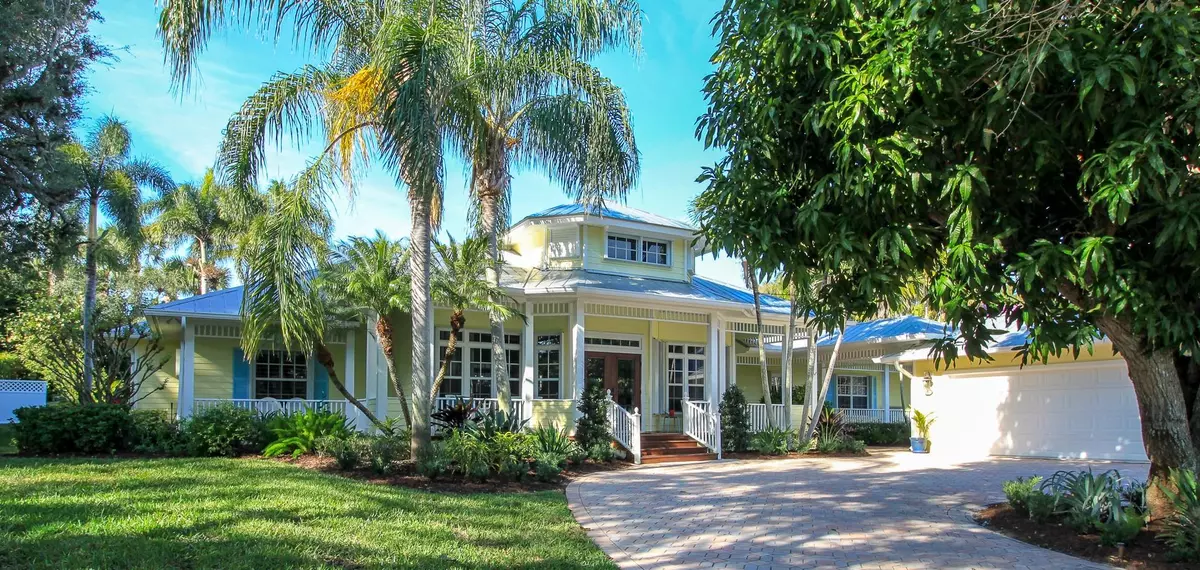Bought with Keller Williams Realty
$890,000
$925,000
3.8%For more information regarding the value of a property, please contact us for a free consultation.
104 Abbie CT Sewalls Point, FL 34996
4 Beds
2.1 Baths
3,175 SqFt
Key Details
Sold Price $890,000
Property Type Single Family Home
Sub Type Single Family Detached
Listing Status Sold
Purchase Type For Sale
Square Footage 3,175 sqft
Price per Sqft $280
Subdivision Sewall'S Meadow ~ Sewall'S Point
MLS Listing ID RX-10498186
Sold Date 03/01/19
Style Key West
Bedrooms 4
Full Baths 2
Half Baths 1
Construction Status Resale
HOA Fees $50/mo
HOA Y/N Yes
Year Built 2000
Annual Tax Amount $10,071
Tax Year 2017
Property Description
If you are looking for that classic Key West home, located in an awesome community, to live that perfect FL lifestyle, your search is over! Complete w/ 4 Bdrm, 2.5 Bath & large detached 2 car garage, this masterpiece has wrap around porches, a large cupola, Hardiplank siding, metal roof, & is gracefully set on a paver circular driveway w/ mature landscaping . The open floor plan opens out to the generous screened solar heated pool/spa area combined w/ Summer kitchen featuring a Viking Gas grill, granite counters, fridge & wine cooler. Once inside the house, you will be greeted w/ high ceilings, crown molding & panel molding in almost all the rooms. The combined kit/fam room includes all the amenities. The split bdrm plan is complimented with oversized master bdrm & a new 2018 Master Bath!
Location
State FL
County Martin
Community Sewall'S Meadow ~ Sewall'S Point
Area 5 - Sewalls Point
Zoning RES
Rooms
Other Rooms Laundry-Inside
Master Bath Dual Sinks, Mstr Bdrm - Ground, Separate Shower, Separate Tub
Interior
Interior Features Built-in Shelves, Ctdrl/Vault Ceilings, French Door, Laundry Tub, Pantry, Split Bedroom, Walk-in Closet
Heating Central
Cooling Central
Flooring Carpet, Ceramic Tile
Furnishings Unfurnished
Exterior
Exterior Feature Auto Sprinkler, Fruit Tree(s), Wrap Porch, Zoned Sprinkler
Parking Features 2+ Spaces, Drive - Circular, Driveway, Garage - Detached
Garage Spaces 2.0
Pool Autoclean, Concrete, Equipment Included, Inground, Screened, Solar Heat
Utilities Available Public Water, Septic
Amenities Available Picnic Area, Sidewalks, Street Lights
Waterfront Description None
Roof Type Metal
Exposure E
Private Pool Yes
Building
Lot Description 1/2 to < 1 Acre, Cul-De-Sac
Story 1.00
Foundation Frame, Other
Construction Status Resale
Schools
Elementary Schools Felix A Williams Elementary School
Middle Schools Stuart Middle School
High Schools Jensen Beach High School
Others
Pets Allowed Yes
Senior Community No Hopa
Restrictions Commercial Vehicles Prohibited
Security Features Security Sys-Owned
Acceptable Financing Cash, Conventional
Horse Property No
Membership Fee Required No
Listing Terms Cash, Conventional
Financing Cash,Conventional
Pets Allowed 50+ lb Pet, Up to 3 Pets
Read Less
Want to know what your home might be worth? Contact us for a FREE valuation!

Our team is ready to help you sell your home for the highest possible price ASAP






