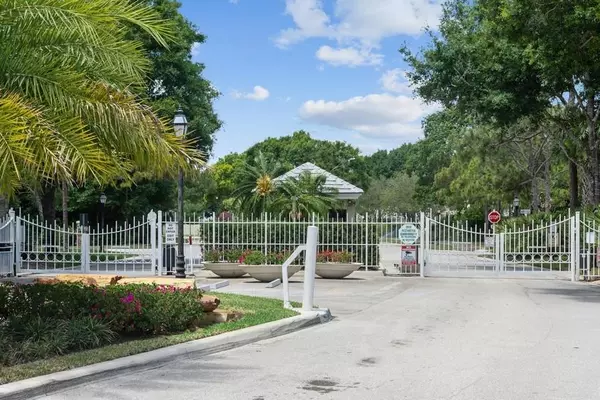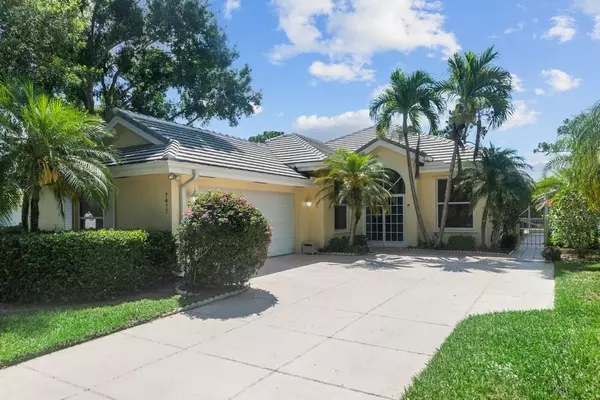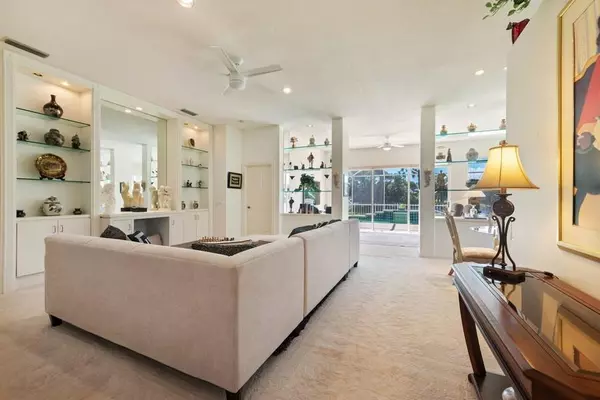Bought with Berkshire Hathaway Florida Realty
$370,000
$384,900
3.9%For more information regarding the value of a property, please contact us for a free consultation.
7411 SE Fiddlewood LN Hobe Sound, FL 33455
3 Beds
2 Baths
2,017 SqFt
Key Details
Sold Price $370,000
Property Type Single Family Home
Sub Type Single Family Detached
Listing Status Sold
Purchase Type For Sale
Square Footage 2,017 sqft
Price per Sqft $183
Subdivision Preserve 01-03
MLS Listing ID RX-10526626
Sold Date 06/07/19
Style Ranch
Bedrooms 3
Full Baths 2
Construction Status Resale
HOA Fees $217/mo
HOA Y/N Yes
Year Built 1989
Annual Tax Amount $3,716
Tax Year 2018
Property Description
Enter the beautifully landscaped, gated community of The Preserve and it's a short scenic drive past well-kept houses before you reach this tranquil lake front home. You're right across from the preserve and on a cul-de-sac road with reduced traffic. The expansive views of the lake and waterfall from this home make the already airy 3BR/2BA house feel even more spacious. The private, screened in pool has ample entertaining room. A fenced side yard is perfect for a small pet. Solidly built, this DiVosta Hampton floor plan features a 2-car, side entry garage. Huge Value alert: In the last 2 years, the owners have put on a brand new roof & new gutters, installed a new AC, new hot water tank, & pool pump. New appliances in kitchen & new ceiling fans throughout. Both bathrooms have updates.
Location
State FL
County Martin
Area 14 - Hobe Sound/Stuart - South Of Cove Rd
Zoning Residential
Rooms
Other Rooms Family, Laundry-Inside
Master Bath Dual Sinks, Separate Shower, Separate Tub
Interior
Interior Features Entry Lvl Lvng Area, Foyer, Laundry Tub, Sky Light(s), Split Bedroom, Walk-in Closet
Heating Central, Electric
Cooling Ceiling Fan, Central, Electric
Flooring Carpet, Ceramic Tile, Tile
Furnishings Furniture Negotiable,Unfurnished
Exterior
Exterior Feature Screen Porch
Parking Features 2+ Spaces, Garage - Attached
Garage Spaces 2.0
Pool Autoclean, Concrete, Equipment Included, Heated, Inground, Screened, Spa
Utilities Available Cable, Public Sewer, Public Water
Amenities Available Bocce Ball, Manager on Site, Pool, Sidewalks, Street Lights, Tennis
Waterfront Description Lake
View Lake, Pool
Roof Type Flat Tile
Exposure NW
Private Pool Yes
Building
Lot Description Private Road
Story 1.00
Foundation Block
Construction Status Resale
Others
Pets Allowed Restricted
HOA Fee Include Cable,Lawn Care,Manager,Recrtnal Facility,Security
Senior Community No Hopa
Restrictions Buyer Approval,Lease OK w/Restrict,No Truck/RV,Other
Security Features Security Sys-Owned
Acceptable Financing Cash, Conventional
Horse Property No
Membership Fee Required No
Listing Terms Cash, Conventional
Financing Cash,Conventional
Read Less
Want to know what your home might be worth? Contact us for a FREE valuation!

Our team is ready to help you sell your home for the highest possible price ASAP






