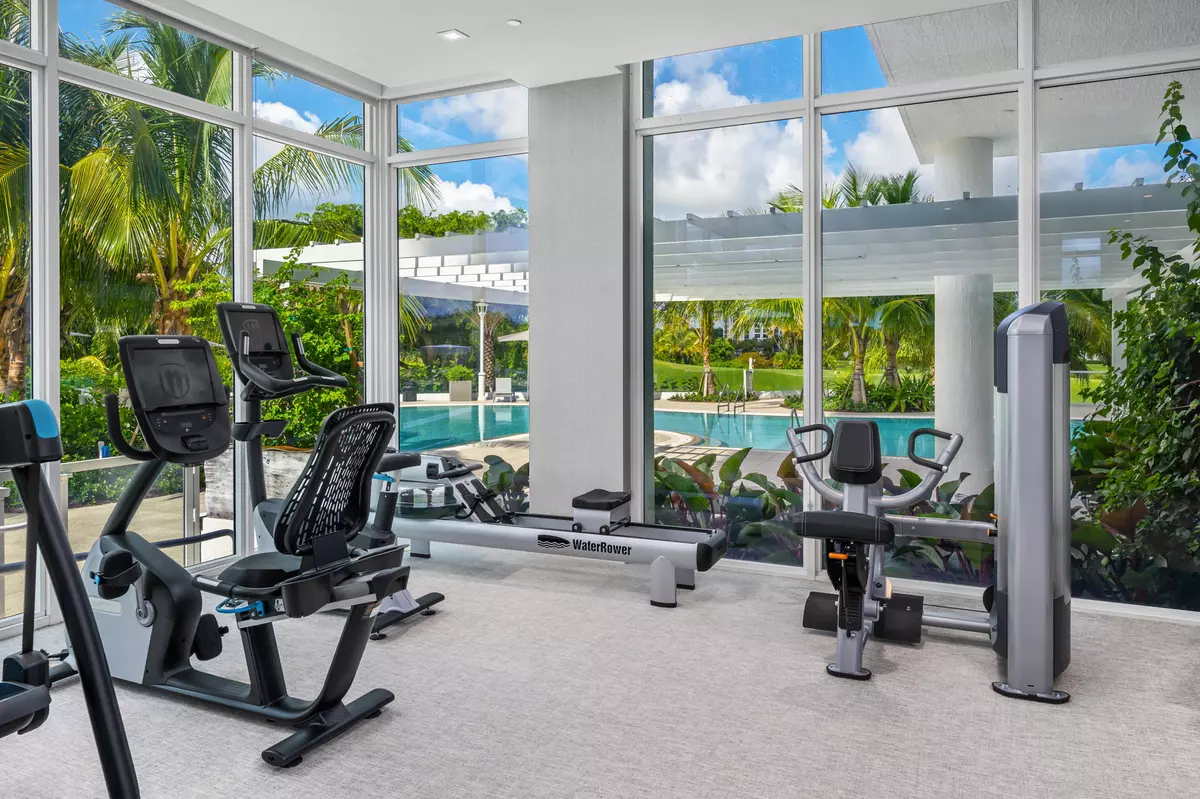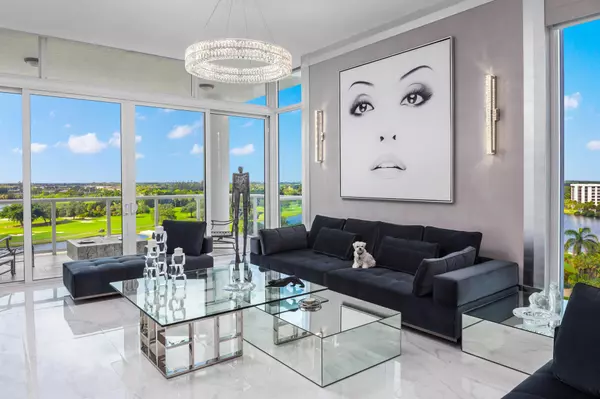Bought with Siemens Group Realty Corp.
$3,100,000
$2,470,000
25.5%For more information regarding the value of a property, please contact us for a free consultation.
20155 Boca West DR A-404/405 Boca Raton, FL 33434
3 Beds
4.1 Baths
3,782 SqFt
Key Details
Sold Price $3,100,000
Property Type Condo
Sub Type Condo/Coop
Listing Status Sold
Purchase Type For Sale
Square Footage 3,782 sqft
Price per Sqft $819
Subdivision Akoya Boca West
MLS Listing ID RX-10376358
Sold Date 10/28/19
Style Contemporary
Bedrooms 3
Full Baths 4
Half Baths 1
Construction Status New Construction
Membership Fee $70,000
HOA Fees $3,215/mo
HOA Y/N Yes
Year Built 2017
Tax Year 2016
Property Description
New construction located within the gates of the nation"s #1 private Residential Country Club, Boca West! Elegantly appointed kitchens featuring Wolf & Sub-Zero appliances, framed by endless fairway & lake views. Private elevator entry into each residence, 2 garage spaces, 2 oversized terraces, Floor-to-ceiling impact windows, valet parking, lobby attendant, fitness center, 2 card rooms, social party room, pool with spa, & more! **Boca West Country Club boasts over 400,000 square feet of amenity space. Award winning club facilities, including new $50M clubhouse, four 18-hole championship golf courses designed by Pete Dye, Arnold Palmer, & Jim Fazio, 31 hartru tennis court complex, 8 pickle ball courts, world class spa, fitness, aquatics center, hair & nail salon, 7 restaurants & more!
Location
State FL
County Palm Beach
Community Boca West Country Club
Area 4660
Zoning RES
Rooms
Other Rooms Laundry-Inside, Storage
Master Bath Dual Sinks, Separate Shower, Separate Tub
Interior
Interior Features Elevator, Foyer, Kitchen Island, Laundry Tub, Pantry, Split Bedroom, Walk-in Closet
Heating Central, Electric, Zoned
Cooling Central Building, Electric, Zoned
Flooring Ceramic Tile, Other, Tile
Furnishings Unfurnished
Exterior
Exterior Feature Covered Balcony, Covered Patio
Parking Features 2+ Spaces, Assigned, Garage - Attached, Golf Cart
Garage Spaces 2.0
Community Features Home Warranty
Utilities Available Cable, Public Water
Amenities Available Bike - Jog, Bike Storage, Clubhouse, Elevator, Extra Storage, Fitness Center, Golf Course, Lobby, Manager on Site, Picnic Area, Pool, Spa-Hot Tub, Whirlpool
Waterfront Description None
View Golf, Lake
Present Use Home Warranty
Exposure North
Private Pool No
Building
Story 9.00
Unit Features Lobby,On Golf Course,Penthouse
Foundation CBS, Concrete
Unit Floor 4
Construction Status New Construction
Others
Pets Allowed Yes
HOA Fee Include Cable,Common Areas,Elevator,Insurance-Bldg,Insurance-Interior,Lawn Care,Maintenance-Exterior,Manager,Parking,Pool Service,Reserve Funds,Roof Maintenance,Security,Trash Removal,Water
Senior Community No Hopa
Restrictions Lease OK w/Restrict
Security Features Gate - Manned,Lobby,Security Sys-Owned
Acceptable Financing Cash
Horse Property No
Membership Fee Required Yes
Listing Terms Cash
Financing Cash
Pets Allowed Up to 2 Pets
Read Less
Want to know what your home might be worth? Contact us for a FREE valuation!

Our team is ready to help you sell your home for the highest possible price ASAP






