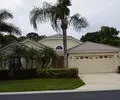Bought with RE/MAX Properties
$440,000
$445,900
1.3%For more information regarding the value of a property, please contact us for a free consultation.
310 Timberwood CT Palm Beach Gardens, FL 33418
3 Beds
2 Baths
1,898 SqFt
Key Details
Sold Price $440,000
Property Type Single Family Home
Sub Type Single Family Detached
Listing Status Sold
Purchase Type For Sale
Square Footage 1,898 sqft
Price per Sqft $231
Subdivision Bent Tree Ph 1
MLS Listing ID RX-10587676
Sold Date 02/14/20
Style Contemporary
Bedrooms 3
Full Baths 2
Construction Status Resale
HOA Fees $200/mo
HOA Y/N Yes
Year Built 1995
Annual Tax Amount $4,835
Tax Year 2019
Lot Size 6,825 Sqft
Property Description
RARE OPPORTUNITY TO OWN IN BENT TREE ESTATES LOCATED ON A NATURAL PRESERVE. METICULOUSLY MAINTAINED DESIGNER HOME HAS 3 BEDROOMS AND 2 RECENTLY RENOVATE BATHROOMS, FULLY UPDATED GOURMET KITCHEN WITH PULL OUT DRAWS IN EVERY CABINET, GAS STOVE. PORTABLE HARD WIRED GENERATOR. NEWER WATER HEATER. LUSH PRIVATE FENCED BACKYARD WITH MAGNIFICENT WATER FEATURE, ROOM FOR POOL, SCREENED LANAI AND HURRICANE PROTECTION. LOW HOA FEES, GATED COMMUNITY, TENNIS COURTS AND POOL, IN THE HEART OF PBG. WON'T LAST! THIS HOME IS MADE FOR THE DISCERNING BUYER WITH AN EYE FOR DETAIL.
Location
State FL
County Palm Beach
Community Bent Tree
Area 5310
Zoning RL2(ci
Rooms
Other Rooms Family, Laundry-Util/Closet
Master Bath Dual Sinks, Separate Shower
Interior
Interior Features Ctdrl/Vault Ceilings, Foyer, Pantry, Split Bedroom, Walk-in Closet
Heating Central
Cooling Central
Flooring Ceramic Tile, Wood Floor
Furnishings Furniture Negotiable
Exterior
Exterior Feature Auto Sprinkler, Covered Patio, Fence, Room for Pool, Screened Patio, Zoned Sprinkler
Parking Features Driveway, Garage - Attached
Garage Spaces 2.0
Community Features Sold As-Is
Utilities Available Electric
Amenities Available Cabana, Pool, Sidewalks, Tennis
Waterfront Description None
View Garden
Roof Type Concrete Tile,S-Tile
Present Use Sold As-Is
Exposure North
Private Pool No
Building
Lot Description < 1/4 Acre
Story 1.00
Foundation CBS
Construction Status Resale
Schools
Elementary Schools Timber Trace Elementary School
Middle Schools Watson B. Duncan Middle School
Others
Pets Allowed Yes
HOA Fee Include Common Areas,Common R.E. Tax,Lawn Care,Pool Service,Reserve Funds
Senior Community No Hopa
Restrictions Buyer Approval,Tenant Approval
Security Features Gate - Unmanned
Acceptable Financing Cash, Conventional
Horse Property No
Membership Fee Required No
Listing Terms Cash, Conventional
Financing Cash,Conventional
Pets Allowed Up to 2 Pets
Read Less
Want to know what your home might be worth? Contact us for a FREE valuation!

Our team is ready to help you sell your home for the highest possible price ASAP


