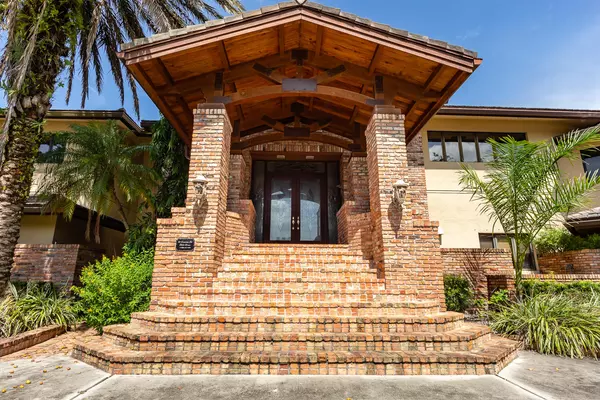Bought with Realty Standard Inc
$1,350,000
$1,499,900
10.0%For more information regarding the value of a property, please contact us for a free consultation.
3210 Saint Charles PL Boca Raton, FL 33434
6 Beds
8.2 Baths
9,039 SqFt
Key Details
Sold Price $1,350,000
Property Type Single Family Home
Sub Type Single Family Detached
Listing Status Sold
Purchase Type For Sale
Square Footage 9,039 sqft
Price per Sqft $149
Subdivision Woodfield Hunt Club Ii
MLS Listing ID RX-10549819
Sold Date 03/16/20
Style Multi-Level
Bedrooms 6
Full Baths 8
Half Baths 2
Construction Status Resale
HOA Fees $498/mo
HOA Y/N Yes
Year Built 1986
Annual Tax Amount $27,975
Tax Year 2018
Lot Size 0.460 Acres
Property Description
THIS IS A MUST-SEE PROPERTY! Double lakefront cul de sac lot with over 9,000 square feet under air. This custom colorado-style home offers the magic you've been searching for. Featuring 6 bedrooms + a home theatre, 10 baths and multi-split floorplan. Perfectly situated amongst shopping, restaurants, schools, and major transportation including i95 and The Turnpike. Entertain friends and family flawlessly in your large chef's kitchen with Wolfe appliances, Miele coffee system, dumbwaiter and double butler pantries. Seemingly endless wraparound terraces overlooking the lake. Woodfield Hunt club has 24 hr security with roving patrols, 5 lighted tennis courts,basketball court and a childrens playground. Optional equity membership available to Woodfield Country Club.
Location
State FL
County Palm Beach
Community Woodfield Hunt Club
Area 4660
Zoning R1D(ci
Rooms
Other Rooms Family, Laundry-Inside, Media, Recreation, Convertible Bedroom, Loft, Laundry-Util/Closet, Great
Master Bath Separate Shower, Mstr Bdrm - Sitting, Mstr Bdrm - Ground, 2 Master Baths, Bidet, Dual Sinks, Separate Tub
Interior
Interior Features Wet Bar, Entry Lvl Lvng Area, Upstairs Living Area, Volume Ceiling, Walk-in Closet, Bar, Pantry, Fireplace(s), Split Bedroom, Ctdrl/Vault Ceilings
Heating Other
Cooling Central
Flooring Carpet, Laminate, Tile
Furnishings Furniture Negotiable
Exterior
Exterior Feature Covered Patio, Wrap Porch, Wrap-Around Balcony, Summer Kitchen, Shutters, Covered Balcony, Screened Patio
Parking Features Garage - Attached, Driveway, 2+ Spaces
Garage Spaces 3.0
Pool Inground
Community Features Sold As-Is
Utilities Available Electric, Public Sewer, Cable, Public Water
Amenities Available Tennis, Basketball, Clubhouse
Waterfront Description Lake
View Lake
Roof Type Concrete Tile
Present Use Sold As-Is
Exposure West
Private Pool Yes
Building
Lot Description 1/4 to 1/2 Acre, West of US-1, Paved Road, Cul-De-Sac, Interior Lot
Story 2.00
Unit Features Multi-Level
Foundation CBS
Construction Status Resale
Schools
Elementary Schools Calusa Elementary School
Middle Schools Omni Middle School
High Schools Spanish River Community High School
Others
Pets Allowed Yes
HOA Fee Include Common Areas,Recrtnal Facility,Management Fees,Cable,Security
Senior Community No Hopa
Restrictions None
Acceptable Financing Cash, Conventional
Horse Property No
Membership Fee Required No
Listing Terms Cash, Conventional
Financing Cash,Conventional
Read Less
Want to know what your home might be worth? Contact us for a FREE valuation!

Our team is ready to help you sell your home for the highest possible price ASAP






