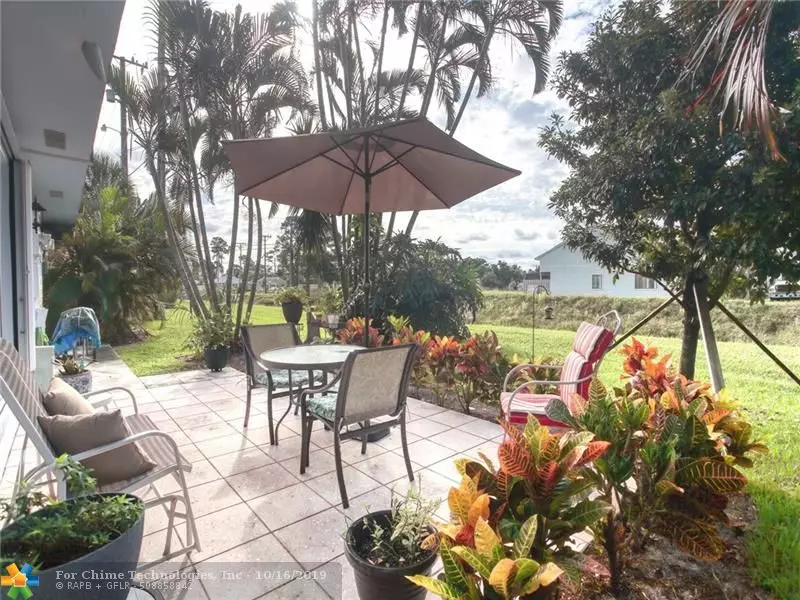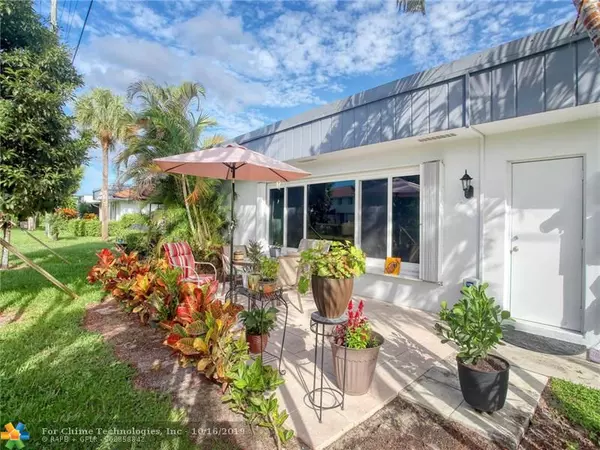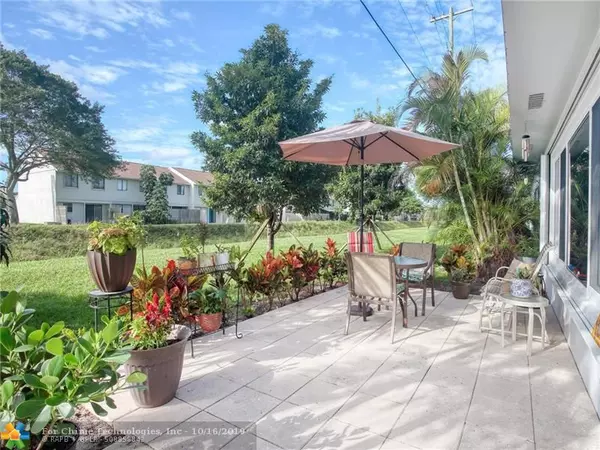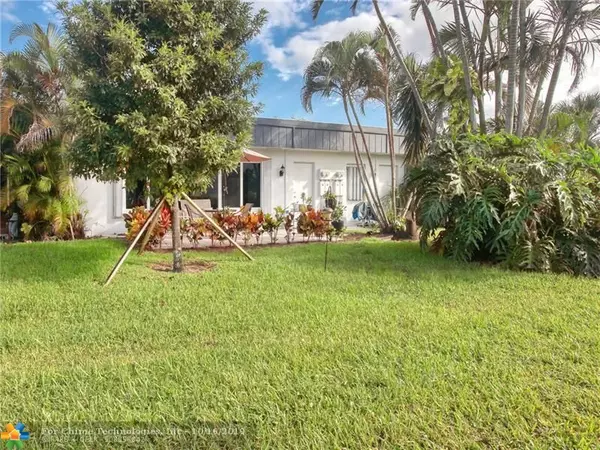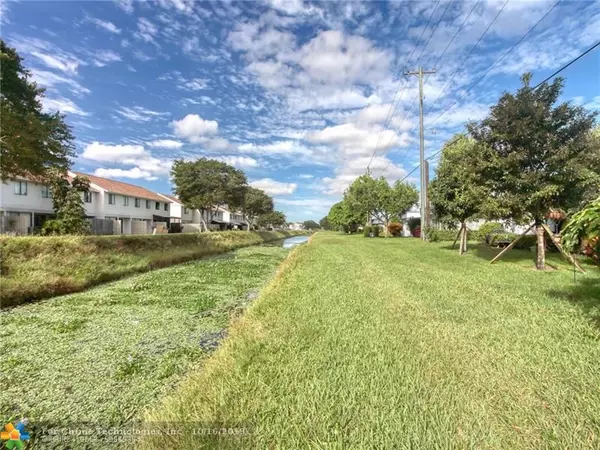$142,000
$149,900
5.3%For more information regarding the value of a property, please contact us for a free consultation.
2886 Fernley Dr #80 West Palm Beach, FL 33415
2 Beds
2 Baths
1,440 SqFt
Key Details
Sold Price $142,000
Property Type Condo
Sub Type Condo
Listing Status Sold
Purchase Type For Sale
Square Footage 1,440 sqft
Price per Sqft $98
Subdivision Cresthaven Townhomes
MLS Listing ID F10198752
Sold Date 03/18/20
Style Villa Condo
Bedrooms 2
Full Baths 2
Construction Status Resale
HOA Fees $347/mo
HOA Y/N Yes
Year Built 1983
Annual Tax Amount $573
Tax Year 2018
Property Description
SIZE MATTERS! This 1,440 sq. ft. 1 story over 55 Villa is a very spacious 2 bedroom 2 bath home (approximate dimensions below). Originally a 1 bedroom 2 bath unit,it has been beautifully transformed into a full 2 bedroom. Large,updated eat in kitchen with new cabinets,countertops & appliances including washer & dryer in an oversized laundry room with plenty of storage space.Door leads to outside patio overlooking a tropical paradise with lush landscaping & winding waterways. Enjoy your own private oasis where you can bar-b-q your favorite meal & sip a glass of wine enjoying the early morning breezes & the beautiful late afternoon sunsets.Hurricane impact windows & accordion storm shutters throughout offer you the privacy & security you seek.PLEASE SEE SUPLIMENTAL REMARKS. Price negotiable!
Location
State FL
County Palm Beach County
Community Cresthaven Townhomes
Area Palm Beach 5660; 5690; 5720; 5750; 5780
Building/Complex Name Cresthaven Townhomes
Rooms
Bedroom Description 2 Master Suites,At Least 1 Bedroom Ground Level,Entry Level,Master Bedroom Ground Level
Other Rooms Family Room, Florida Room, Great Room, Utility Room/Laundry
Dining Room Breakfast Area, Eat-In Kitchen, L Shaped Dining
Interior
Interior Features First Floor Entry, Built-Ins, Closet Cabinetry, Pantry, Split Bedroom, Walk-In Closets
Heating Central Heat, Electric Heat, Heat Strip
Cooling Ceiling Fans, Central Cooling, Electric Cooling
Flooring Ceramic Floor, Laminate
Equipment Dishwasher, Disposal, Dryer, Electric Range, Electric Water Heater, Icemaker, Refrigerator, Self Cleaning Oven, Smoke Detector, Wall Oven, Washer
Furnishings Unfurnished
Exterior
Exterior Feature Fruit Trees, High Impact Doors, Patio, Storm/Security Shutters, Tennis Court
Amenities Available Bbq/Picnic Area, Clubhouse-Clubroom, Heated Pool, Other Amenities
Waterfront Description Canal Front,Canal Width 1-80 Feet
Water Access Y
Water Access Desc None
Private Pool No
Building
Unit Features Canal,Garden View
Entry Level 1
Foundation Cbs Construction
Unit Floor 1
Construction Status Resale
Others
Pets Allowed Yes
HOA Fee Include 347
Senior Community Verified
Restrictions No Lease; 1st Year Owned
Security Features Other Security
Acceptable Financing Cash, Conventional
Membership Fee Required No
Listing Terms Cash, Conventional
Special Listing Condition Disclosure
Pets Allowed Dog Ok
Read Less
Want to know what your home might be worth? Contact us for a FREE valuation!

Our team is ready to help you sell your home for the highest possible price ASAP

Bought with McAlister Real Estate Corp


