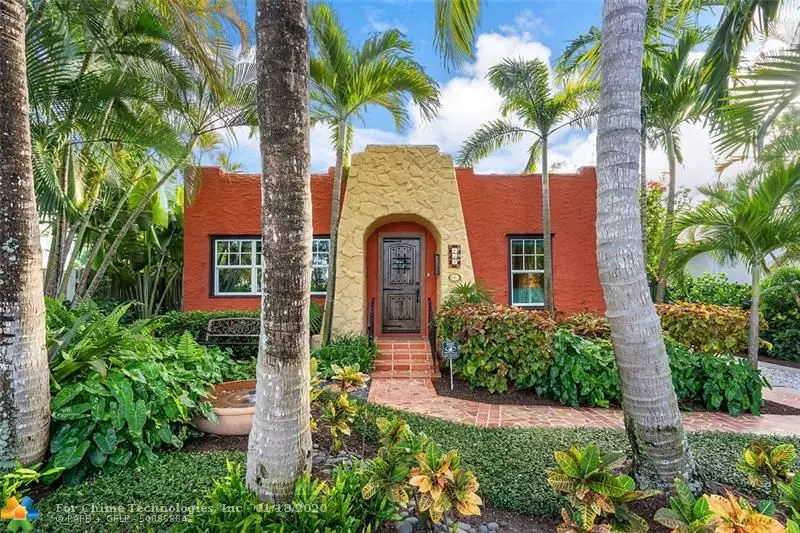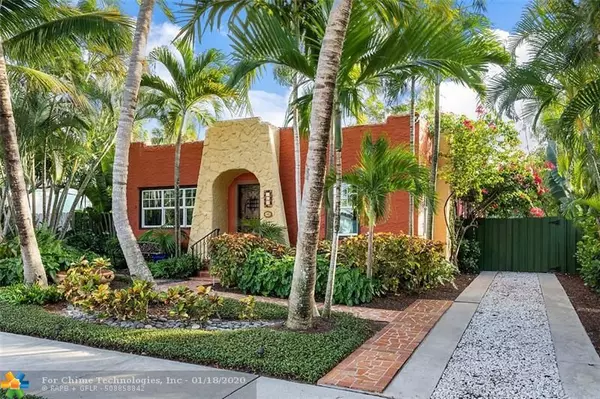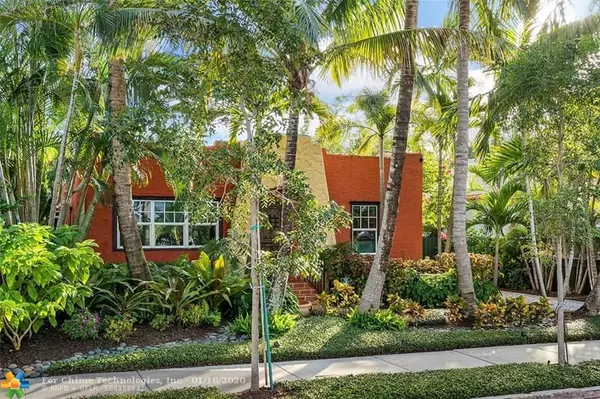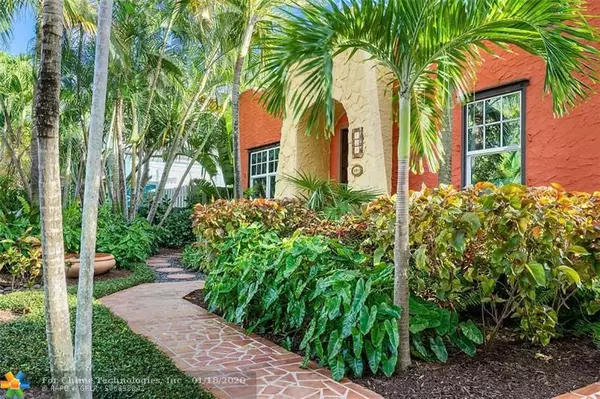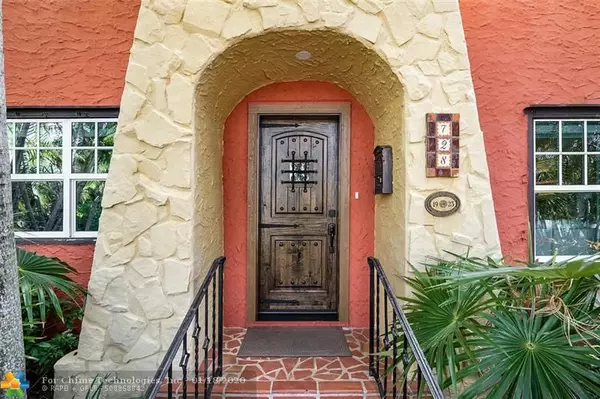$547,500
$595,000
8.0%For more information regarding the value of a property, please contact us for a free consultation.
728 Penn St West Palm Beach, FL 33401
3 Beds
2 Baths
1,541 SqFt
Key Details
Sold Price $547,500
Property Type Single Family Home
Sub Type Single
Listing Status Sold
Purchase Type For Sale
Square Footage 1,541 sqft
Price per Sqft $355
Subdivision Grandview Heights
MLS Listing ID F10212335
Sold Date 03/18/20
Style No Pool/No Water
Bedrooms 3
Full Baths 2
Construction Status Resale
HOA Y/N No
Year Built 1925
Annual Tax Amount $7,285
Tax Year 2019
Lot Size 5,046 Sqft
Property Description
Nestled behind lush landscaping and mature coconut palms sits this beautifully renovated 1920's historical masterpiece. Located on a quiet one-block long street in the highly desirable Grandview Heights Historic District, the home is elegant and inviting. Beautifully restored Dade County Pine floors, crown molding, impact-rated windows, central AC, brand new large eat-in kitchen with Kitchenaid stainless steel appliances. Newly renovated outdoor spaces offer lush tropical landscape, brick pavers, and room for a pool (see rendering photograph). Large master suite with a walk-in closet and sitting area. Off-street parking for 2 cars. Minutes to Palm Beach, Grandview Market, walking distance to CityPlace, restaurants and nightlife. A Historic Tropical Treasure for the Discerning Buyer.
Location
State FL
County Palm Beach County
Area Palm Beach 5420; 5430; 5440
Zoning SF14
Rooms
Bedroom Description Master Bedroom Ground Level,Sitting Area - Master Bedroom
Other Rooms Den/Library/Office, Florida Room, Storage Room
Dining Room Breakfast Area, Dining/Living Room, Eat-In Kitchen
Interior
Interior Features First Floor Entry, Built-Ins, Exclusions, Fireplace, French Doors, Split Bedroom, Walk-In Closets
Heating Central Heat, Electric Heat
Cooling Ceiling Fans, Central Cooling, Electric Cooling
Flooring Ceramic Floor, Wood Floors
Equipment Dishwasher, Disposal, Dryer, Electric Range, Fire Alarm, Gas Water Heater, Microwave, Natural Gas, Owned Burglar Alarm, Refrigerator, Self Cleaning Oven, Washer
Furnishings Unfurnished
Exterior
Exterior Feature Exterior Lighting, Fence, Patio, Screened Porch, Storm/Security Shutters
Water Access N
View Garden View
Roof Type Composition Roll,Flat Roof With Facade Front,Tar & Gravel Roof
Private Pool No
Building
Lot Description Less Than 1/4 Acre Lot
Foundation Cbs Construction, Frame With Stucco
Sewer Municipal Sewer
Water Municipal Water
Construction Status Resale
Others
Pets Allowed No
Senior Community Unverified
Restrictions Ok To Lease
Acceptable Financing Cash, Conventional, FHA
Membership Fee Required No
Listing Terms Cash, Conventional, FHA
Special Listing Condition As Is, Home Warranty, Title Insurance Policy Available
Read Less
Want to know what your home might be worth? Contact us for a FREE valuation!

Our team is ready to help you sell your home for the highest possible price ASAP

Bought with Douglas Elliman


