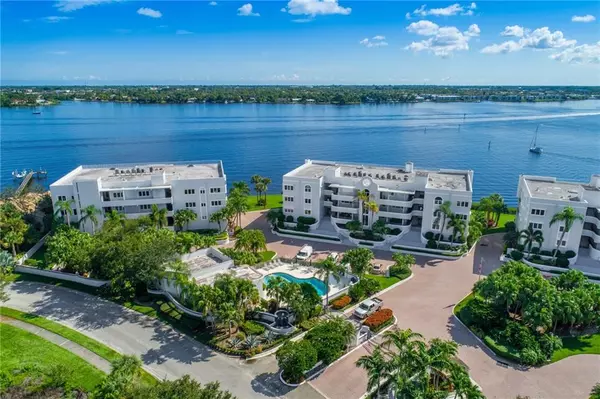Bought with New Wave Real Estate Group Inc
$625,000
$640,000
2.3%For more information regarding the value of a property, please contact us for a free consultation.
1130 SW Chapman WAY 502 Palm City, FL 34990
3 Beds
3.1 Baths
2,440 SqFt
Key Details
Sold Price $625,000
Property Type Condo
Sub Type Condo/Coop
Listing Status Sold
Purchase Type For Sale
Square Footage 2,440 sqft
Price per Sqft $256
Subdivision Admiralty
MLS Listing ID RX-10581577
Sold Date 04/20/20
Style < 4 Floors
Bedrooms 3
Full Baths 3
Half Baths 1
Construction Status Resale
HOA Fees $902/mo
HOA Y/N Yes
Year Built 1990
Annual Tax Amount $8,131
Tax Year 2018
Property Description
Magnificent riverfront condo w/35 ft. boat slip located in the Admiralty, Palm City's most sought after riverfront condo community! There's sweeping wide water views of the St. Lucie River. Walls of impact glass open onto your screened patio where you will enjoy gorgeous sunrises & spend breezy evenings. The open floorplan brings loads of natural light. The master suite has hardwood floors, large master bath, great closet space & views that take your breath away. Upgrades include beautiful wood cabinetry in the kitchen, high-end appliances, custom bar, 3 bed/den w/built-ins, newer a/c, water htr, $7k water purification system & 2 car garage. clubhouse, heated pool, fitness ctr & close to to Historic Downtown Stuart w/shoping, dining, theater, fishing, boating & Hutch Island beaches.
Location
State FL
County Martin
Community Admiralty
Area 9 - Palm City
Zoning Residental
Rooms
Other Rooms Den/Office, Laundry-Inside, Storage
Master Bath Mstr Bdrm - Ground
Interior
Interior Features Built-in Shelves, Closet Cabinets, Cook Island, Entry Lvl Lvng Area, Foyer, Pantry, Split Bedroom, Walk-in Closet
Heating Central, Electric
Cooling Central, Electric
Flooring Ceramic Tile, Wood Floor
Furnishings Unfurnished
Exterior
Garage Spaces 2.0
Utilities Available Cable, Public Sewer, Public Water
Amenities Available Clubhouse, Exercise Room, Pool
Waterfront Yes
Waterfront Description River
Exposure South
Private Pool No
Building
Story 4.00
Foundation Block
Unit Floor 2
Construction Status Resale
Schools
Elementary Schools Bessey Creek Elementary School
Middle Schools Hidden Oaks Middle School
High Schools Martin County High School
Others
Pets Allowed Restricted
HOA Fee Include Cable,Common Areas,Elevator,Insurance-Bldg,Lawn Care,Maintenance-Exterior,Manager,Pest Control,Recrtnal Facility,Reserve Funds,Security,Trash Removal
Senior Community No Hopa
Restrictions Buyer Approval
Acceptable Financing Cash, Conventional
Membership Fee Required No
Listing Terms Cash, Conventional
Financing Cash,Conventional
Read Less
Want to know what your home might be worth? Contact us for a FREE valuation!

Our team is ready to help you sell your home for the highest possible price ASAP







