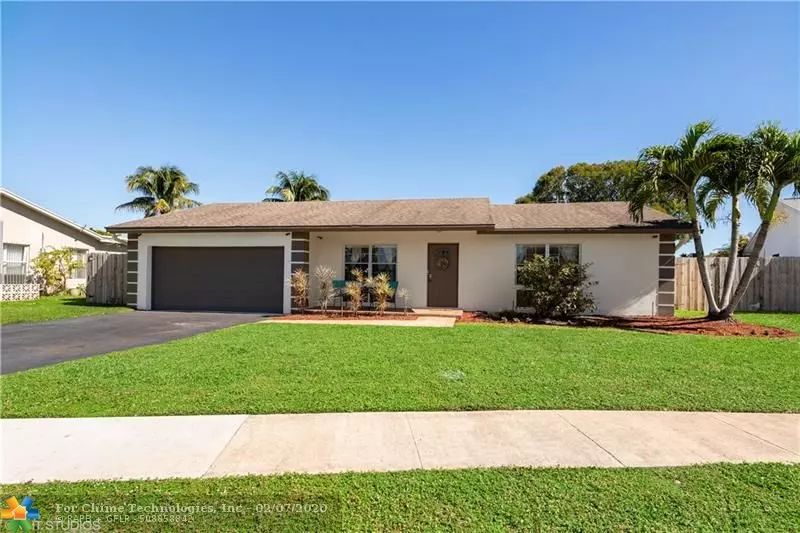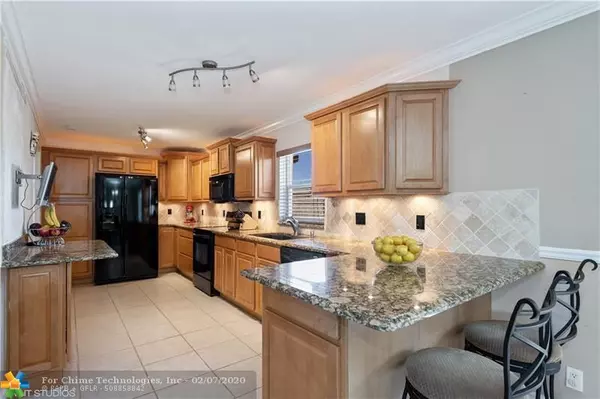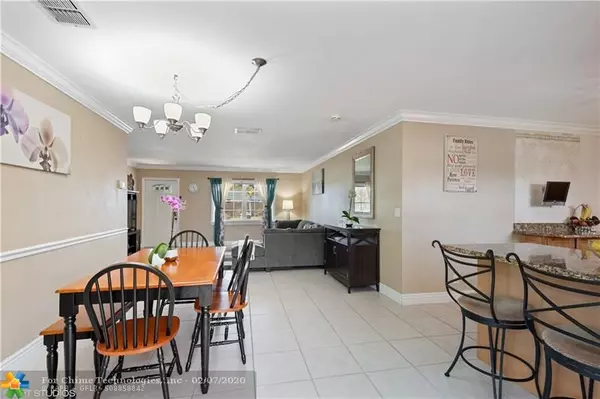$327,000
$315,000
3.8%For more information regarding the value of a property, please contact us for a free consultation.
9550 Wyoming Ct Boca Raton, FL 33434
3 Beds
2 Baths
1,295 SqFt
Key Details
Sold Price $327,000
Property Type Single Family Home
Sub Type Single
Listing Status Sold
Purchase Type For Sale
Square Footage 1,295 sqft
Price per Sqft $252
Subdivision American Homes At Boca Ra
MLS Listing ID F10215577
Sold Date 04/23/20
Style No Pool/No Water
Bedrooms 3
Full Baths 2
Construction Status Resale
HOA Fees $62/mo
HOA Y/N Yes
Year Built 1978
Annual Tax Amount $3,367
Tax Year 2018
Lot Size 7,784 Sqft
Property Description
Beautiful 3 bedroom, 2 Bath home with 2 Car Garage. Exterior has just been completely painted and windows are protected with hurricane shutters. Newly fenced backyard with a side entry and room to park boat or jet skiis. Huge backyard with plenty of play area or room for a pool! Interior features ceramic tile and crown molding throughout, upgraded kitchen with granite counters and under and over counter lighting and marble back splash. Kitchen also features pull out cabinet drawers, lazy susan, and 2 large pots and pans drawers. Master Bathroom features granite counters and frame-less shower doors. Separate laundry room with newer Electrolux washer and dryer. The home comes with security cameras and monitors for viewing. Electric panel has been upgraded. A/C replaced in 2008.
Location
State FL
County Palm Beach County
Community Southwind Lakes
Area Palm Beach 4750; 4760; 4770; 4780; 4860; 4870; 488
Zoning AR
Rooms
Bedroom Description At Least 1 Bedroom Ground Level,Entry Level,Master Bedroom Ground Level
Other Rooms Family Room, Utility Room/Laundry
Interior
Interior Features First Floor Entry, French Doors
Heating Central Heat
Cooling Central Cooling
Flooring Ceramic Floor
Equipment Dishwasher, Dryer, Electric Range, Refrigerator, Washer
Exterior
Exterior Feature Fence, Patio, Room For Pool, Storm/Security Shutters
Parking Features Attached
Garage Spaces 2.0
Water Access N
View Garden View
Roof Type Comp Shingle Roof
Private Pool No
Building
Lot Description Less Than 1/4 Acre Lot
Foundation Concrete Block Construction
Sewer Municipal Sewer
Water Municipal Water
Construction Status Resale
Schools
Elementary Schools Whispering Pines
Others
Pets Allowed Yes
HOA Fee Include 62
Senior Community No HOPA
Restrictions Assoc Approval Required
Acceptable Financing Conventional, FHA, FHA-Va Approved, VA
Membership Fee Required No
Listing Terms Conventional, FHA, FHA-Va Approved, VA
Special Listing Condition As Is
Pets Allowed More Than 20 Lbs
Read Less
Want to know what your home might be worth? Contact us for a FREE valuation!

Our team is ready to help you sell your home for the highest possible price ASAP

Bought with London Foster Realty






