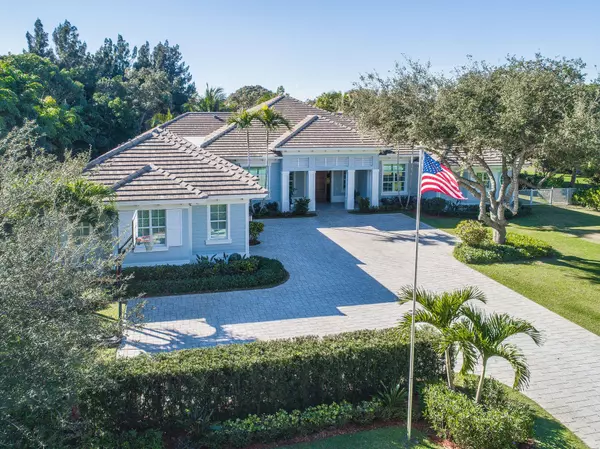Bought with NV Realty Group, LLC
$1,945,000
$1,985,000
2.0%For more information regarding the value of a property, please contact us for a free consultation.
11135 Monet LN Palm Beach Gardens, FL 33410
5 Beds
6.1 Baths
5,305 SqFt
Key Details
Sold Price $1,945,000
Property Type Single Family Home
Sub Type Single Family Detached
Listing Status Sold
Purchase Type For Sale
Square Footage 5,305 sqft
Price per Sqft $366
Subdivision Monet Heights
MLS Listing ID RX-10583629
Sold Date 05/01/20
Style Contemporary,Key West
Bedrooms 5
Full Baths 6
Half Baths 1
Construction Status Resale
HOA Y/N No
Year Built 2014
Annual Tax Amount $21,386
Tax Year 2019
Lot Size 1.071 Acres
Property Description
Are you looking for an a custom built estate home that has over an acre of land and is close to all that Palm Beach Gardens has to offer? Located within 1 minute of the Gardens Mall , all the best Marinas, Brick Top's & Carmines, and close to Juno Beach this exquisite home was constructed using the finest of materials. Custom cabinetry, Marble floors and Countertops, high end appliances , built in cabinery & shelves throughout the entire home. The enormous Master Retreat boasts his and her walk in closets, separate soaking tub, walk behind shower with multiple heads, and two vanities with ample counter space. Each of the 4 secondary bedrooms are all en suite with walk in closets. The open floor plan is designed for entertaining and family time with the kitchen open to The Great Room.
Location
State FL
County Palm Beach
Area 5260
Zoning RS
Rooms
Other Rooms Great, Laundry-Inside, Den/Office
Master Bath Separate Shower, Mstr Bdrm - Ground, Separate Tub
Interior
Interior Features Ctdrl/Vault Ceilings, Built-in Shelves, Volume Ceiling, Foyer, Pantry, Split Bedroom
Heating Central
Cooling Central
Flooring Marble
Furnishings Unfurnished
Exterior
Exterior Feature Outdoor Shower
Parking Features Garage - Attached
Garage Spaces 3.0
Pool Freeform, Salt Chlorination, Heated
Utilities Available Well Water, Septic
Amenities Available None
Waterfront Description None
Exposure East
Private Pool Yes
Building
Lot Description 1 to < 2 Acres
Story 1.00
Foundation CBS
Construction Status Resale
Others
Pets Allowed Yes
HOA Fee Include None
Senior Community No Hopa
Restrictions None
Acceptable Financing Cash, Conventional
Horse Property No
Membership Fee Required No
Listing Terms Cash, Conventional
Financing Cash,Conventional
Pets Allowed No Restrictions
Read Less
Want to know what your home might be worth? Contact us for a FREE valuation!

Our team is ready to help you sell your home for the highest possible price ASAP






