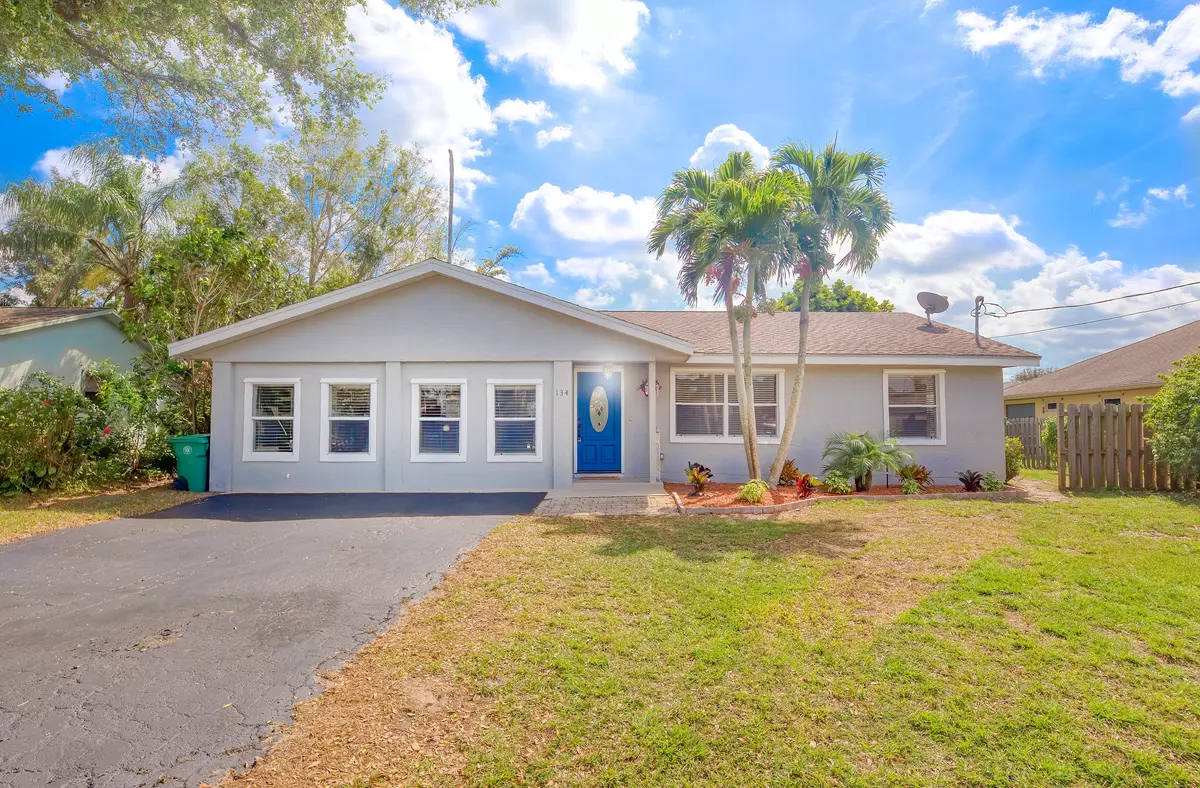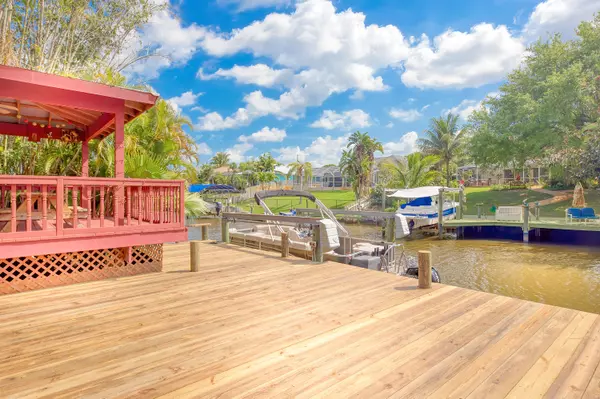Bought with Keller Williams Realty
$315,000
$319,900
1.5%For more information regarding the value of a property, please contact us for a free consultation.
134 NE Twylite TER Port Saint Lucie, FL 34983
3 Beds
2 Baths
1,684 SqFt
Key Details
Sold Price $315,000
Property Type Single Family Home
Sub Type Single Family Detached
Listing Status Sold
Purchase Type For Sale
Square Footage 1,684 sqft
Price per Sqft $187
Subdivision Port St Lucie Section 26
MLS Listing ID RX-10605036
Sold Date 05/29/20
Style Ranch
Bedrooms 3
Full Baths 2
Construction Status Resale
HOA Y/N No
Year Built 1974
Annual Tax Amount $5,879
Tax Year 2019
Property Description
This 3/2 pool home is entirely remodeled and comfortably sized for family life. An open floor plan from front to back, with ample natural light. New laminate wood floors and soft colors through living areas add a relaxing elegance. The modern bathrooms and kitchen are entirely new. Abundant countertops with bar seating and brand-new custom cabinets give superfluous room for easy cooking and entertaining. The canal connects directly to the intricate navigable waterways and wetlands of the St. Lucie River, ideal for fishing, relaxing, and boating. The home features private waterside gazebo, dock, and boat lift for fishing and fast boat launch. The screened back patio is newly sealed and houses a beautiful custom pool, accentuated by small gardens and stone waterfall. Priced to sell quickly!
Location
State FL
County St. Lucie
Area 7710
Zoning Res
Rooms
Other Rooms Family, Great, Laundry-Inside, Laundry-Util/Closet, Storage
Master Bath Dual Sinks, Separate Shower
Interior
Interior Features Entry Lvl Lvng Area, French Door, Laundry Tub, Volume Ceiling
Heating Central
Cooling Ceiling Fan, Central
Flooring Laminate
Furnishings Unfurnished
Exterior
Exterior Feature Cabana, Screened Patio, Shed, Shutters
Parking Features 2+ Spaces, Driveway
Pool Child Gate, Equipment Included, Inground, Screened
Utilities Available Cable, Electric, Public Sewer, Public Water
Amenities Available None
Waterfront Description Canal Width 1 - 80,Interior Canal,Navigable,Ocean Access
Water Access Desc Lift,Private Dock
View Canal, Pool
Roof Type Comp Shingle
Exposure North
Private Pool Yes
Building
Lot Description < 1/4 Acre
Story 1.00
Foundation Frame, Stucco
Construction Status Resale
Others
Pets Allowed Yes
Senior Community No Hopa
Restrictions None
Acceptable Financing Cash, Conventional, FHA, VA
Horse Property No
Membership Fee Required No
Listing Terms Cash, Conventional, FHA, VA
Financing Cash,Conventional,FHA,VA
Read Less
Want to know what your home might be worth? Contact us for a FREE valuation!

Our team is ready to help you sell your home for the highest possible price ASAP






