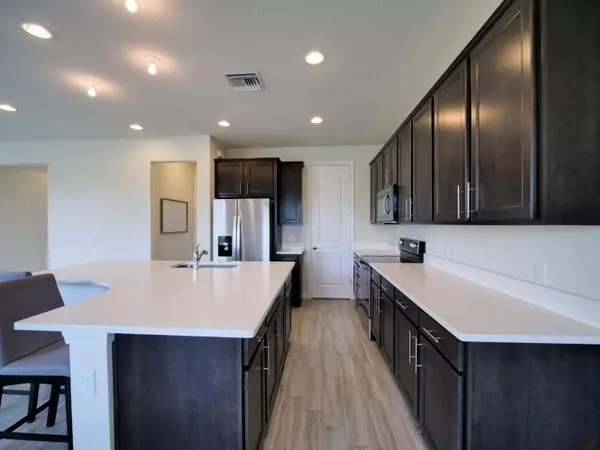Bought with Keller Williams Realty CS
$358,500
$360,900
0.7%For more information regarding the value of a property, please contact us for a free consultation.
4526 San Fratello Circle CIR Lake Worth, FL 33467
3 Beds
2.1 Baths
2,046 SqFt
Key Details
Sold Price $358,500
Property Type Townhouse
Sub Type Townhouse
Listing Status Sold
Purchase Type For Sale
Square Footage 2,046 sqft
Price per Sqft $175
Subdivision Fields At Gulfstream Polo Pud Plat One
MLS Listing ID RX-10601861
Sold Date 06/04/20
Style Townhouse
Bedrooms 3
Full Baths 2
Half Baths 1
Construction Status Resale
HOA Fees $230/mo
HOA Y/N Yes
Year Built 2018
Annual Tax Amount $5,465
Tax Year 2018
Property Description
PRICE REDUCED!!!BUILT BY DIVOSTA! Why wait for a new build, check out this gorgeous townhome MOVE IN READY, completely sold out floor plan that is no longer being offered by the builder. This large townhome (3BED/2.5BATH, 2- Car Garage, END UNIT) offers custom hurricane impact glass front door and garage door. Gray wood look tile throughout the first floor, ALL WHITE QUARTZ island, plenty of cabinet space for storage, cordless blinds throughout and an extended dining room area. On the second floor all bedrooms have walk in closets, all white quartz counters with dual sinks in both bathrooms, all gray modern waterproof wood like laminate flooring perfect for easy maintenance, and hurricane impact windows.
Location
State FL
County Palm Beach
Community The Fields
Area 5790
Zoning Residential
Rooms
Other Rooms Family, Laundry-Inside, Storage, Attic
Master Bath Dual Sinks, Mstr Bdrm - Upstairs
Interior
Interior Features Pantry, Volume Ceiling, Walk-in Closet
Heating Electric
Cooling Central
Flooring Ceramic Tile, Laminate
Furnishings Unfurnished
Exterior
Exterior Feature Open Patio, Auto Sprinkler
Parking Features Garage - Attached, Driveway, 2+ Spaces
Garage Spaces 2.0
Utilities Available Electric, Cable, Public Water
Amenities Available Pool, Sidewalks, Fitness Center, Clubhouse
Waterfront Description None
Roof Type Concrete Tile,Wood Truss/Raft
Exposure South
Private Pool No
Building
Lot Description < 1/4 Acre, Sidewalks
Story 2.00
Foundation CBS
Construction Status Resale
Schools
Elementary Schools Discovery Key Elementary School
Middle Schools Woodlands Middle School
High Schools Park Vista Community High School
Others
Pets Allowed Yes
HOA Fee Include Lawn Care,Recrtnal Facility,Trash Removal,Pool Service
Senior Community No Hopa
Restrictions None
Security Features Gate - Unmanned
Acceptable Financing Cash, VA, FHA, Conventional
Horse Property No
Membership Fee Required No
Listing Terms Cash, VA, FHA, Conventional
Financing Cash,VA,FHA,Conventional
Read Less
Want to know what your home might be worth? Contact us for a FREE valuation!

Our team is ready to help you sell your home for the highest possible price ASAP






