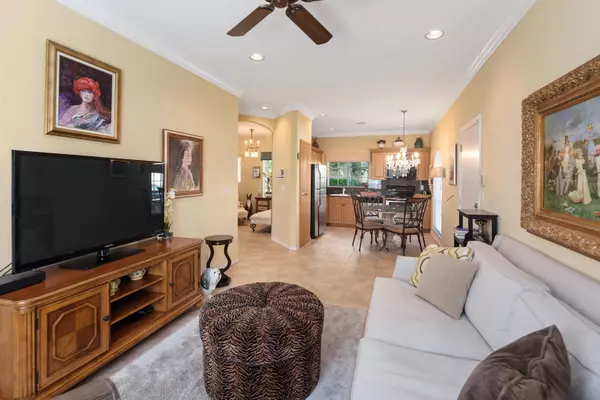Bought with EXP Realty LLC
$319,000
$324,000
1.5%For more information regarding the value of a property, please contact us for a free consultation.
7295 Panache WAY Boca Raton, FL 33433
3 Beds
2.1 Baths
1,709 SqFt
Key Details
Sold Price $319,000
Property Type Single Family Home
Sub Type Single Family Detached
Listing Status Sold
Purchase Type For Sale
Square Footage 1,709 sqft
Price per Sqft $186
Subdivision Panache At Boca Pointe Condo
MLS Listing ID RX-10590799
Sold Date 06/08/20
Style < 4 Floors
Bedrooms 3
Full Baths 2
Half Baths 1
Construction Status Resale
HOA Fees $365/mo
HOA Y/N Yes
Year Built 1993
Annual Tax Amount $5,436
Tax Year 2019
Property Description
**VIRTUAL TOUR **VACANT & EASY TO SHOW & NEW ROOF JUST INSTALLED!! Amazing golf course views from this beautiful single-family home, w 1 car garage in a 24hr manned gated community of Boca Pointe. The kitchen boasts light brown cabinets, stainless steel appliances, and granite countertops. Master bedroom downstairs w/ sliding doors out to the oversized screened-in patio with retractable awning. The master bathroom has dual sinks, separate shower & tub. The 2nd & 3rd bedrooms located upstairs have large walk-in closets and share a jack & jill bathroom with dual sinks. Additional Features include custom lighting, high-hats, ceiling fans, blinds, crown molding, ceramic tile, storage shelves in the garage and 2015 AC & H2O heater.
Location
State FL
County Palm Beach
Community Boca Pointe
Area 4680
Zoning RES
Rooms
Other Rooms Family, Laundry-Util/Closet
Master Bath Dual Sinks, Mstr Bdrm - Ground, Separate Shower, Separate Tub
Interior
Interior Features Ctdrl/Vault Ceilings, Split Bedroom, Volume Ceiling, Walk-in Closet
Heating Central, Electric
Cooling Ceiling Fan, Central, Electric
Flooring Carpet, Tile
Furnishings Unfurnished
Exterior
Exterior Feature Auto Sprinkler, Screened Patio
Parking Features Driveway, Garage - Attached
Garage Spaces 1.0
Utilities Available Public Sewer, Public Water
Amenities Available Pool, Street Lights
Waterfront Description None
View Golf
Roof Type S-Tile
Exposure North
Private Pool No
Building
Lot Description < 1/4 Acre, Private Road
Story 2.00
Foundation CBS
Construction Status Resale
Schools
Elementary Schools Del Prado Elementary School
Middle Schools Omni Middle School
High Schools Spanish River Community High School
Others
Pets Allowed Yes
HOA Fee Include Common Areas,Lawn Care,Pool Service,Reserve Funds,Security
Senior Community No Hopa
Restrictions Buyer Approval,No Lease 1st Year
Security Features Gate - Manned
Acceptable Financing Cash, Conventional, FHA
Horse Property No
Membership Fee Required No
Listing Terms Cash, Conventional, FHA
Financing Cash,Conventional,FHA
Pets Allowed Up to 2 Pets
Read Less
Want to know what your home might be worth? Contact us for a FREE valuation!

Our team is ready to help you sell your home for the highest possible price ASAP






