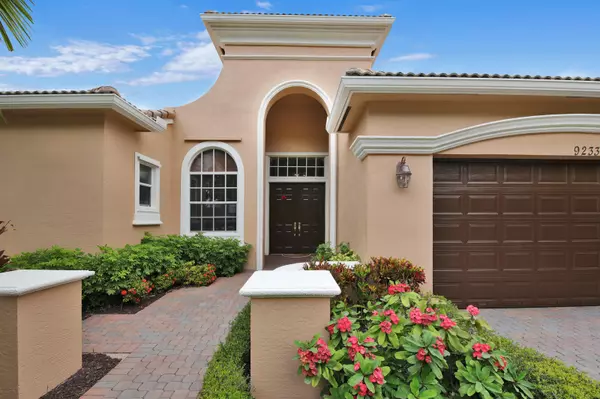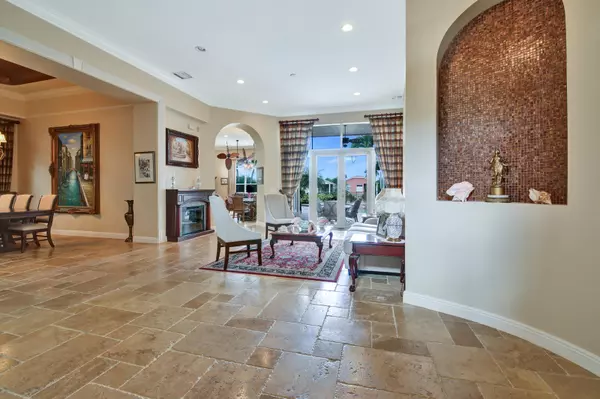Bought with Better Homes & Gdns RE Fla 1st
$560,000
$595,000
5.9%For more information regarding the value of a property, please contact us for a free consultation.
9233 W Via Grande Wellington, FL 33411
2 Beds
2.1 Baths
2,708 SqFt
Key Details
Sold Price $560,000
Property Type Single Family Home
Sub Type Single Family Detached
Listing Status Sold
Purchase Type For Sale
Square Footage 2,708 sqft
Price per Sqft $206
Subdivision Buena Vida
MLS Listing ID RX-10615310
Sold Date 06/09/20
Style Mediterranean
Bedrooms 2
Full Baths 2
Half Baths 1
Construction Status Resale
HOA Fees $564/mo
HOA Y/N Yes
Year Built 2006
Annual Tax Amount $6,959
Tax Year 2019
Lot Size 8,577 Sqft
Property Description
Exquisite pool home with high end finishes and custom details throughout. Notable features include a brand new air conditioner, new water heater, new double ovens, Travertine marble flooring throughout the living areas, beautiful professional window treatments, soaring ceilings with crown molding, custom pool with a raised spa, hardwood flooring in the master suite, quality light fixtures and fans... Each and every room is model perfect and shows pride of ownership. The gourmet kitchen is ideal and features a brand new double oven, quality wood cabinetry and gorgeous granite counter tops... There's a formal living room, spacious family room, 2 offices/dens, 2 bedrooms, formal dining room, breakfast cafe and a 2nd office space in the master suite - a must see. Buena Vida is a highly
Location
State FL
County Palm Beach
Community Buena Vida
Area 5570
Zoning PUD(ci
Rooms
Other Rooms Attic, Den/Office, Laundry-Inside
Master Bath Dual Sinks, Mstr Bdrm - Sitting, Separate Shower, Spa Tub & Shower
Interior
Interior Features Bar, Closet Cabinets, Foyer, Pantry, Roman Tub, Split Bedroom, Volume Ceiling, Walk-in Closet
Heating Central
Cooling Central
Flooring Marble, Wood Floor
Furnishings Unfurnished
Exterior
Exterior Feature Auto Sprinkler, Covered Patio, Fence, Lake/Canal Sprinkler, Open Patio, Shutters
Parking Features Driveway, Garage - Attached
Garage Spaces 2.0
Pool Freeform, Heated, Inground, Salt Chlorination, Spa
Utilities Available Public Sewer, Public Water
Amenities Available Bike - Jog, Cabana, Cafe/Restaurant, Clubhouse, Fitness Center, Pool, Sidewalks, Street Lights
Waterfront Description Lake
View Lake, Pool
Roof Type S-Tile
Exposure South
Private Pool Yes
Building
Lot Description < 1/4 Acre, Paved Road, Sidewalks
Story 1.00
Foundation CBS
Construction Status Resale
Others
Pets Allowed Yes
HOA Fee Include Cable,Common Areas,Lawn Care,Reserve Funds,Security
Senior Community Verified
Restrictions Buyer Approval
Security Features Gate - Manned
Acceptable Financing Cash, Conventional, VA
Horse Property No
Membership Fee Required No
Listing Terms Cash, Conventional, VA
Financing Cash,Conventional,VA
Read Less
Want to know what your home might be worth? Contact us for a FREE valuation!

Our team is ready to help you sell your home for the highest possible price ASAP






