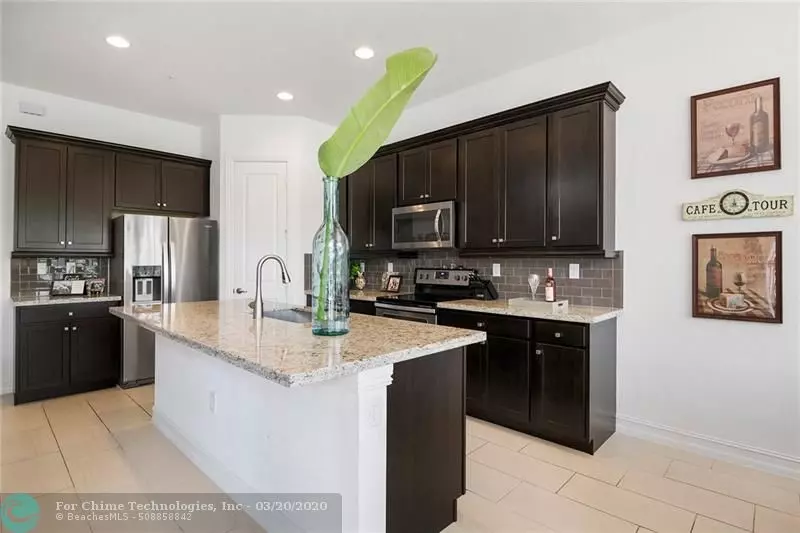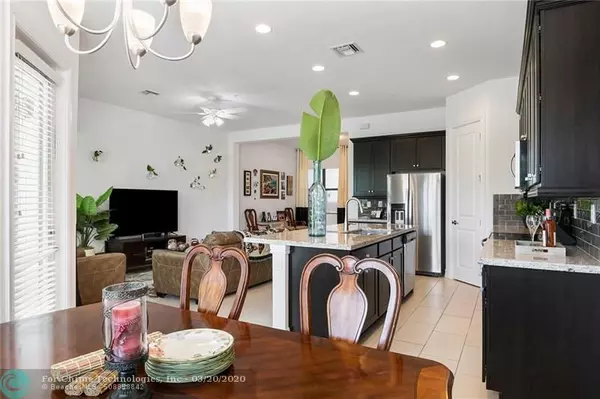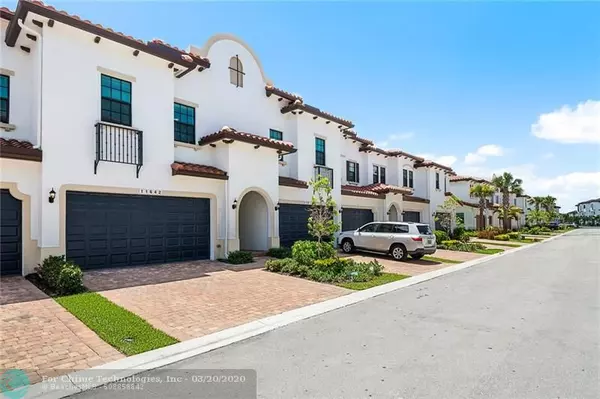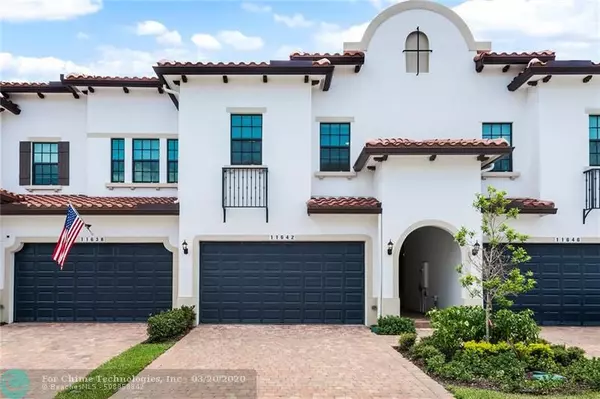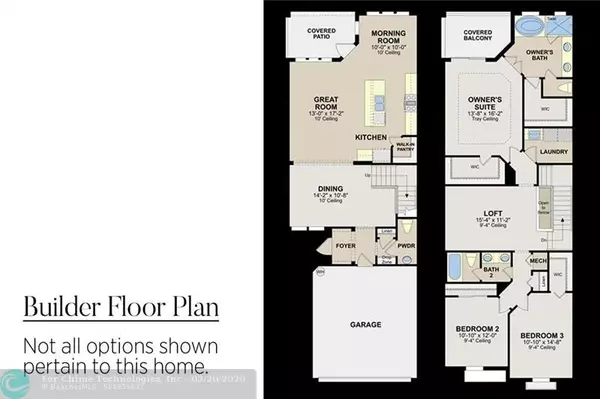$438,000
$449,000
2.4%For more information regarding the value of a property, please contact us for a free consultation.
11642 SW 13th Ln #11642 Pembroke Pines, FL 33025
3 Beds
2.5 Baths
2,216 SqFt
Key Details
Sold Price $438,000
Property Type Townhouse
Sub Type Townhouse
Listing Status Sold
Purchase Type For Sale
Square Footage 2,216 sqft
Price per Sqft $197
Subdivision Raintree
MLS Listing ID F10186895
Sold Date 06/22/20
Style Townhouse Fee Simple
Bedrooms 3
Full Baths 2
Half Baths 1
Construction Status Resale
HOA Fees $211/mo
HOA Y/N Yes
Year Built 2018
Annual Tax Amount $619
Tax Year 2018
Property Description
Take a 3D TOUR at bitly.com/3draintree – Built in 2018 Townhome with a Home Warranty! Located in Raintree with amazing amenities and low HOA of $212/month, featuring 3 bedrooms + loft, 2.5 bathrooms, and 10-foot ceilings. All you have to do is move in! Enjoy a keyless entry, Nest thermostat, as well as beautiful tile floors, shaker-style cabinetry, granite counters with stainless steel appliances, a large island, and walk-in pantry. The outdoor patio and upstairs balcony offer peaceful views of the water and blue skies and pairs perfectly with a glass of wine or cold beer. You are within minutes of Publix, Target, Restaurants, Shops, Parks and Pembroke Lakes Mall. Have peace of mind with concrete block construction and hurricane impact windows throughout. Schedule your tour today!
Location
State FL
County Broward County
Community Raintree
Area Hollywood Central West (3980;3180)
Building/Complex Name Raintree
Rooms
Bedroom Description Master Bedroom Upstairs
Other Rooms Loft
Dining Room Eat-In Kitchen, Formal Dining
Interior
Interior Features First Floor Entry, Split Bedroom, Volume Ceilings
Heating Central Heat
Cooling Ceiling Fans, Central Cooling
Flooring Carpeted Floors, Tile Floors
Equipment Automatic Garage Door Opener, Dishwasher, Disposal, Dryer, Electric Range, Electric Water Heater, Microwave, Refrigerator, Washer
Furnishings Unfurnished
Exterior
Exterior Feature High Impact Doors, Open Balcony, Open Porch
Parking Features Attached
Garage Spaces 2.0
Amenities Available Child Play Area, Clubhouse-Clubroom, Fitness Center, Pool
Waterfront Description Canal Front
Water Access Y
Water Access Desc None
Private Pool No
Building
Unit Features Canal
Foundation Cbs Construction
Unit Floor 1
Construction Status Resale
Schools
Elementary Schools Palm Cove
Middle Schools Pines
High Schools Flanagan;Charls
Others
Pets Allowed Yes
HOA Fee Include 211
Senior Community No HOPA
Restrictions Corporate Buyer OK,Ok To Lease
Security Features Complex Fenced,Phone Entry
Acceptable Financing Cash, Conventional, FHA, VA
Membership Fee Required No
Listing Terms Cash, Conventional, FHA, VA
Pets Allowed No Restrictions
Read Less
Want to know what your home might be worth? Contact us for a FREE valuation!

Our team is ready to help you sell your home for the highest possible price ASAP

Bought with Beachfront Realty Inc


