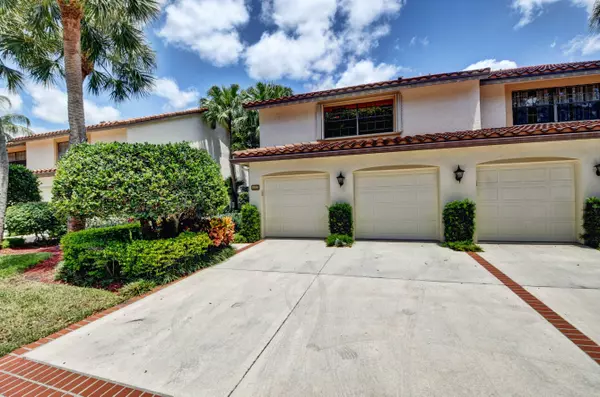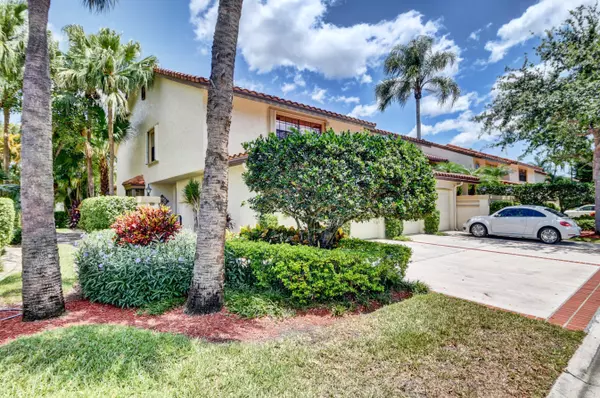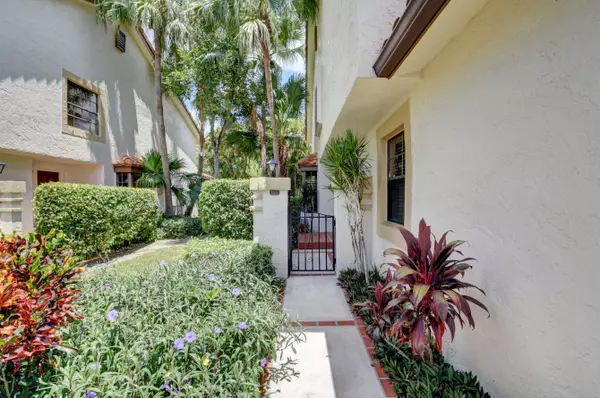Bought with Better Homes & Gdns RE Fla 1st
$355,000
$389,000
8.7%For more information regarding the value of a property, please contact us for a free consultation.
7926 La Mirada DR Boca Raton, FL 33433
3 Beds
2.1 Baths
2,098 SqFt
Key Details
Sold Price $355,000
Property Type Condo
Sub Type Condo/Coop
Listing Status Sold
Purchase Type For Sale
Square Footage 2,098 sqft
Price per Sqft $169
Subdivision La Mirada At Boca Pointe Condos
MLS Listing ID RX-10621454
Sold Date 06/30/20
Style Townhouse
Bedrooms 3
Full Baths 2
Half Baths 1
Construction Status Resale
HOA Fees $571/mo
HOA Y/N Yes
Year Built 1985
Annual Tax Amount $3,106
Tax Year 2019
Property Description
Spectacular 3 BR, 2.5 bath with 2 cg. Shows like a model, tastefully done in every way. Quality maintained throughout, move in condition. Can move quickly if needed. Buy partially furnished or unfurnished. Some pieces are not included. Leaving many beautiful pieces, seller will remove any pieces buyer does not want. Light and bright with all neutral colors.. Beautiful fixtures, LED high hats and lovely fans throughout. Expanded living room leads to a beautiful glass enclosed Florida room with a nice view. Eat-in kitchen, baths in Master BR and guest bath have been redone. Impact glass or shutters on all windows. Great community to live in, popular La Mirada at Boca Pointe. Well maintained community with community pool. See supplement
Location
State FL
County Palm Beach
Community Boca Pointe
Area 4680
Zoning res
Rooms
Other Rooms Florida, Glass Porch, Laundry-Inside
Master Bath Mstr Bdrm - Upstairs, Separate Shower, Whirlpool Spa
Interior
Interior Features Ctdrl/Vault Ceilings, Foyer, Pantry, Roman Tub, Sky Light(s), Walk-in Closet
Heating Central, Electric
Cooling Ceiling Fan, Central, Electric
Flooring Carpet, Ceramic Tile
Furnishings Partially Furnished,Unfurnished
Exterior
Exterior Feature Shutters
Parking Features 2+ Spaces, Driveway, Garage - Attached
Garage Spaces 2.0
Community Features Sold As-Is
Utilities Available Cable, Electric, Public Sewer, Public Water
Amenities Available Pool
Waterfront Description Interior Canal
View Canal
Roof Type Barrel
Present Use Sold As-Is
Exposure South
Private Pool No
Building
Lot Description Irregular Lot, Sidewalks
Story 2.00
Foundation CBS
Unit Floor 2
Construction Status Resale
Schools
Elementary Schools Del Prado Elementary School
Middle Schools Omni Middle School
High Schools St. Lucie West Centennial High
Others
Pets Allowed Yes
HOA Fee Include Cable,Common Areas,Insurance-Bldg,Lawn Care,Maintenance-Exterior,Roof Maintenance,Security,Water
Senior Community No Hopa
Restrictions Interview Required,Lease OK
Security Features Burglar Alarm,Gate - Manned,Security Patrol
Acceptable Financing Cash, Conventional
Horse Property No
Membership Fee Required No
Listing Terms Cash, Conventional
Financing Cash,Conventional
Read Less
Want to know what your home might be worth? Contact us for a FREE valuation!

Our team is ready to help you sell your home for the highest possible price ASAP






