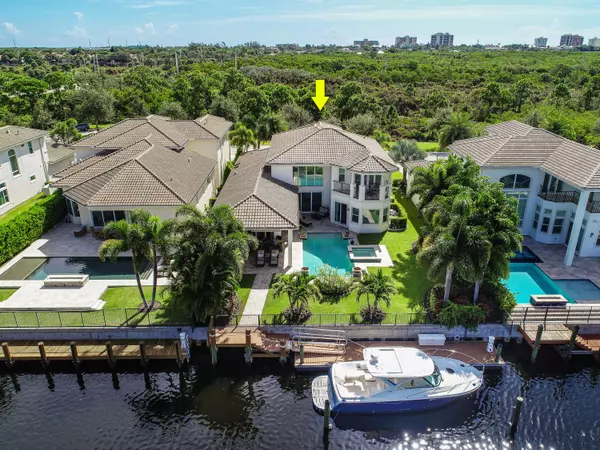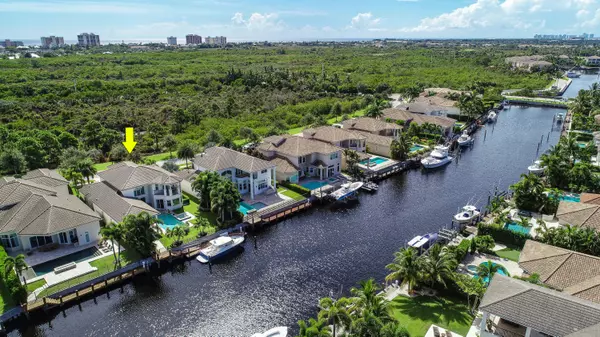Bought with Echo Fine Properties
$2,300,000
$2,474,000
7.0%For more information regarding the value of a property, please contact us for a free consultation.
13941 Willow Cay DR North Palm Beach, FL 33408
4 Beds
5 Baths
4,000 SqFt
Key Details
Sold Price $2,300,000
Property Type Single Family Home
Sub Type Single Family Detached
Listing Status Sold
Purchase Type For Sale
Square Footage 4,000 sqft
Price per Sqft $575
Subdivision Frenchmans Harbor
MLS Listing ID RX-10558689
Sold Date 06/30/20
Style Contemporary,Mediterranean,Multi-Level
Bedrooms 4
Full Baths 5
Construction Status Resale
HOA Fees $865/mo
HOA Y/N Yes
Year Built 2013
Annual Tax Amount $28,851
Tax Year 2018
Property Description
Entire Interior just freshly painted! Perfect for Boaters, New Construction on the Waterfront! A top-of-the-line $75k floating dock is right in your backyard. The dock can hold up to a 65' vessel and affords the luxury of no fixed bridges and easy ocean access. This residence is located on a private canal right between the Atlantic Ocean and the Intracoastal Waterway. A rarely available and custom re-designed Portland floorplan, this is a unique opportunity in the luxe community of Frenchman's Harbor, which is nestled in prestigious North Palm Beach. Over $325k in upgrades went into this Toll Brother's new construction and it boasts 4 bedrooms and 5 full bathrooms.
Location
State FL
County Palm Beach
Community Frenchmans Harbor
Area 5220
Zoning PUD
Rooms
Other Rooms Cabana Bath, Family, Great, Laundry-Inside, Loft
Master Bath 2 Master Baths, 2 Master Suites, Dual Sinks, Mstr Bdrm - Ground, Mstr Bdrm - Sitting, Separate Shower, Whirlpool Spa
Interior
Interior Features Built-in Shelves, Closet Cabinets, Foyer, Roman Tub, Split Bedroom, Volume Ceiling, Walk-in Closet
Heating Central, Electric, Zoned
Cooling Central, Electric, Zoned
Flooring Carpet, Marble, Wood Floor
Furnishings Furniture Negotiable,Unfurnished
Exterior
Exterior Feature Auto Sprinkler, Built-in Grill, Covered Balcony, Covered Patio, Custom Lighting, Fence, Open Balcony, Open Patio, Outdoor Shower, Summer Kitchen, Zoned Sprinkler
Parking Features 2+ Spaces, Driveway, Garage - Attached
Garage Spaces 3.0
Pool Child Gate, Gunite, Heated, Inground, Salt Chlorination, Spa
Community Features Sold As-Is
Utilities Available Cable, Electric, Gas Natural, Public Sewer, Public Water
Amenities Available Boating, Picnic Area, Pool, Sidewalks, Street Lights
Waterfront Description Canal Width 1 - 80,Interior Canal,Intracoastal,No Fixed Bridges,Ocean Access
Water Access Desc Common Dock,Electric Available,Exclusive Use,No Wake Zone,Private Dock,Up to 60 Ft Boat
View Canal, Pool
Roof Type Barrel,Concrete Tile,S-Tile
Present Use Sold As-Is
Exposure East
Private Pool Yes
Building
Lot Description 1/4 to 1/2 Acre, Cul-De-Sac, Paved Road, Sidewalks, West of US-1
Story 2.00
Foundation CBS, Frame, Stucco
Construction Status Resale
Schools
Elementary Schools Dwight D. Eisenhower Elementary School
Middle Schools Howell L. Watkins Middle School
High Schools William T. Dwyer High School
Others
Pets Allowed Yes
HOA Fee Include Cable,Common Areas,Common R.E. Tax,Lawn Care,Management Fees,Manager,Reserve Funds,Security,Trash Removal
Senior Community No Hopa
Restrictions Buyer Approval,Commercial Vehicles Prohibited,No Truck/RV
Security Features Burglar Alarm,Gate - Manned,Motion Detector,Private Guard,Security Sys-Owned
Acceptable Financing Cash, Conventional
Horse Property No
Membership Fee Required No
Listing Terms Cash, Conventional
Financing Cash,Conventional
Pets Allowed No Aggressive Breeds
Read Less
Want to know what your home might be worth? Contact us for a FREE valuation!

Our team is ready to help you sell your home for the highest possible price ASAP






