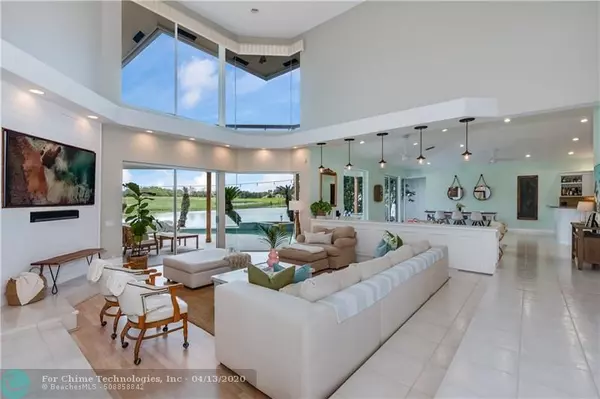$760,000
$775,000
1.9%For more information regarding the value of a property, please contact us for a free consultation.
12366 Classic Dr Coral Springs, FL 33071
4 Beds
3.5 Baths
3,977 SqFt
Key Details
Sold Price $760,000
Property Type Single Family Home
Sub Type Single
Listing Status Sold
Purchase Type For Sale
Square Footage 3,977 sqft
Price per Sqft $191
Subdivision Eagle Trace / Eagle Point
MLS Listing ID F10224971
Sold Date 07/03/20
Style WF/Pool/No Ocean Access
Bedrooms 4
Full Baths 3
Half Baths 1
Construction Status Resale
HOA Fees $210/mo
HOA Y/N Yes
Year Built 1990
Annual Tax Amount $10,078
Tax Year 2019
Lot Size 0.255 Acres
Property Description
Spectacular waterfront estate with pool in Eagle Trace. Enjoy panoramic views of the lake & golf course as soon as you walk in through the front door. Natural light flows through the open concept home with volume ceilings, picture windows & chic finishes throughout. Bright, ample kitchen with granite counters, cooking island, double ovens & skylight. The magnificent master suite stands alone in the 2nd story & includes spacious his & hers closets, fire place, balcony & additional room that can be used as a nursery or office plus extra storage space. Backyard is private & perfect for relaxing or entertaining year-round while enjoying the pool or kayaking in the lake. Guard-gated community with golf course, tennis courts & much more. Great school zone & excellent location. Take the 3D tour!
Location
State FL
County Broward County
Community Eagle Trace
Area North Broward 441 To Everglades (3611-3642)
Zoning RS-4
Rooms
Bedroom Description At Least 1 Bedroom Ground Level,Master Bedroom Upstairs,Sitting Area - Master Bedroom
Other Rooms Den/Library/Office, Family Room
Dining Room Breakfast Area, Formal Dining, Snack Bar/Counter
Interior
Interior Features First Floor Entry, Built-Ins, Cooking Island, Fireplace, Foyer Entry, French Doors, Volume Ceilings
Heating Central Heat, Electric Heat
Cooling Ceiling Fans, Central Cooling, Electric Cooling
Flooring Tile Floors, Wood Floors
Equipment Dishwasher, Dryer, Electric Range, Refrigerator, Wall Oven, Washer
Furnishings Unfurnished
Exterior
Exterior Feature Deck, Fence, Open Balcony, Open Porch, Patio
Parking Features Attached
Garage Spaces 3.0
Pool Below Ground Pool, Child Gate Fence, Free Form
Waterfront Description Lake Access,Lake Front
Water Access Y
Water Access Desc Other
View Canal, Lake
Roof Type Curved/S-Tile Roof
Private Pool No
Building
Lot Description 1/4 To Less Than 1/2 Acre Lot, Irregular Lot, Other Lot Description
Foundation Cbs Construction
Sewer Municipal Sewer
Water Municipal Water
Construction Status Resale
Schools
Elementary Schools Westchester
Middle Schools Sawgrass Spgs
High Schools Coral Glades High
Others
Pets Allowed Yes
HOA Fee Include 210
Senior Community No HOPA
Restrictions Ok To Lease With Res,Other Restrictions
Acceptable Financing Cash, Conventional, FHA, VA
Membership Fee Required No
Listing Terms Cash, Conventional, FHA, VA
Special Listing Condition As Is
Pets Allowed Restrictions Or Possible Restrictions
Read Less
Want to know what your home might be worth? Contact us for a FREE valuation!

Our team is ready to help you sell your home for the highest possible price ASAP

Bought with BHHS EWM Realty






