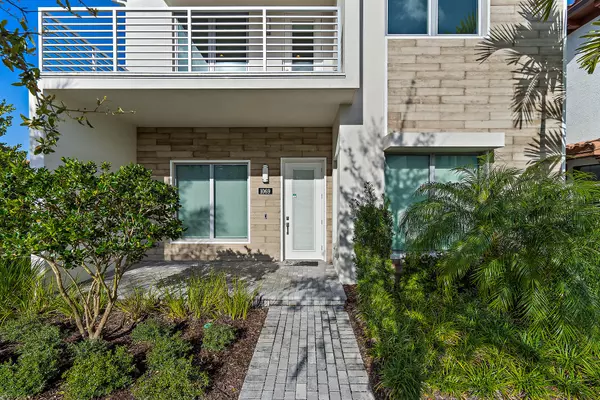Bought with Simon Isaacs Real Estate LLC
$950,000
$1,020,000
6.9%For more information regarding the value of a property, please contact us for a free consultation.
1069 Faulkner TER Palm Beach Gardens, FL 33418
4 Beds
4.1 Baths
3,760 SqFt
Key Details
Sold Price $950,000
Property Type Single Family Home
Sub Type Single Family Detached
Listing Status Sold
Purchase Type For Sale
Square Footage 3,760 sqft
Price per Sqft $252
Subdivision Alton Neighborhood 1
MLS Listing ID RX-10609453
Sold Date 07/09/20
Style Contemporary
Bedrooms 4
Full Baths 4
Half Baths 1
Construction Status Resale
HOA Fees $300/mo
HOA Y/N Yes
Abv Grd Liv Area 29
Year Built 2017
Annual Tax Amount $17,273
Tax Year 2019
Lot Size 6,789 Sqft
Property Description
Beautifully appointed Park C floorplan with Contemporary Elevation with balcony, 3 car garage with Private Casita featuring full kitchen, living room, private bedroom and full bath over the garage. Located on oversized premium corner lot facing the larger Edge homesite with no adjacent home on one side. The main living are of the home features 3 bedrooms and three and a half baths along with an enclosed den and large upstairs club room. This home was upgraded to upper tier finishes throughout including the primary flooring, kitchen and bath cabinetry, hardware, stairwell system and plumbing fixtures. Features neutral light blocking custom window treatments throughout. The Casita offers either a great option for privacy and comfort for guests or an incredible option for rental revenue.
Location
State FL
County Palm Beach
Area 5320
Zoning PCD(ci
Rooms
Other Rooms Den/Office, Family, Garage Apartment, Laundry-Inside
Master Bath Mstr Bdrm - Upstairs
Interior
Interior Features Entry Lvl Lvng Area, Kitchen Island, Walk-in Closet
Heating Central
Cooling Central
Flooring Carpet, Tile
Furnishings Furniture Negotiable,Partially Furnished
Exterior
Exterior Feature Auto Sprinkler, Open Balcony, Room for Pool, Zoned Sprinkler
Garage 2+ Spaces, Driveway, Garage - Attached, Golf Cart, Guest, Street
Garage Spaces 3.0
Utilities Available Cable, Electric, Gas Natural, Public Sewer, Public Water
Amenities Available Basketball, Bike - Jog, Business Center, Clubhouse, Community Room, Exercise Room, Manager on Site, Pickleball, Picnic Area, Pool, Sidewalks, Spa-Hot Tub, Street Lights
Waterfront No
Waterfront Description None
Roof Type Concrete Tile
Parking Type 2+ Spaces, Driveway, Garage - Attached, Golf Cart, Guest, Street
Exposure East
Private Pool No
Building
Lot Description < 1/4 Acre
Story 2.00
Unit Features Corner
Foundation CBS
Construction Status Resale
Others
Pets Allowed Yes
HOA Fee Include 300.00
Senior Community No Hopa
Restrictions Lease OK,Tenant Approval
Security Features Security Light,TV Camera
Acceptable Financing Cash, Conventional
Membership Fee Required No
Listing Terms Cash, Conventional
Financing Cash,Conventional
Pets Description No Aggressive Breeds
Read Less
Want to know what your home might be worth? Contact us for a FREE valuation!

Our team is ready to help you sell your home for the highest possible price ASAP







