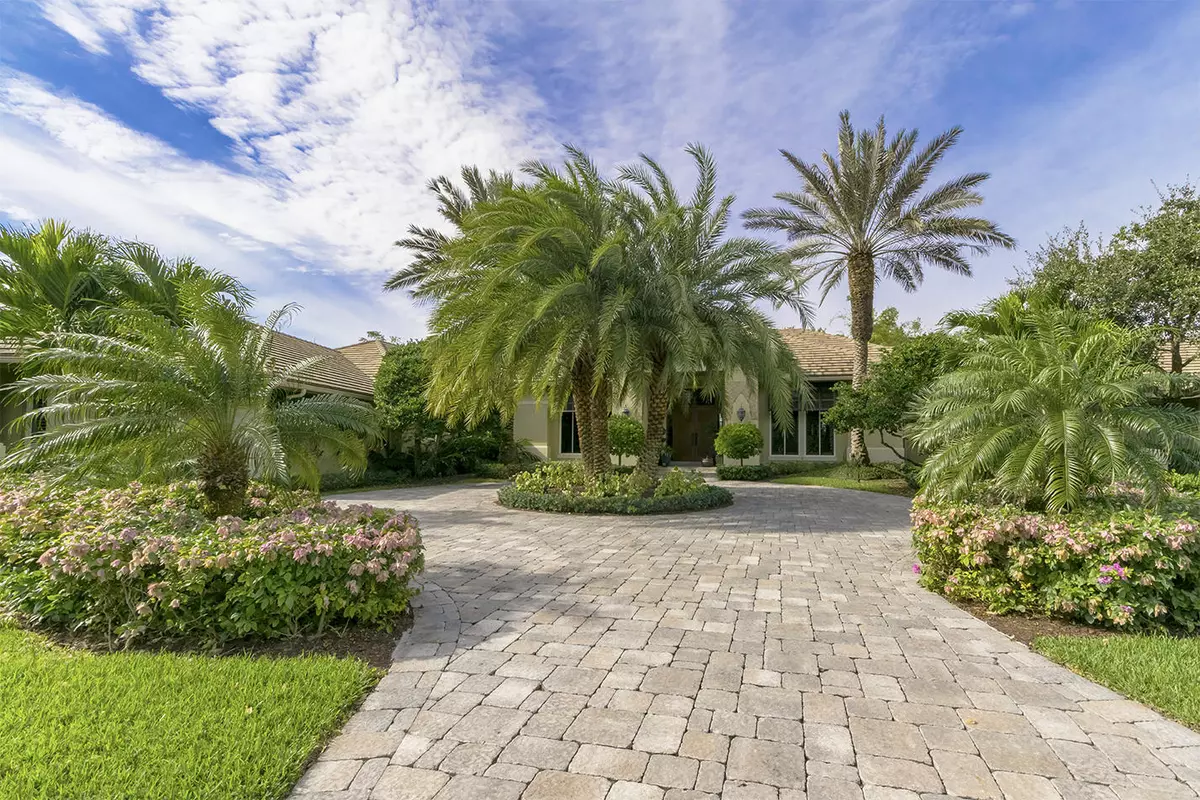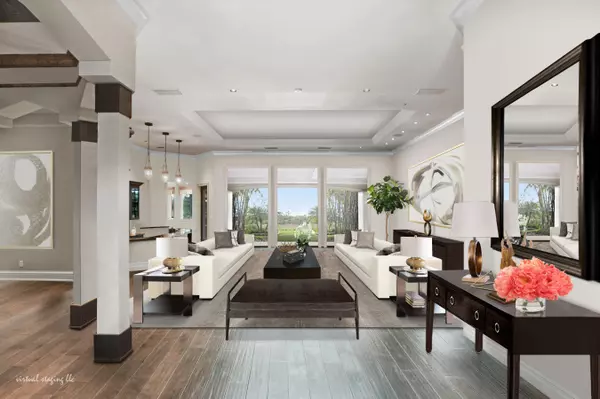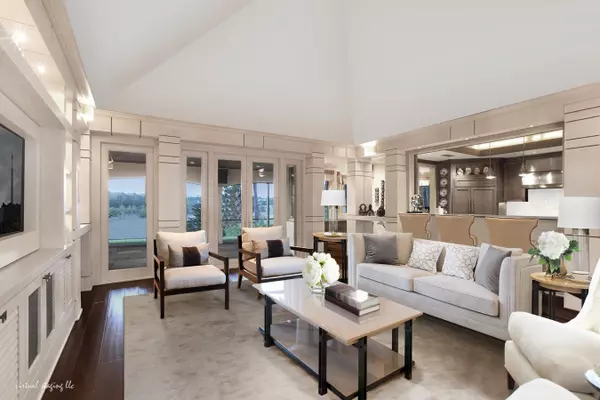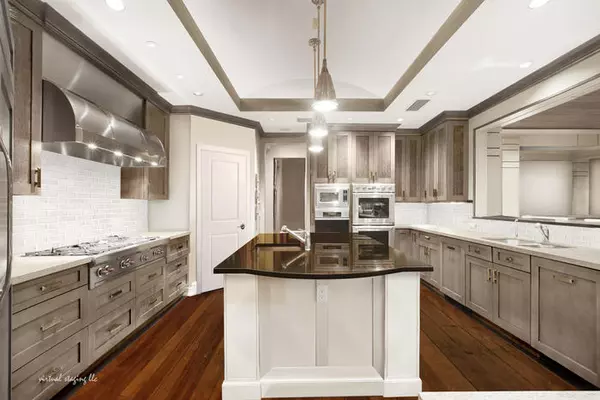Bought with Echo Fine Properties / Illustrated Properties
$2,750,000
$2,994,960
8.2%For more information regarding the value of a property, please contact us for a free consultation.
12981 Brynwood Palm Beach Gardens, FL 33418
4 Beds
6.3 Baths
6,714 SqFt
Key Details
Sold Price $2,750,000
Property Type Single Family Home
Sub Type Single Family Detached
Listing Status Sold
Purchase Type For Sale
Square Footage 6,714 sqft
Price per Sqft $409
Subdivision Old Marsh
MLS Listing ID RX-10355571
Sold Date 05/18/18
Style Other Arch
Bedrooms 4
Full Baths 6
Half Baths 3
Construction Status Resale
Membership Fee $95,000
HOA Fees $701/mo
HOA Y/N Yes
Year Built 1995
Annual Tax Amount $24,033
Tax Year 2016
Lot Size 1.028 Acres
Property Description
Experience absolutely stunning sunset views from this award-winning, 6,779-square-foot magnificent home which includes a 1,200-square-foot attached guest house and a 2,649-square-foot enclosed furnished patio, for a grand total of 10,514 usable square feet. The one-of-a-kind, lavishly decorated Villa Lavelle sits on over an acre parcel and overlooks a 40-acre natural preserve. Featured in Architectural Digest in 2001, this luxury resort-like property is named after award-winning Lavelle Construction, who in 2009 completely renovated and updated this exquisite house with the finest of materials and finishes. Under the expert eye of Marc Michaels, named one of the top 100 design firms in the world by Interior Design Magazine, and Patricia Brown Associates, the owners created an international
Location
State FL
County Palm Beach
Community Old Marsh
Area 5340
Zoning RE
Rooms
Other Rooms Cabana Bath, Den/Office, Family, Laundry-Inside, Media, Pool Bath, Storage
Master Bath Bidet, Dual Sinks, Mstr Bdrm - Ground, Mstr Bdrm - Sitting, Separate Shower, Separate Tub, Whirlpool Spa
Interior
Interior Features Built-in Shelves, Closet Cabinets, Cook Island, Ctdrl/Vault Ceilings, Custom Mirror, Dome Kitchen, Entry Lvl Lvng Area, Fireplace(s), Foyer, French Door, Laundry Tub, Pantry, Split Bedroom, Volume Ceiling, Walk-in Closet, Wet Bar
Heating Central, Electric, Heat Pump-Reverse, Zoned
Cooling Central, Electric, Zoned
Flooring Carpet, Marble, Slate, Wood Floor
Furnishings Furniture Negotiable
Exterior
Exterior Feature Auto Sprinkler, Built-in Grill, Covered Patio, Custom Lighting, Screened Patio, Summer Kitchen, Well Sprinkler, Zoned Sprinkler
Parking Features 2+ Spaces, Drive - Circular, Garage - Attached, Golf Cart, Guest
Garage Spaces 3.5
Pool Auto Chlorinator, Child Gate, Equipment Included, Heated, Inground, Spa
Utilities Available Cable, Electric, Gas Bottle, Public Sewer, Public Water, Underground
Amenities Available Bike - Jog, Clubhouse, Golf Course, Manager on Site, Picnic Area, Putting Green, Street Lights, Tennis
Waterfront Description Lake
View Lake
Roof Type Concrete Tile,Flat Tile
Exposure NE
Private Pool Yes
Building
Lot Description 1 to < 2 Acres, Cul-De-Sac, Paved Road, Treed Lot, West of US-1
Story 1.00
Unit Features On Golf Course
Foundation CBS
Construction Status Resale
Schools
Elementary Schools Marsh Pointe Elementary
Middle Schools Watson B. Duncan Middle School
High Schools William T. Dwyer High School
Others
Pets Allowed Yes
HOA Fee Include Cable,Common Areas,Common R.E. Tax,Insurance-Other,Manager,Reserve Funds,Security,Trash Removal
Senior Community No Hopa
Restrictions Commercial Vehicles Prohibited
Security Features Burglar Alarm,Gate - Manned,Motion Detector,Security Patrol,Security Sys-Owned
Acceptable Financing Cash, Conventional
Horse Property No
Membership Fee Required Yes
Listing Terms Cash, Conventional
Financing Cash,Conventional
Pets Allowed 3+ Pets
Read Less
Want to know what your home might be worth? Contact us for a FREE valuation!

Our team is ready to help you sell your home for the highest possible price ASAP






