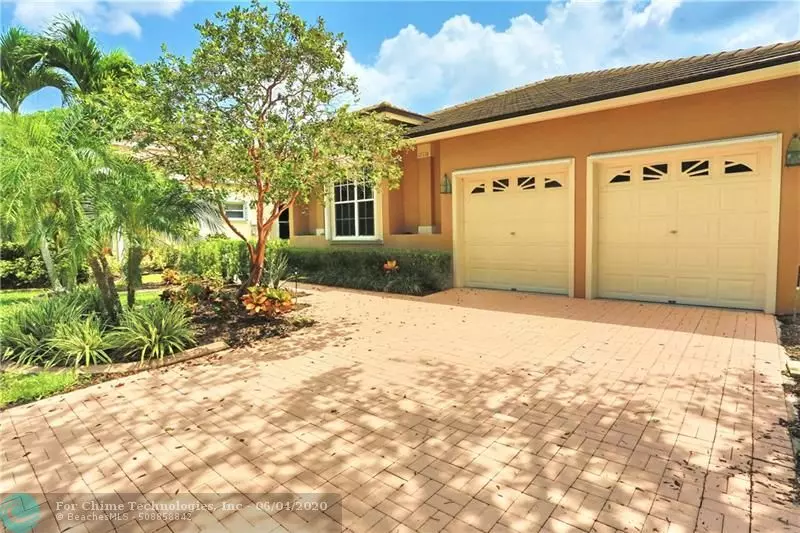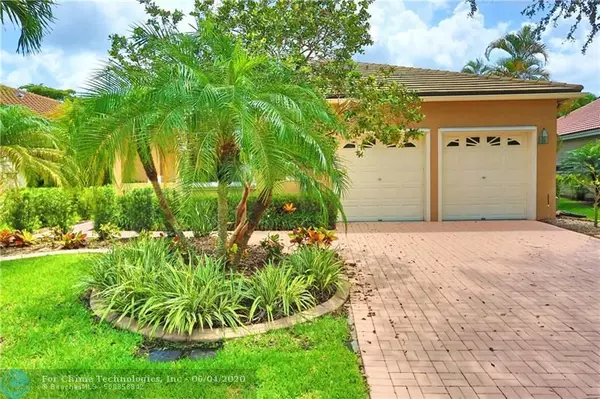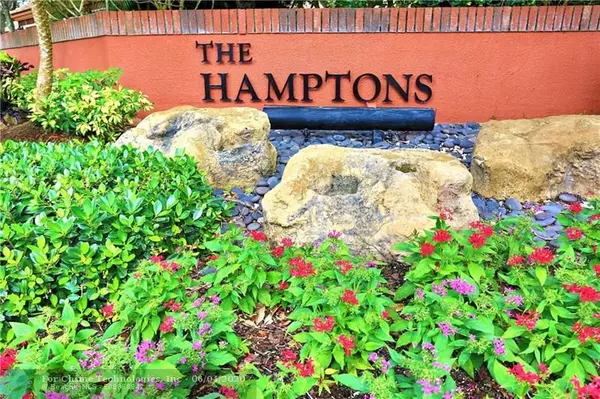$425,000
$425,000
For more information regarding the value of a property, please contact us for a free consultation.
12116 Glenmore Dr Coral Springs, FL 33071
3 Beds
2 Baths
2,115 SqFt
Key Details
Sold Price $425,000
Property Type Single Family Home
Sub Type Single
Listing Status Sold
Purchase Type For Sale
Square Footage 2,115 sqft
Price per Sqft $200
Subdivision Eagle Trace/Hamptons
MLS Listing ID F10230729
Sold Date 07/22/20
Style No Pool/No Water
Bedrooms 3
Full Baths 2
Construction Status Resale
HOA Fees $260/mo
HOA Y/N Yes
Year Built 1993
Annual Tax Amount $6,038
Tax Year 2019
Lot Size 6,527 Sqft
Property Description
MOVE IN CONDITION CUSTOM HOME WITH UPGRADES THROUGH OUT* QUICK CLOSING OK!ENJOY PVT PEACEFUL VIEWS OF TENNIS COURTS, LAKE AND THE AREA POOL FROM YOUR COVERED & SCREENED PATIO*RENOVATED MASTER BATHROOM WITH DOUBLE VANITY GRANITE COUNTER* ALSO, 2ND BATH RENOVATED* GORGEOUS KITCHEN WITH GRANITE COUNTERS AND A CENTER ISLAND*TRAVERTINE TILE* HURRICANE READY (ACCORDION SHUTTERS)* ROOF 2013* A/C REPLACED 2017 INC. AIR HANDLER* HOTWTR HTR 2019* NEW SCREENED & FRAMED PATIO*2019 WINDOW SCREENS REPLACED* 2019 NEW DISHWASHER* ADT ALARM* EAGLE TRACE IS ONE OF A KIND GOLF COURSE COMMUNITY* EASY ACCESS TO THE SAWGRASS EXPWY & I-95* CLOSE TO SCHOOLS, CHARTER SCHOOLS, STATE OF THE ART LIBRARY, MULTI PURPOSE PARKS, RESTURANTS AND THE CORAL SPRINGS AQUATIC POOL COMPLEX *
Location
State FL
County Broward County
Community Eagle Trace
Area North Broward 441 To Everglades (3611-3642)
Zoning RS-6
Rooms
Bedroom Description Master Bedroom Ground Level
Other Rooms Attic, Family Room, Utility Room/Laundry
Dining Room Snack Bar/Counter
Interior
Interior Features Laundry Tub, Pantry, Pull Down Stairs, Split Bedroom, Vaulted Ceilings, Walk-In Closets
Heating Central Heat, Electric Heat
Cooling Central Cooling, Electric Cooling
Flooring Ceramic Floor, Tile Floors
Equipment Dishwasher, Disposal, Dryer, Electric Range, Electric Water Heater, Microwave, Refrigerator, Washer
Furnishings Unfurnished
Exterior
Exterior Feature Screened Porch, Storm/Security Shutters
Garage Spaces 2.0
Water Access Y
Water Access Desc None
View Lake, Pool Area View, Tennis Court View
Roof Type Curved/S-Tile Roof
Private Pool No
Building
Lot Description Cul-De-Sac Lot
Foundation Cbs Construction, Other Construction
Sewer Municipal Sewer
Water Municipal Water
Construction Status Resale
Schools
Elementary Schools Westchester
Middle Schools Sawgrass Spgs
High Schools Coral Glades High
Others
Pets Allowed Yes
HOA Fee Include 260
Senior Community No HOPA
Restrictions Assoc Approval Required,Ok To Lease,Other Restrictions
Acceptable Financing Conventional
Membership Fee Required No
Listing Terms Conventional
Special Listing Condition As Is
Pets Allowed Restrictions Or Possible Restrictions
Read Less
Want to know what your home might be worth? Contact us for a FREE valuation!

Our team is ready to help you sell your home for the highest possible price ASAP

Bought with Signature Realty Group






