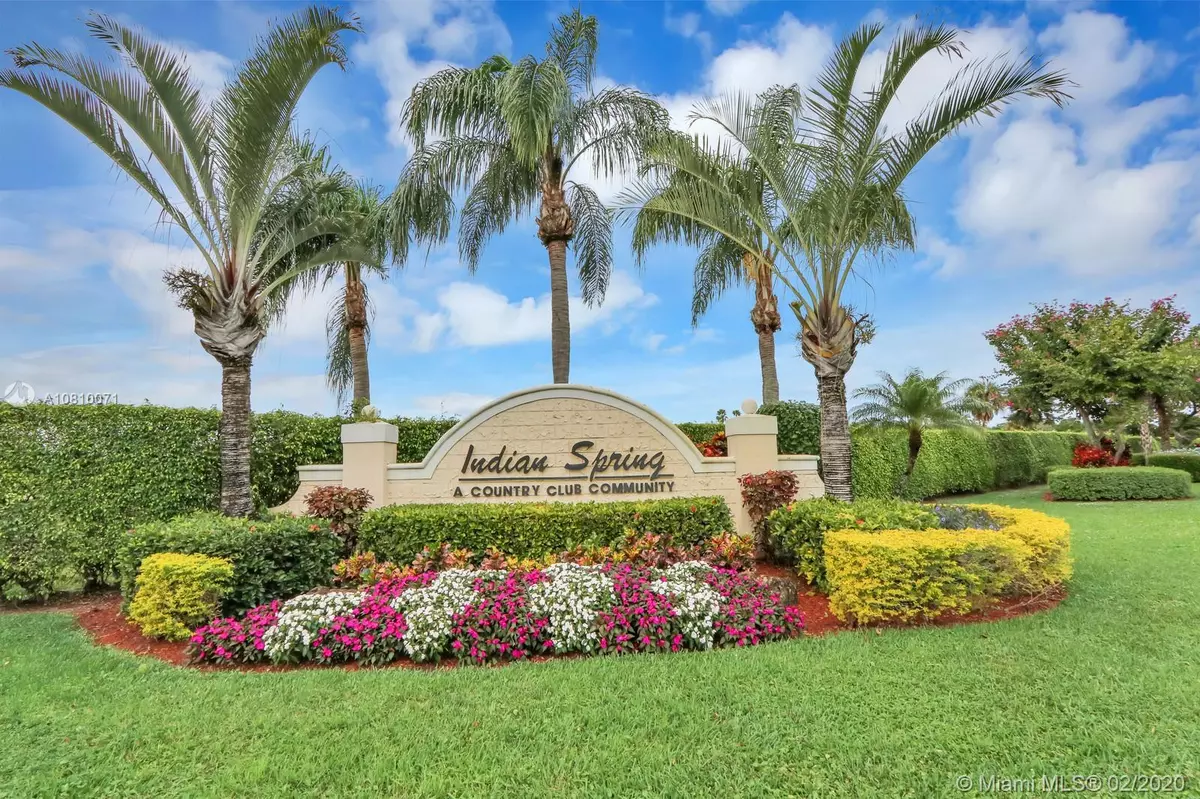$236,000
$239,900
1.6%For more information regarding the value of a property, please contact us for a free consultation.
5865 Forest Grove Dr #4 Boynton Beach, FL 33437
3 Beds
2 Baths
1,480 SqFt
Key Details
Sold Price $236,000
Property Type Single Family Home
Sub Type Villa
Listing Status Sold
Purchase Type For Sale
Square Footage 1,480 sqft
Price per Sqft $159
Subdivision Forest Grove Patio Homes
MLS Listing ID A10810071
Sold Date 03/24/20
Style Split-Level
Bedrooms 3
Full Baths 2
Construction Status New Construction
HOA Fees $406/mo
HOA Y/N Yes
Year Built 1980
Annual Tax Amount $1,123
Tax Year 2019
Contingent Pending Inspections
Property Description
WELCOME HOME TO THIS GORGEOUS, UPDATED & SPACIOUS 3 BEDROOMS, 2 BATHROOMS CORNER VILLA IN THE HIGHLY DESIRABLE COMMUNITY OF FOREST GROVE AT INDIAN SPRING - A NO-MANDATORY MEMBERSHIP COUNTRY CLUB COMMUNITY! THIS LOVELY VILLA FEATURES AN EXQUISITELY & TASTEFULLY UPDATED KITCHEN FEATURING SS APPLIANCES, GRANITE COUNTER TOPS & LOVELY BACK SPLASH. THE AMPLE LIVING & DINING ROOMS OPEN UP TO AN INVITING LARGE SCREENED PATIO, PERFECT FOR RELAXING & ENTERTAINING. TILED THROUGHOUT & HAS ACCORDION SHUTTERS & SOME WINDOWS FEATURE PLANTATION SHUTTERS. THE AMPLE MASTER BEDROOM FEATURES A WALK IN CLOSET & DUAL SINKS IN THE MASTER BATHROOM. A CARPORT, UTILITY ROOM & STORAGE CLOSET ARE OTHER FEATURES OF THIS SPECTACULAR HOME. A TRUE GEM THAT WILL NOT LAST! PER ASSOCIATION, THIS IS A 55+ COMMUNITY!
Location
State FL
County Palm Beach County
Community Forest Grove Patio Homes
Area 4620
Direction WOOLBRIGHT RD SOUTH ON EL CLAIR RANCH RD TO GATE #5. MAKE A RIGHT AFTER GATE, RIGHT ONTO FOREST GROVE, LEFT AT THE STOP SIGN, PROPERTY WILL BE ON THE RIGHT
Interior
Interior Features Breakfast Bar, Bedroom on Main Level, Dining Area, Entrance Foyer, Eat-in Kitchen, First Floor Entry, Main Level Master, Main Living Area Entry Level, Pantry, Split Bedrooms, Walk-In Closet(s)
Heating Central
Cooling Central Air, Ceiling Fan(s)
Flooring Tile
Furnishings Unfurnished
Window Features Blinds,Plantation Shutters
Appliance Dryer, Dishwasher, Electric Range, Electric Water Heater, Disposal, Microwave, Refrigerator, Washer
Exterior
Exterior Feature Enclosed Porch, Storm/Security Shutters
Carport Spaces 1
Pool Association, Heated
Utilities Available Cable Available
Amenities Available Pool
View Garden
Porch Porch, Screened
Garage No
Building
Faces East
Architectural Style Split-Level
Level or Stories Multi/Split
Structure Type Block
Construction Status New Construction
Others
HOA Fee Include Common Areas,Cable TV,Maintenance Grounds,Pool(s),Recreation Facilities,Reserve Fund,Security
Senior Community Yes
Tax ID 00424535090220040
Acceptable Financing Cash, Conventional, FHA, VA Loan
Listing Terms Cash, Conventional, FHA, VA Loan
Financing Conventional
Special Listing Condition Listed As-Is
Read Less
Want to know what your home might be worth? Contact us for a FREE valuation!

Our team is ready to help you sell your home for the highest possible price ASAP
Bought with Coldwell Banker Realty





