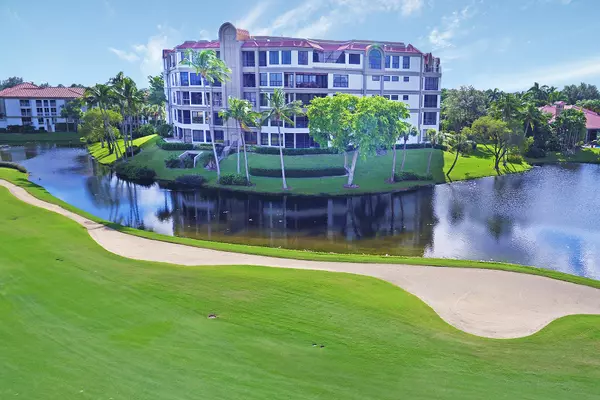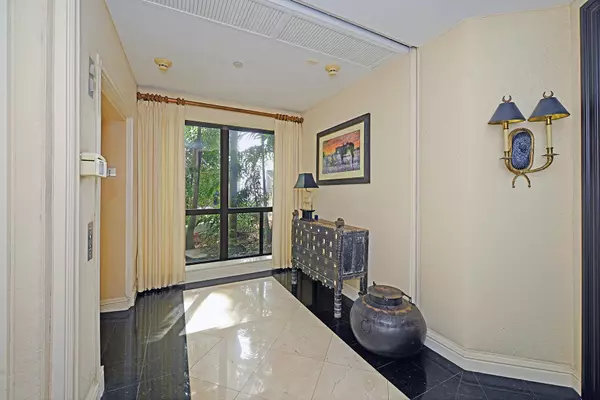Bought with Century 21 Stein Posner
$728,000
$899,500
19.1%For more information regarding the value of a property, please contact us for a free consultation.
7383 Orangewood LN 501/601 Boca Raton, FL 33433
4 Beds
4.3 Baths
6,629 SqFt
Key Details
Sold Price $728,000
Property Type Condo
Sub Type Condo/Coop
Listing Status Sold
Purchase Type For Sale
Square Footage 6,629 sqft
Price per Sqft $109
Subdivision Boca Grove
MLS Listing ID RX-10594703
Sold Date 08/19/20
Bedrooms 4
Full Baths 4
Half Baths 3
Construction Status Resale
Membership Fee $70,000
HOA Fees $3,811/mo
HOA Y/N Yes
Year Built 1988
Annual Tax Amount $5,849
Tax Year 2019
Property Description
One of South Florida's most luxurious condos-- more than 6500 sq ft of living space, four bedrooms, four full and three half baths, chef's kitchen, four enclosed terraces plus outdoor garden patio, paneled library, four indoor garage spaces, magnificent built-ins, custom floors and ceiling treatments, golf and water views, sauna, wine cooler, bar area and so much more. An entire floor in the incomparable Chateau at Boca Grove, with two separate entrances directly into the Unit from the elevator. The Chateau at Boca Grove offers 24 hour/365 days per year concierge service. All this on the grounds of beautiful Boca Grove Country Club with it's remarkable facilities, lifestyle and location. ''A'' rated schools and convenient walk to Houses of Worship complete the picture.
Location
State FL
County Palm Beach
Community Boca Grove
Area 4670
Zoning Residential
Rooms
Other Rooms Den/Office, Family, Glass Porch, Laundry-Inside
Master Bath Dual Sinks, Separate Shower, Whirlpool Spa
Interior
Interior Features Bar, Built-in Shelves, Closet Cabinets, Entry Lvl Lvng Area, Fire Sprinkler, Foyer, Sky Light(s), Walk-in Closet
Heating Central Individual, Electric
Cooling Central Individual, Electric, Zoned
Flooring Carpet, Marble, Wood Floor
Furnishings Partially Furnished
Exterior
Exterior Feature Auto Sprinkler, Open Patio, Screened Balcony
Parking Features Drive - Circular, Garage - Building, Guest
Garage Spaces 4.0
Utilities Available Cable, Electric, Public Water
Amenities Available Basketball, Bike - Jog, Cafe/Restaurant, Clubhouse, Exercise Room, Golf Course, Manager on Site, Pickleball, Pool, Putting Green, Sidewalks, Spa-Hot Tub, Street Lights, Tennis, Trash Chute
Waterfront Description None
View Garden, Golf, Lake
Exposure South
Private Pool No
Building
Lot Description Golf Front, Paved Road, Sidewalks
Story 5.00
Foundation Concrete
Unit Floor 1
Construction Status Resale
Schools
Elementary Schools Del Prado Elementary School
Middle Schools Omni Middle School
High Schools Spanish River Community High School
Others
Pets Allowed Yes
HOA Fee Include A/C Maintenance,Cable,Elevator,Lawn Care,Manager,Parking,Pest Control,Security,Sewer,Trash Removal,Water
Senior Community No Hopa
Restrictions Buyer Approval,No Lease
Security Features Burglar Alarm,Doorman,Gate - Manned,Private Guard,Security Patrol,Security Sys-Leased
Acceptable Financing Cash, Conventional
Horse Property No
Membership Fee Required Yes
Listing Terms Cash, Conventional
Financing Cash,Conventional
Pets Allowed 1 Pet
Read Less
Want to know what your home might be worth? Contact us for a FREE valuation!

Our team is ready to help you sell your home for the highest possible price ASAP






