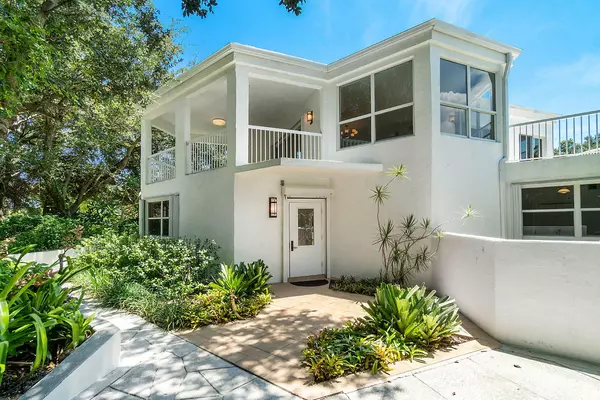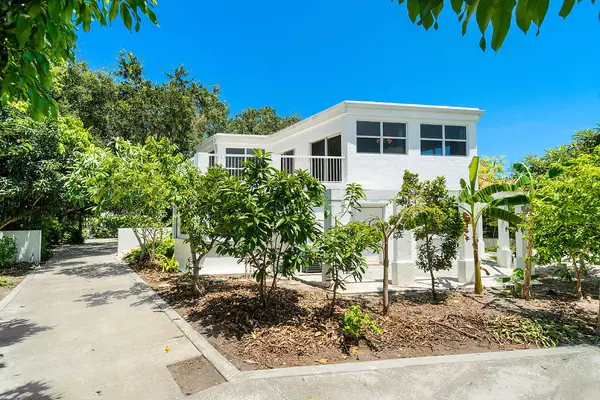Bought with Lang Realty/Delray Beach
$599,000
$599,000
For more information regarding the value of a property, please contact us for a free consultation.
3839 NW 4th AVE Boca Raton, FL 33431
3 Beds
2 Baths
2,267 SqFt
Key Details
Sold Price $599,000
Property Type Single Family Home
Sub Type Single Family Detached
Listing Status Sold
Purchase Type For Sale
Square Footage 2,267 sqft
Price per Sqft $264
Subdivision Vista Hills
MLS Listing ID RX-10639830
Sold Date 08/28/20
Style Contemporary,Courtyard
Bedrooms 3
Full Baths 2
Construction Status Resale
HOA Y/N No
Year Built 1979
Annual Tax Amount $2,914
Tax Year 2019
Property Description
Love where you live. Opportunity to own this architectural gem - the first time offered in over 40 years. Custom-built hexagonal-themed home features construction that was years ahead of it's time. The coastal ridge lot was purposely planned for a full Oak Tree canopy and pathways that encompass the property, along with layered garden beds designed to cultivate a sustainable lifestyle. 3 bedrooms + 2 baths. Two large living rooms - one upstairs, one down. Thoughtful design and excellent use of windows create a light & bright interior. Gorgeous garden views from every room. Two oversized exterior balconies are an exceptional extension to the living space offering outdoor entertainment areas. A separate 625sf structure features over 400sf of loft space. Room for a pool.
Location
State FL
County Palm Beach
Area 4250
Zoning R1D - Single Fa
Rooms
Other Rooms Family, Laundry-Util/Closet, Storage, Workshop
Master Bath Spa Tub & Shower, Whirlpool Spa
Interior
Interior Features Built-in Shelves, Closet Cabinets, Dome Kitchen, Entry Lvl Lvng Area, Laundry Tub, Roman Tub, Upstairs Living Area, Volume Ceiling, Walk-in Closet
Heating Central
Cooling Ceiling Fan, Central
Flooring Ceramic Tile, Wood Floor
Furnishings Turnkey,Unfurnished
Exterior
Exterior Feature Covered Balcony, Covered Patio, Deck, Extra Building, Fence, Fruit Tree(s), Open Balcony, Open Patio, Room for Pool
Parking Features 2+ Spaces, Garage - Building
Garage Spaces 3.0
Utilities Available Public Water
Amenities Available None
Waterfront Description None
View Garden
Roof Type Aluminum,Manufactured,Other,Pre-Stressed
Handicap Access Handicap Access
Exposure East
Private Pool No
Building
Lot Description 1/4 to 1/2 Acre, Public Road, Treed Lot
Story 2.00
Unit Features Multi-Level
Foundation CBS, Concrete, Pre-Cast
Construction Status Resale
Schools
Elementary Schools J. C. Mitchell Elementary School
Middle Schools Boca Raton Community Middle School
High Schools Boca Raton Community High School
Others
Pets Allowed Yes
Senior Community No Hopa
Restrictions None
Acceptable Financing Cash, Conventional, FHA, VA
Horse Property No
Membership Fee Required No
Listing Terms Cash, Conventional, FHA, VA
Financing Cash,Conventional,FHA,VA
Pets Allowed No Restrictions
Read Less
Want to know what your home might be worth? Contact us for a FREE valuation!

Our team is ready to help you sell your home for the highest possible price ASAP






