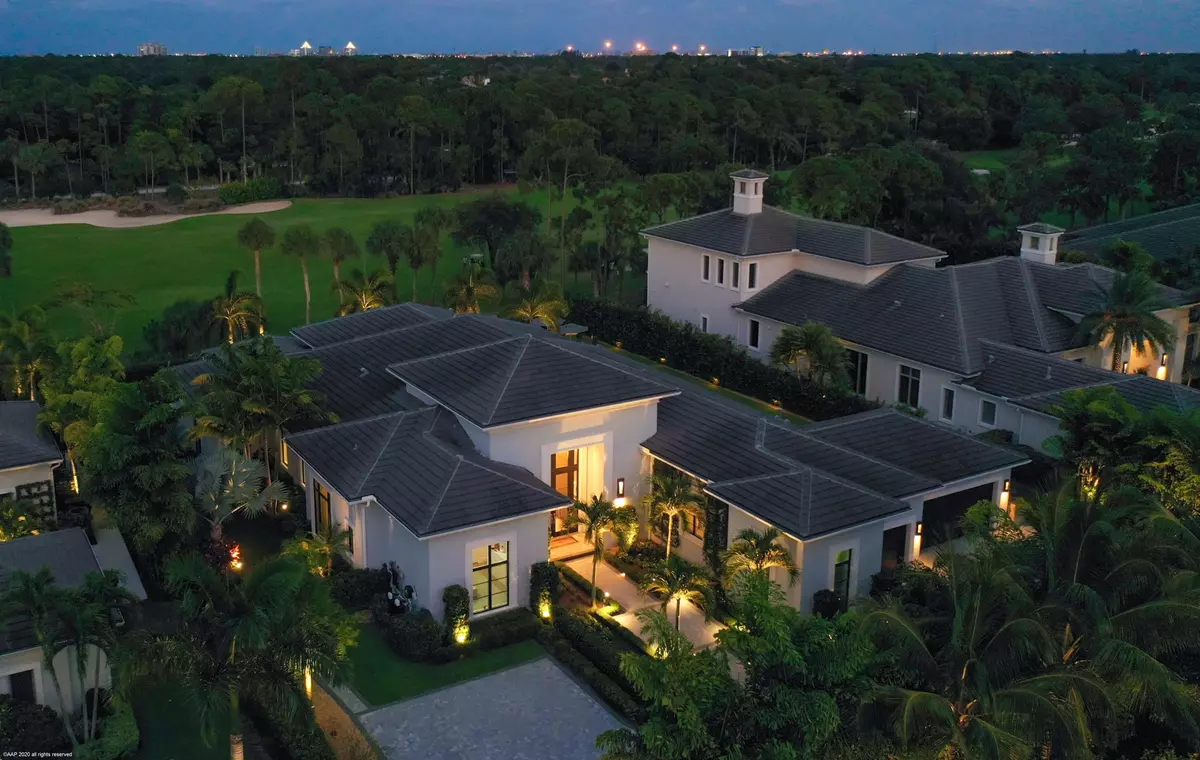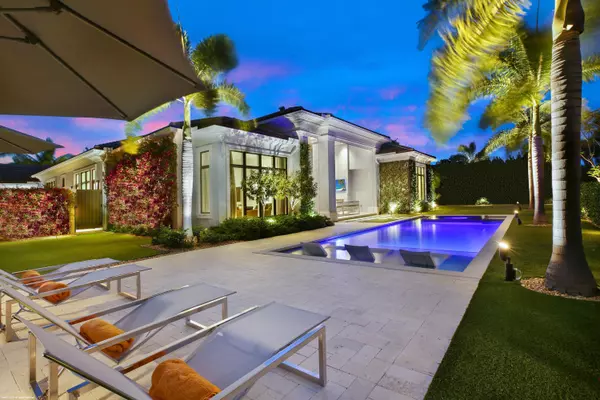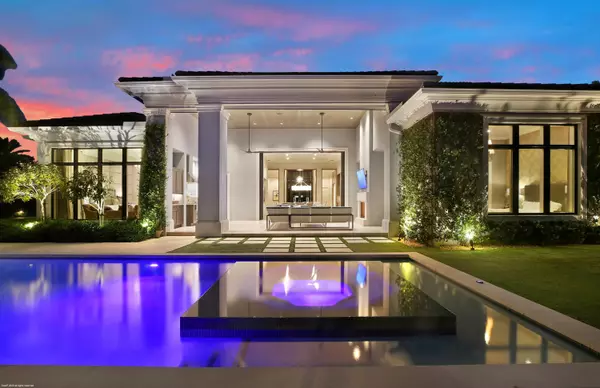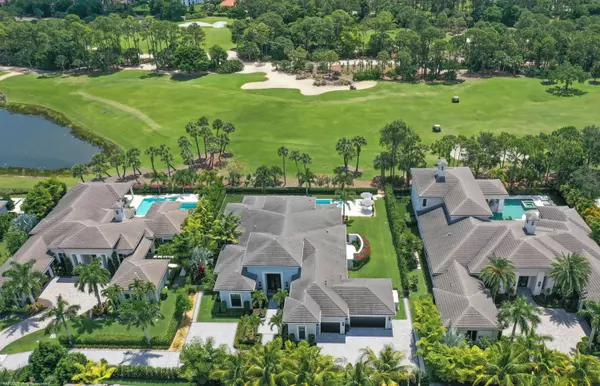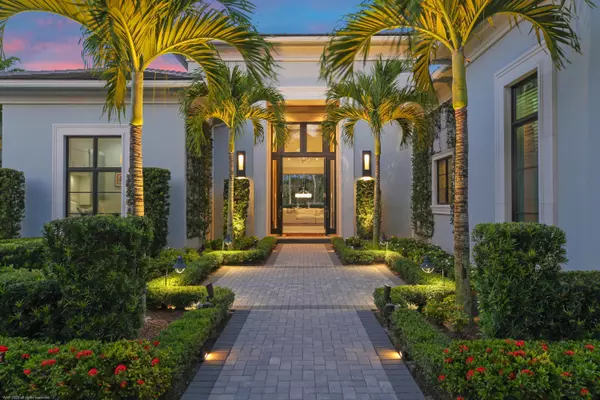Bought with Illustrated Properties LLC (Co
$3,850,000
$3,995,000
3.6%For more information regarding the value of a property, please contact us for a free consultation.
12024 Leucandra CT Palm Beach Gardens, FL 33418
4 Beds
6.1 Baths
5,365 SqFt
Key Details
Sold Price $3,850,000
Property Type Single Family Home
Sub Type Single Family Detached
Listing Status Sold
Purchase Type For Sale
Square Footage 5,365 sqft
Price per Sqft $717
Subdivision Old Palm
MLS Listing ID RX-10622783
Sold Date 08/28/20
Bedrooms 4
Full Baths 6
Half Baths 1
Construction Status Resale
Membership Fee $175,000
HOA Fees $2,963/mo
HOA Y/N Yes
Year Built 2016
Annual Tax Amount $63,969
Tax Year 2019
Lot Size 0.538 Acres
Property Description
Beautifully appointed custom Hamilton floor plan on stunning half acre home site with vast golf course view. This impeccable great room plan boasts an open & bright great room with custom built ins & sliding glass doors that pocket in to the wall to create a seamless flow to the patio, pool and back yard. The kitchen is complete with top of the line Thermador appliances, large island with seating, reverse osmosis system, and pantry. The custom temperature controlled wine wall is perfect for a connoisseur's wine collection and spoil your guests in the VIP Suite featuring a luxury bathroom, walk in closet & fully upholstered walls for an added touch. The master suite is sure to impress, with his & her spa-like bathrooms, with Toto toilets & an outdoor shower, spacious walk in closets, and
Location
State FL
County Palm Beach
Community Old Palm Golf Club
Area 5310
Zoning PCD(ci
Rooms
Other Rooms Den/Office, Great, Laundry-Inside, Pool Bath
Master Bath 2 Master Baths, Separate Shower, Separate Tub
Interior
Interior Features Bar, Built-in Shelves, Foyer, Pantry, Volume Ceiling, Walk-in Closet
Heating Electric, Zoned
Cooling Electric, Zoned
Flooring Carpet, Tile, Wood Floor
Furnishings Unfurnished
Exterior
Exterior Feature Built-in Grill, Covered Patio, Fence, Open Patio, Summer Kitchen, Zoned Sprinkler
Parking Features Garage - Attached
Garage Spaces 3.0
Pool Heated, Inground, Salt Chlorination, Spa
Community Features Deed Restrictions, Disclosure, Gated Community
Utilities Available Cable, Electric, Gas Natural, Public Sewer, Public Water, Underground
Amenities Available Beach Club Available, Bike - Jog, Cafe/Restaurant, Clubhouse, Elevator, Fitness Center, Golf Course, Pool, Putting Green, Sauna, Sidewalks, Spa-Hot Tub, Street Lights, Whirlpool
Waterfront Description None
View Golf
Roof Type Concrete Tile,Flat Tile
Present Use Deed Restrictions,Disclosure
Exposure West
Private Pool Yes
Building
Lot Description 1/2 to < 1 Acre, Cul-De-Sac, Golf Front
Story 1.00
Unit Features On Golf Course
Foundation CBS
Construction Status Resale
Schools
Elementary Schools Timber Trace Elementary School
Middle Schools Watson B. Duncan Middle School
High Schools Palm Beach Gardens High School
Others
Pets Allowed Yes
HOA Fee Include Cable,Common Areas,Lawn Care,Security
Senior Community No Hopa
Restrictions No Truck/RV
Security Features Gate - Manned,Security Patrol,Security Sys-Owned,Wall
Acceptable Financing Cash
Horse Property No
Membership Fee Required Yes
Listing Terms Cash
Financing Cash
Read Less
Want to know what your home might be worth? Contact us for a FREE valuation!

Our team is ready to help you sell your home for the highest possible price ASAP


