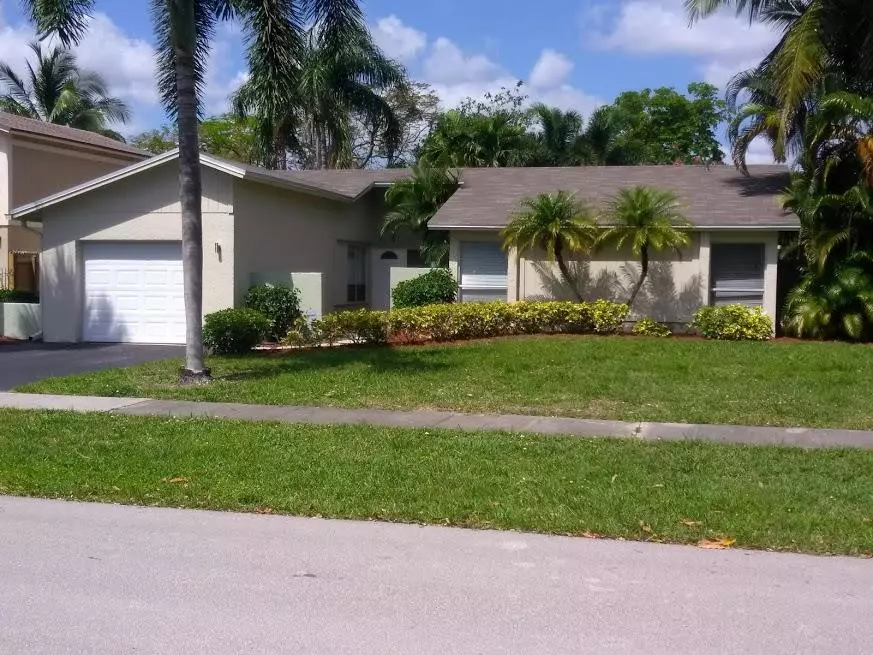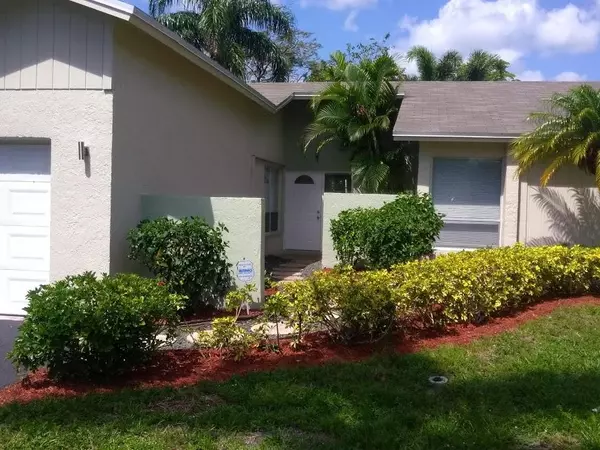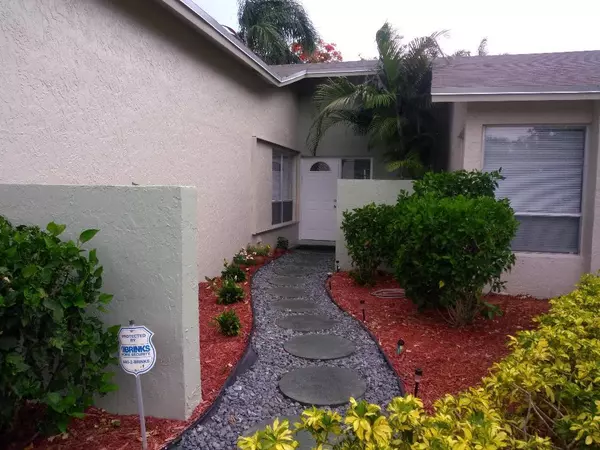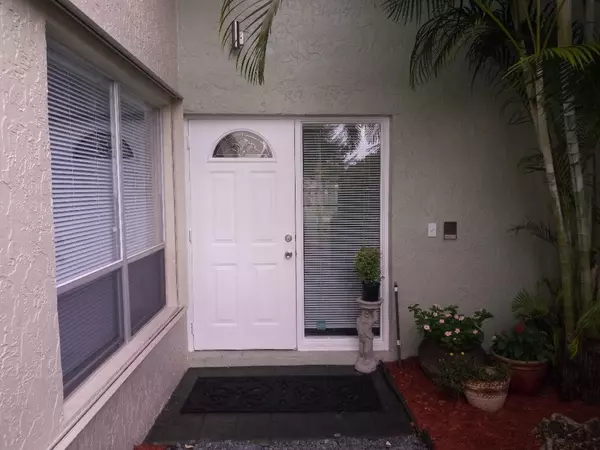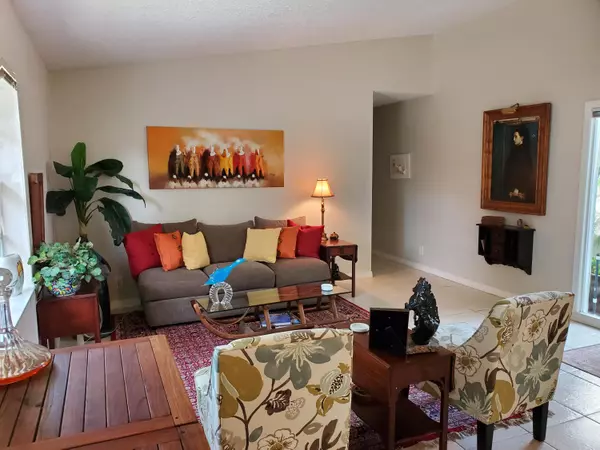Bought with Prime Realty Services
$350,000
$357,900
2.2%For more information regarding the value of a property, please contact us for a free consultation.
339 NW 39 WAY Deerfield Beach, FL 33442
3 Beds
2 Baths
1,549 SqFt
Key Details
Sold Price $350,000
Property Type Single Family Home
Sub Type Single Family Detached
Listing Status Sold
Purchase Type For Sale
Square Footage 1,549 sqft
Price per Sqft $225
Subdivision Gates Of Hillsboro
MLS Listing ID RX-10625892
Sold Date 09/22/20
Style < 4 Floors,Ranch
Bedrooms 3
Full Baths 2
Construction Status Resale
HOA Fees $8/mo
HOA Y/N Yes
Year Built 1979
Annual Tax Amount $1,379
Tax Year 2018
Lot Size 7,090 Sqft
Property Description
Completely renovated home in highly desired neighborhood with A rated schools in Gates of Hillsboro. New roof and AC. Professional interior updates include modern lighting, tiled bathrooms, bedroom carpeting, black and white themed kitchen. Granite counter tops, double sink disposal, dishwasher, side by side refrigerator, convection oven with infra-red stove, designer microwave, pantry and wine rack. Washer and dryer in laundry area. Master bedroom with walk-in closet and garden style bathroom. 2 bedrooms with large mirrored closets and ceiling fans. Completely fenced in private backyard surrounded by tropical foliage and mature trees. Large patio for grilling, relaxing and entertaining. Hurricane panels, sprinkler system. One car garage with plenty of storage space
Location
State FL
County Broward
Community The Gates Of Hillsboro, Deer Isle
Area 3417
Zoning RES
Rooms
Other Rooms Laundry-Util/Closet, Util-Garage, Laundry-Inside, Attic, Convertible Bedroom
Master Bath Separate Shower, Mstr Bdrm - Ground
Interior
Interior Features Split Bedroom, Entry Lvl Lvng Area, Custom Mirror, Walk-in Closet, Pantry
Heating Central, Electric
Cooling Electric, Central, Ceiling Fan
Flooring Carpet, Tile
Furnishings Unfurnished
Exterior
Exterior Feature Fence, Open Patio, Room for Pool, Open Porch, Auto Sprinkler, Fruit Tree(s)
Parking Features Garage - Attached, Driveway
Garage Spaces 1.0
Utilities Available Electric, Public Sewer, Cable, Public Water
Amenities Available Bike - Jog, Sidewalks
Waterfront Description None
View Garden
Roof Type Comp Shingle
Exposure North
Private Pool No
Building
Lot Description < 1/4 Acre, Treed Lot
Story 1.00
Foundation Concrete, Block
Construction Status Resale
Schools
Middle Schools Lyons Creek Middle School
High Schools Monarch High School
Others
Pets Allowed Yes
Senior Community No Hopa
Restrictions Other
Security Features Security Sys-Owned,Security Bars
Acceptable Financing Cash, VA, FHA, Conventional
Horse Property No
Membership Fee Required No
Listing Terms Cash, VA, FHA, Conventional
Financing Cash,VA,FHA,Conventional
Pets Allowed No Restrictions
Read Less
Want to know what your home might be worth? Contact us for a FREE valuation!

Our team is ready to help you sell your home for the highest possible price ASAP


