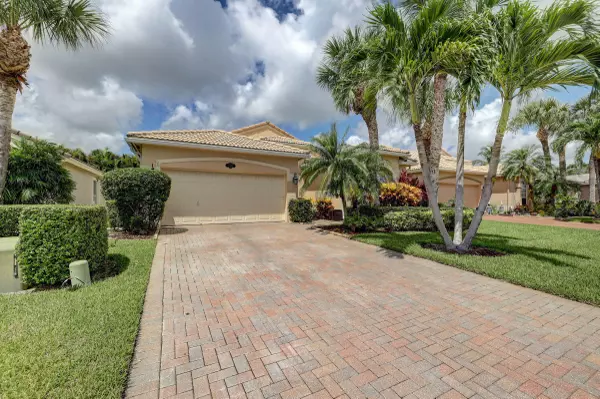Bought with Keller Williams Realty Of The Treasure Coast
$347,000
$350,000
0.9%For more information regarding the value of a property, please contact us for a free consultation.
1022 SE Westminster PL Stuart, FL 34997
3 Beds
2 Baths
1,883 SqFt
Key Details
Sold Price $347,000
Property Type Single Family Home
Sub Type Single Family Detached
Listing Status Sold
Purchase Type For Sale
Square Footage 1,883 sqft
Price per Sqft $184
Subdivision Willoughby Plat 16-Replatted As Plat 17
MLS Listing ID RX-10646101
Sold Date 09/23/20
Style Mediterranean
Bedrooms 3
Full Baths 2
Construction Status Resale
HOA Fees $241/mo
HOA Y/N Yes
Year Built 2002
Annual Tax Amount $4,263
Tax Year 2019
Lot Size 6,882 Sqft
Property Description
Immaculate home in popular Willoughby Glen community awaits new owners. This home has everything you are looking for & is ready to move in. Desired split floor plan offers 3br/2bth/2 car garage & nearly 1900 sq ft under air. Enjoy the private back yard with a large travertine patio & plenty of room to add your own luxury pool. Open kitchen offers stainless appliances, newer gas range, new microwave & 42'' cabinets with breakfast bar. Other updates include plantation shutters, NEST thermostat, smart locks, video doorbell, new 2-stage AC unit (2018), new interior paint (2018), exterior paint (2017), water heater (2016), 16kw Generac whole house generator (2019) & much more! Very well maintained energy efficient home with low utility bills each month shows pride of ownership.
Location
State FL
County Martin
Community Willoughby Glen
Area 7 - Stuart - South Of Indian St
Zoning residential
Rooms
Other Rooms Family, Laundry-Inside
Master Bath Mstr Bdrm - Ground
Interior
Interior Features Ctdrl/Vault Ceilings, Split Bedroom, Walk-in Closet
Heating Central
Cooling Central, Electric
Flooring Ceramic Tile, Laminate
Furnishings Unfurnished
Exterior
Exterior Feature Auto Sprinkler, Covered Patio, Open Patio, Room for Pool
Parking Features Driveway, Garage - Attached
Garage Spaces 2.0
Community Features Deed Restrictions, Gated Community
Utilities Available Cable, Electric, Public Sewer, Public Water
Amenities Available Pool
Waterfront Description None
View Garden
Roof Type Barrel
Present Use Deed Restrictions
Exposure South
Private Pool No
Building
Lot Description < 1/4 Acre, Zero Lot
Story 1.00
Foundation Block
Construction Status Resale
Schools
Elementary Schools Pinewood Elementary School
Middle Schools Dr. David L. Anderson Middle School
High Schools Martin County High School
Others
Pets Allowed Yes
HOA Fee Include Cable,Common Areas,Common R.E. Tax,Management Fees,Other,Recrtnal Facility,Security
Senior Community No Hopa
Restrictions Buyer Approval,Lease OK w/Restrict
Security Features Gate - Unmanned
Acceptable Financing Cash, Conventional
Horse Property No
Membership Fee Required No
Listing Terms Cash, Conventional
Financing Cash,Conventional
Pets Allowed 3+ Pets
Read Less
Want to know what your home might be worth? Contact us for a FREE valuation!

Our team is ready to help you sell your home for the highest possible price ASAP






