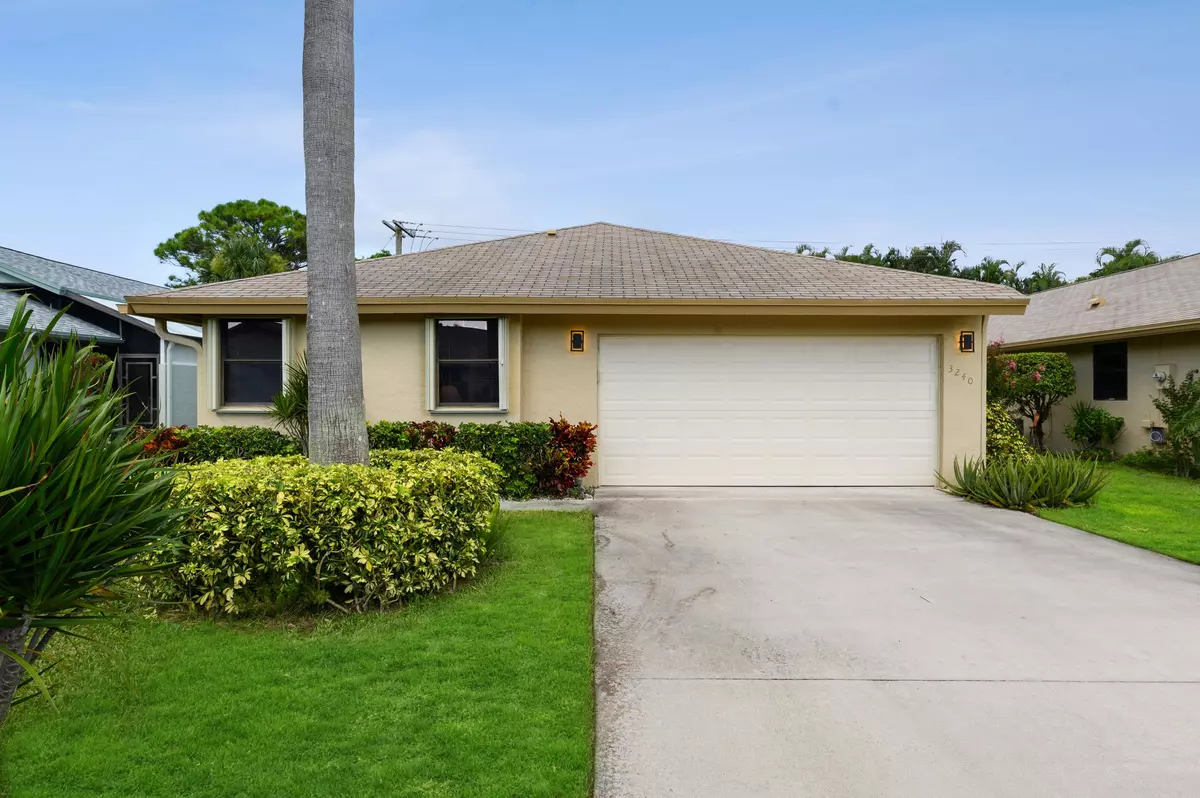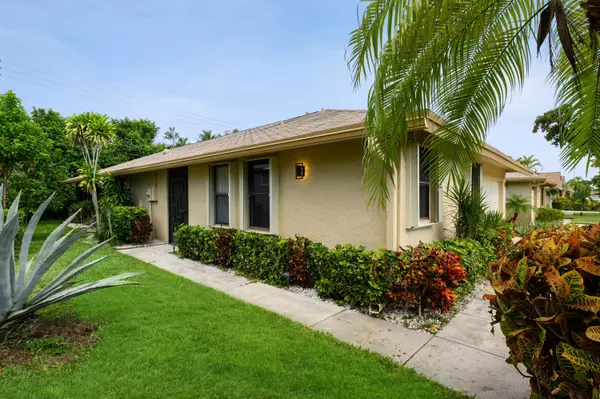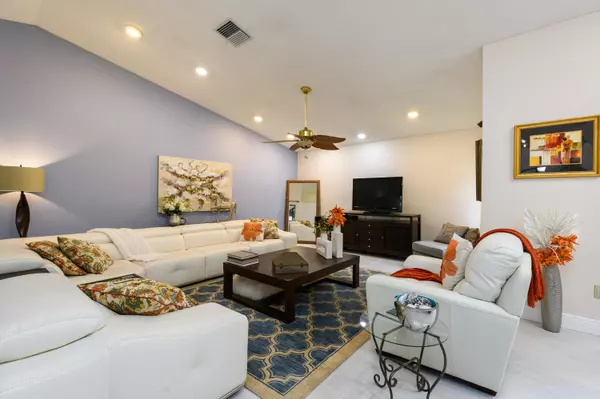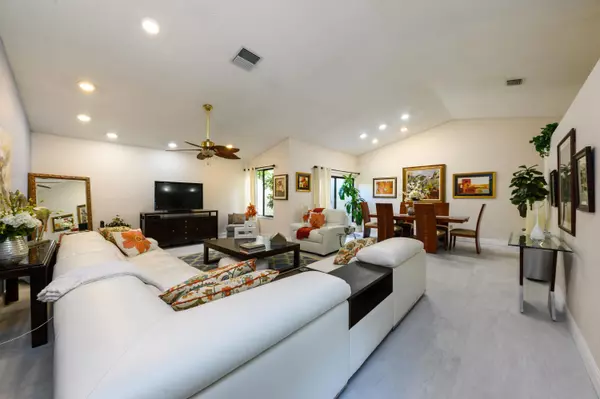Bought with Re/Max Direct
$265,000
$259,999
1.9%For more information regarding the value of a property, please contact us for a free consultation.
3240 NW 10th PL Delray Beach, FL 33445
2 Beds
2 Baths
1,939 SqFt
Key Details
Sold Price $265,000
Property Type Single Family Home
Sub Type Single Family Detached
Listing Status Sold
Purchase Type For Sale
Square Footage 1,939 sqft
Price per Sqft $136
Subdivision Rainberry Bay Sec 5
MLS Listing ID RX-10646929
Sold Date 09/29/20
Style Ranch,Patio Home
Bedrooms 2
Full Baths 2
Construction Status Resale
HOA Fees $441/mo
HOA Y/N Yes
Min Days of Lease 90
Leases Per Year 1
Year Built 1982
Annual Tax Amount $2,258
Tax Year 2019
Lot Size 4,979 Sqft
Property Description
This beautifully maintained 2 BR/2 BTH, located on an ideal private lot, is ready for you. Enter into the foyer, with a large open living-dining area. New Bellawood hardwood plank waterproof flooring has been installed in the living areas. The updated kitchen, with an island, leads into the Florida Room, which is adjacent to a new large patio. The atrium adds a wonderful dimension to the living area, as well as letting in additional natural light. The exquisite guest bath was recently renovated, and the master bath has been updated. The house boasts many closets, including a walk-in in the master, as well as ceiling fans. Many improvements have recently been added including; accordion storm shutters, motion detector lighting, flooring, hurricane garage door, paver patio and LED lighting.
Location
State FL
County Palm Beach
Community Rainberry Bay
Area 4530
Zoning PRD(ci
Rooms
Other Rooms Family, Laundry-Garage, Attic, Atrium, Florida
Master Bath Separate Shower, Mstr Bdrm - Ground
Interior
Interior Features Ctdrl/Vault Ceilings, Walk-in Closet, Foyer, Split Bedroom
Heating Central, Electric
Cooling Wall-Win A/C, Central, Ceiling Fan
Flooring Wood Floor, Tile, Laminate
Furnishings Unfurnished
Exterior
Exterior Feature Fence, Open Patio, Zoned Sprinkler
Parking Features Garage - Attached, Driveway
Garage Spaces 2.0
Community Features Sold As-Is, Gated Community
Utilities Available Public Water, Public Sewer
Amenities Available Pool, Pickleball, Bocce Ball, Street Lights, Manager on Site, Billiards, Sidewalks, Spa-Hot Tub, Shuffleboard, Library, Game Room, Community Room, Fitness Center, Lobby, Clubhouse, Bike - Jog, Tennis
Waterfront Description None
View Garden
Roof Type Comp Shingle
Present Use Sold As-Is
Exposure South
Private Pool No
Building
Lot Description < 1/4 Acre, Sidewalks, Cul-De-Sac
Story 1.00
Foundation Frame, Stucco
Unit Floor 1
Construction Status Resale
Others
Pets Allowed Restricted
HOA Fee Include Common Areas,Reserve Funds,Cable,Manager,Roof Maintenance,Security,Trash Removal,Common R.E. Tax,Lawn Care,Maintenance-Exterior
Senior Community Verified
Restrictions Buyer Approval,No Lease First 2 Years,No RV,No Truck,Interview Required,Tenant Approval
Security Features Entry Card,Security Patrol,TV Camera,Gate - Manned
Acceptable Financing Cash, Conventional
Horse Property No
Membership Fee Required No
Listing Terms Cash, Conventional
Financing Cash,Conventional
Pets Allowed No Aggressive Breeds
Read Less
Want to know what your home might be worth? Contact us for a FREE valuation!

Our team is ready to help you sell your home for the highest possible price ASAP






