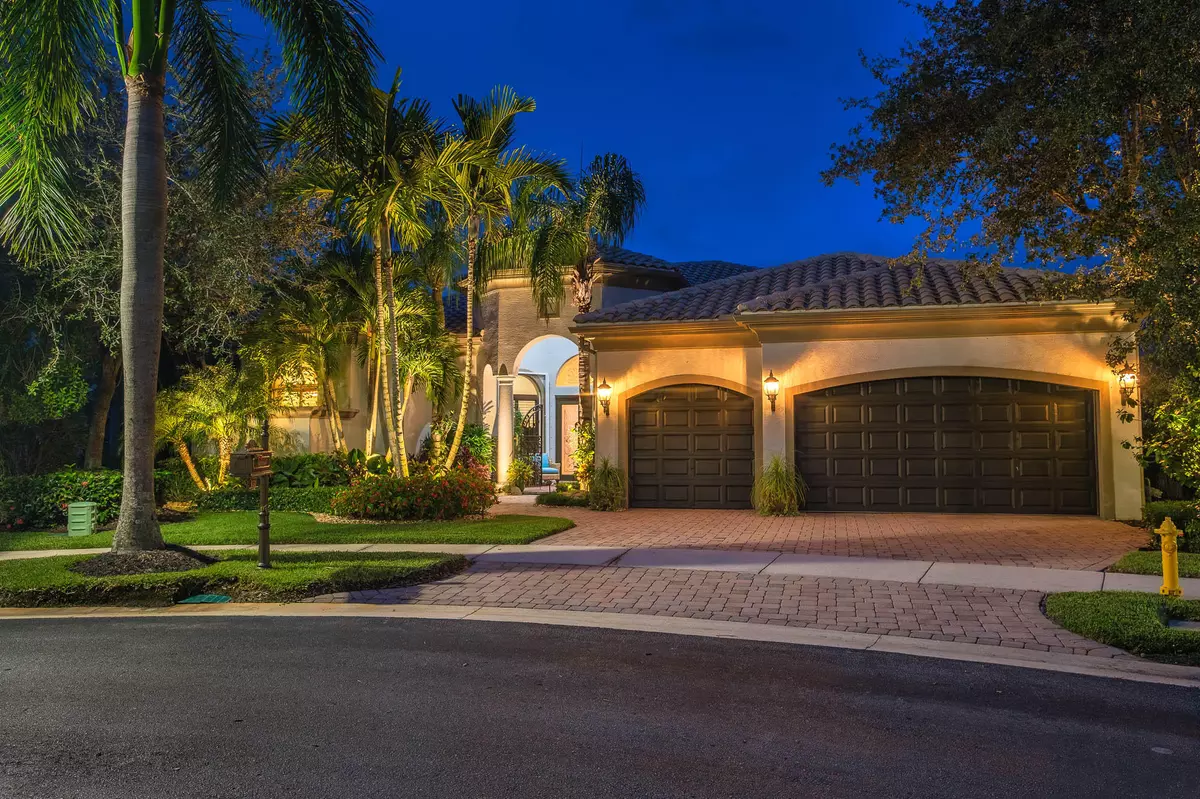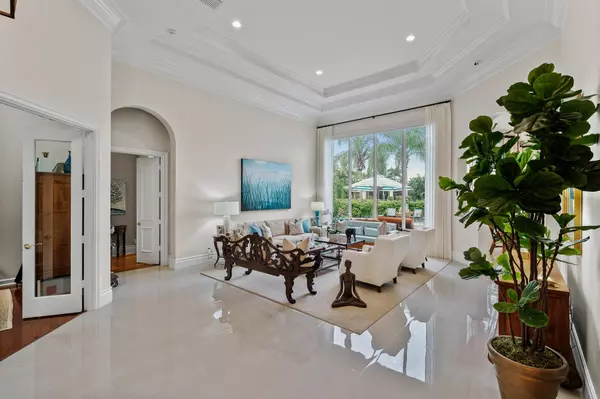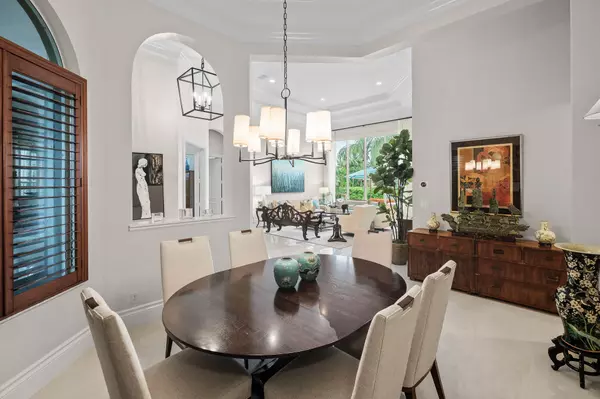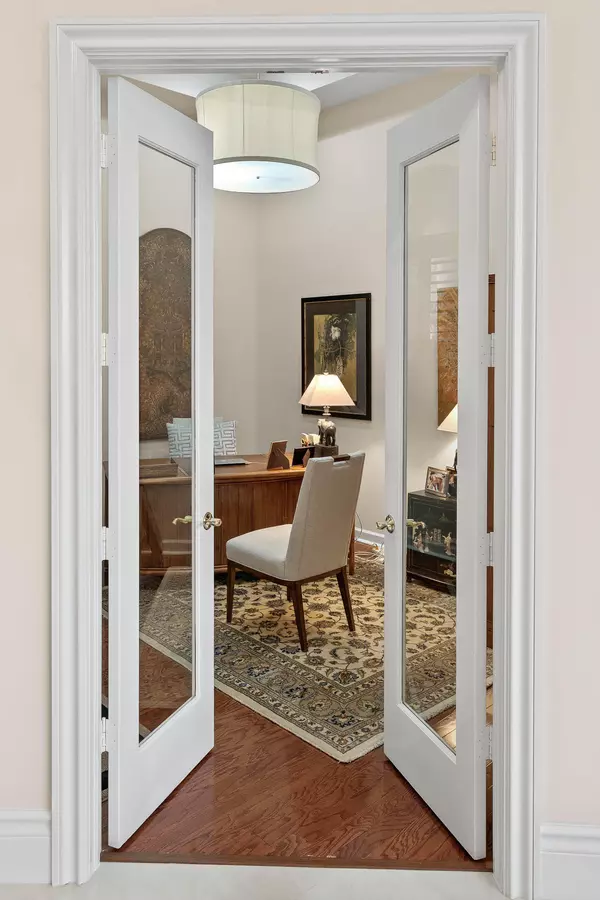Bought with Mirasol Realty
$1,450,000
$1,515,000
4.3%For more information regarding the value of a property, please contact us for a free consultation.
131 Vizcaya Estates Palm Beach Gardens, FL 33418
4 Beds
4 Baths
3,309 SqFt
Key Details
Sold Price $1,450,000
Property Type Single Family Home
Sub Type Single Family Detached
Listing Status Sold
Purchase Type For Sale
Square Footage 3,309 sqft
Price per Sqft $438
Subdivision Vizcaya Estates
MLS Listing ID RX-10642415
Sold Date 10/06/20
Style Mediterranean
Bedrooms 4
Full Baths 4
Construction Status Resale
Membership Fee $140,000
HOA Fees $523/mo
HOA Y/N Yes
Year Built 2004
Annual Tax Amount $13,785
Tax Year 2019
Lot Size 0.310 Acres
Property Description
Rarely does one have the chance to purchase such a magnificent lake-front estate, located on a cul-de-sac in the prestigious Country Club at Mirasol. This newly renovated Flora model, comprising 4 bedrooms, 4 baths plus a den, has been exquisitely finished. Nothing has been overlooked in the recent renovation of this home from hardwood floors to beautiful 3'' quartz countertops, plantation shutters, 8.5'' baseboards, double and triple crown molding, 32'' porcelain tile floors, and gas fireplace which adds to the ambience of the great room. Even the fussiest of chefs will appreciate the well-designed kitchen featuring all new appliances, including Thermador oven, gas stovetop with built-in griddle, and wine refrigerator. The home features the latest in technology including
Location
State FL
County Palm Beach
Community Mirasol
Area 5450
Zoning Residential
Rooms
Other Rooms Den/Office, Great, Laundry-Util/Closet
Master Bath Dual Sinks, Mstr Bdrm - Ground, Mstr Bdrm - Sitting, Separate Shower, Separate Tub
Interior
Interior Features Built-in Shelves, Ctdrl/Vault Ceilings, Entry Lvl Lvng Area, Fireplace(s), Foyer, French Door, Kitchen Island, Laundry Tub, Pantry, Split Bedroom, Volume Ceiling, Walk-in Closet
Heating Central, Electric
Cooling Central, Electric, Zoned
Flooring Ceramic Tile, Wood Floor
Furnishings Unfurnished
Exterior
Exterior Feature Auto Sprinkler, Built-in Grill, Custom Lighting, Fence, Screened Patio, Shutters, Summer Kitchen, Zoned Sprinkler
Parking Features 2+ Spaces, Drive - Decorative, Driveway, Garage - Attached
Garage Spaces 3.0
Pool Inground
Community Features Gated Community
Utilities Available Cable, Electric, Public Sewer, Public Water
Amenities Available Business Center, Cabana, Cafe/Restaurant, Clubhouse, Community Room, Elevator, Fitness Center, Game Room, Golf Course, Internet Included, Library, Lobby, Manager on Site, Pool, Sidewalks, Spa-Hot Tub, Tennis
Waterfront Description Lake
View Lake
Roof Type S-Tile
Exposure Northeast
Private Pool Yes
Building
Lot Description 1/4 to 1/2 Acre, Cul-De-Sac, Sidewalks, Treed Lot
Story 1.00
Foundation CBS, Stucco
Construction Status Resale
Schools
Elementary Schools Marsh Pointe Elementary
Middle Schools Watson B. Duncan Middle School
High Schools William T. Dwyer High School
Others
Pets Allowed Yes
HOA Fee Include Cable,Common Areas,Common R.E. Tax,Elevator,Maintenance-Exterior,Management Fees,Manager,Other,Reserve Funds,Security
Senior Community No Hopa
Restrictions Buyer Approval,Commercial Vehicles Prohibited,Lease OK
Security Features Burglar Alarm,Gate - Manned,Motion Detector,Security Patrol,Security Sys-Owned,TV Camera
Acceptable Financing Cash, Conventional
Horse Property No
Membership Fee Required Yes
Listing Terms Cash, Conventional
Financing Cash,Conventional
Read Less
Want to know what your home might be worth? Contact us for a FREE valuation!

Our team is ready to help you sell your home for the highest possible price ASAP






