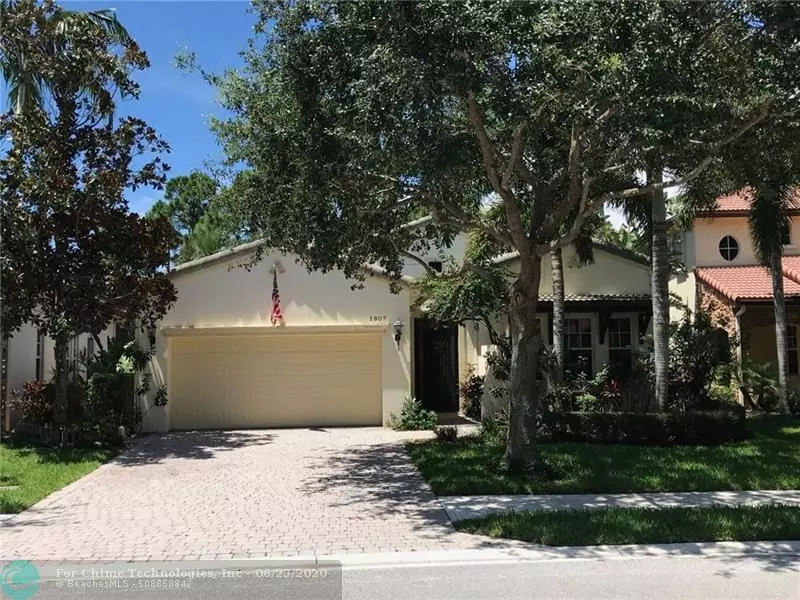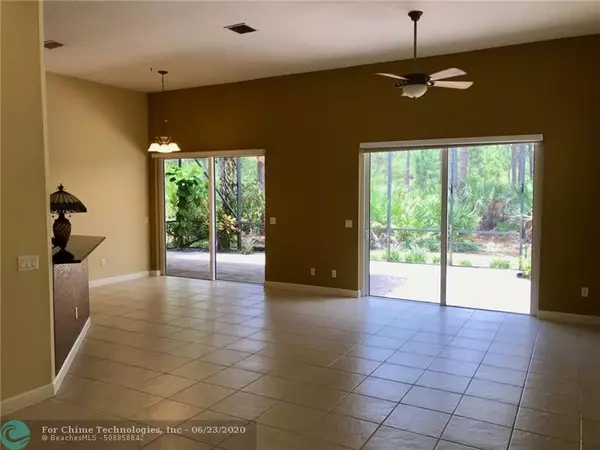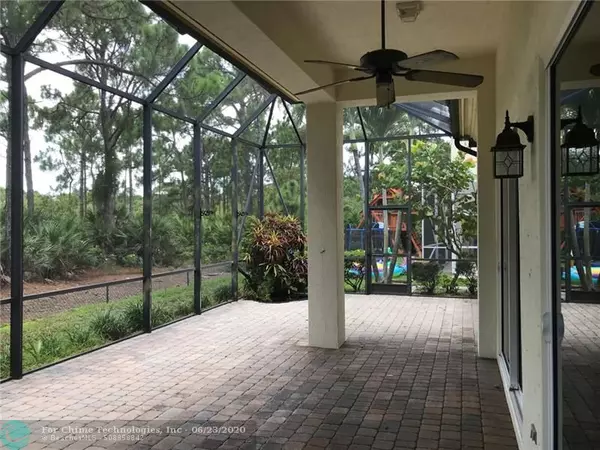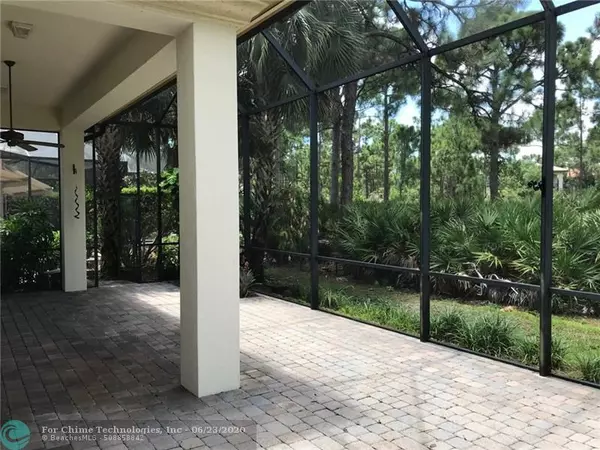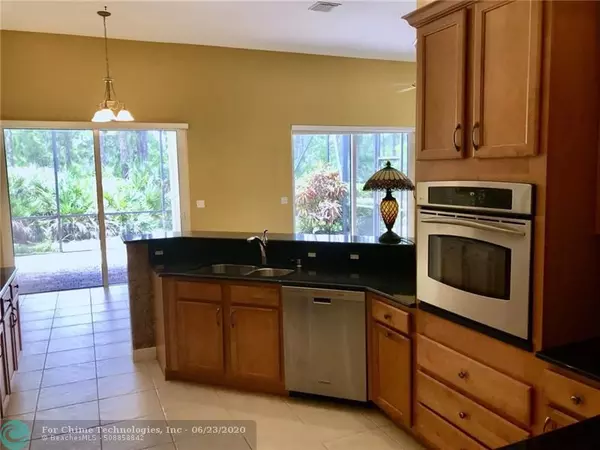$430,000
$455,000
5.5%For more information regarding the value of a property, please contact us for a free consultation.
1807 Flower Dr Palm Beach Gardens, FL 33410
2 Beds
2 Baths
1,841 SqFt
Key Details
Sold Price $430,000
Property Type Single Family Home
Sub Type Single
Listing Status Sold
Purchase Type For Sale
Square Footage 1,841 sqft
Price per Sqft $233
Subdivision Evergrene Pcd 05
MLS Listing ID F10235440
Sold Date 10/13/20
Style No Pool/No Water
Bedrooms 2
Full Baths 2
Construction Status New Construction
HOA Fees $483/mo
HOA Y/N Yes
Year Built 2003
Annual Tax Amount $4,286
Tax Year 2019
Lot Size 6,011 Sqft
Property Description
Currently working with pre-qualified buyers. The very popular one-story home located in a gated and manned secured community. Evergrene has a resort-style clubhouse with an Olympic sized heated pool, hot tub, kids water play area, tiki bar, fitness center, & volleyball, pickleball and basketball courts. This beautiful well-maintained home offers backyard preserve views from it's a large screened patio. Home has tile, marble & vinyl plank floors throughout as well as custom Plantation shutters in master, great room & office. All sliding glass doors are aluminum impact glass. A/C unit replaced 2015, exterior newly painted 2015, new tankless water heater 2016. Conveniently located to schools, shopping, restaurants, beaches, and highways!
Location
State FL
County Palm Beach County
Area Palm Beach 5260; 5300; 5310; 5320
Zoning PCD
Rooms
Bedroom Description Entry Level
Other Rooms Great Room
Dining Room Breakfast Area, Dining/Living Room
Interior
Interior Features First Floor Entry, Foyer Entry, Roman Tub, Walk-In Closets
Heating Central Heat, Heat Strip
Cooling Ceiling Fans, Central Cooling
Flooring Ceramic Floor, Marble Floors, Vinyl Floors
Equipment Dishwasher, Gas Water Heater, Icemaker, Microwave, Refrigerator, Smoke Detector, Wall Oven
Exterior
Exterior Feature Patio, Screened Porch
Garage Spaces 2.0
Water Access N
View Garden View
Roof Type Barrel Roof
Private Pool No
Building
Lot Description Less Than 1/4 Acre Lot
Foundation Concrete Block Construction
Sewer Municipal Sewer
Water Municipal Water
Construction Status New Construction
Others
Pets Allowed Yes
HOA Fee Include 483
Senior Community No HOPA
Restrictions Assoc Approval Required
Acceptable Financing Cash, Conventional, FHA, VA
Membership Fee Required No
Listing Terms Cash, Conventional, FHA, VA
Pets Allowed Cat Ok
Read Less
Want to know what your home might be worth? Contact us for a FREE valuation!

Our team is ready to help you sell your home for the highest possible price ASAP

Bought with MAR NON MLS MEMBER


