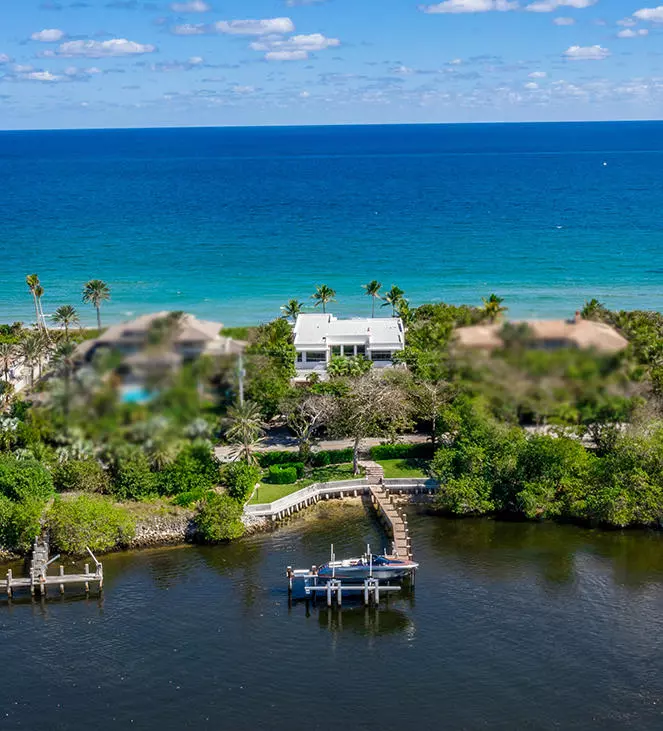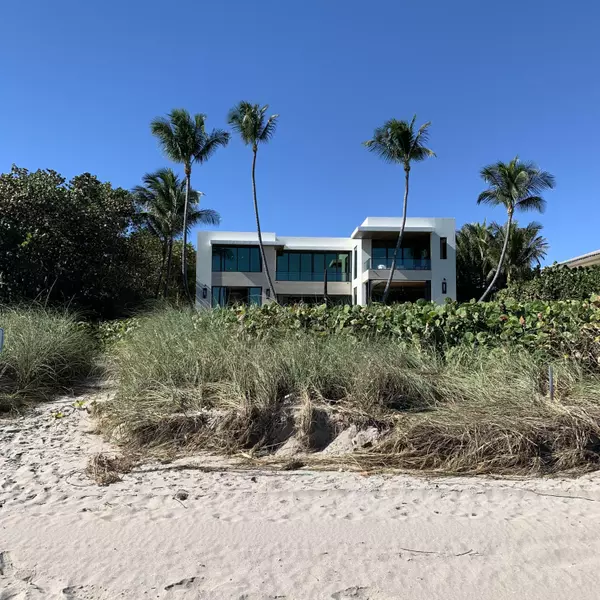Bought with William Raveis South Florida
$19,500,000
$23,000,000
15.2%For more information regarding the value of a property, please contact us for a free consultation.
1115 Hillsboro Mile Hillsboro Beach, FL 33062
6 Beds
7.2 Baths
12,562 SqFt
Key Details
Sold Price $19,500,000
Property Type Single Family Home
Sub Type Single Family Detached
Listing Status Sold
Purchase Type For Sale
Square Footage 12,562 sqft
Price per Sqft $1,552
Subdivision Hillsboro Mile
MLS Listing ID RX-10621400
Sold Date 10/16/20
Style < 4 Floors,Courtyard,Other Arch,Art Deco,European,Contemporary,Multi-Level
Bedrooms 6
Full Baths 7
Half Baths 2
Construction Status Resale
HOA Y/N No
Year Built 2017
Annual Tax Amount $316,760
Tax Year 2018
Property Description
Perfect Seclusion, the beach meets ultra luxury modern everyday living!! TurnKey, bring your bathing suit and clothes,optional!!! ''InstaLife Move in Ready''. 1 Acre +/- of DIRECT OCEAN beachfront to Intracoastal (Priv dock/lift for yacht/boat/toys) PRIV gated compound/estate has: Huge Master w/ 2 Master Baths (hair salon),2 massive custom closets,breakfast/evening bar, VIP Guest Rooms, Bespoke kitchen with the finest features to any chefs delight, that open to formal/casual dining and family room , custom wine area,(outdoor BBQ),custom clubroom/game room/bar, custom gym w/ latest equipment, multiple flex spaces, also for. 4+ car garage. Doors slide open to allow the inside to merge in harmony!! Literally too many details to list!! 12,562 SQ FT
Location
State FL
County Broward
Area 3112
Zoning res
Rooms
Other Rooms Family, Laundry-Inside, Media, Storage, Cabana Bath, Den/Office, Laundry-Util/Closet, Great
Master Bath Separate Shower, 2 Master Suites, Mstr Bdrm - Upstairs, Mstr Bdrm - Sitting, 2 Master Baths, Spa Tub & Shower, Separate Tub
Interior
Interior Features Wet Bar, Decorative Fireplace, Entry Lvl Lvng Area, Upstairs Living Area, Closet Cabinets, Kitchen Island, Roman Tub, Built-in Shelves, Volume Ceiling, Walk-in Closet, Elevator, Bar, Pantry, Fireplace(s), Split Bedroom, Ctdrl/Vault Ceilings
Heating Central, Zoned
Cooling Zoned, Central, Electric
Flooring Wood Floor, Other, Marble
Furnishings Furnished,Turnkey
Exterior
Exterior Feature Built-in Grill, Open Porch, Summer Kitchen, Custom Lighting, Covered Patio, Zoned Sprinkler, Auto Sprinkler, Open Balcony, Covered Balcony, Deck, Outdoor Shower, Fence
Parking Features Garage - Attached, Drive - Decorative, Driveway, 2+ Spaces
Garage Spaces 4.0
Pool Inground, Salt Chlorination, Spa, Equipment Included, Heated, Gunite
Utilities Available Electric, Public Sewer, Gas Bottle, Cable, Public Water
Amenities Available None
Waterfront Description Intracoastal,Directly on Sand,Seawall,Ocean Access,Oceanfront
Water Access Desc Private Dock,No Wake Zone,Water Available,Electric Available,Hoist/Davit,Lift,Over 101 Ft Boat,Up to 100 Ft Boat,Up to 90 Ft Boat,Up to 80 Ft Boat,Up to 70 Ft Boat,Up to 60 Ft Boat,Up to 50 Ft Boat,Up to 40 Ft Boat,Up to 30 Ft Boat,Up to 20 Ft Boat
View Ocean, Other, Garden, Intracoastal
Roof Type Other
Exposure West
Private Pool Yes
Building
Lot Description 1/2 to < 1 Acre, East of US-1
Story 2.00
Foundation CBS, Concrete, Block
Construction Status Resale
Others
Pets Allowed Yes
Senior Community No Hopa
Restrictions None
Security Features Gate - Unmanned,Entry Phone,Wall,Security Light,Security Sys-Owned,Burglar Alarm,Motion Detector
Acceptable Financing Cash, Conventional
Horse Property No
Membership Fee Required No
Listing Terms Cash, Conventional
Financing Cash,Conventional
Pets Allowed No Restrictions
Read Less
Want to know what your home might be worth? Contact us for a FREE valuation!

Our team is ready to help you sell your home for the highest possible price ASAP






