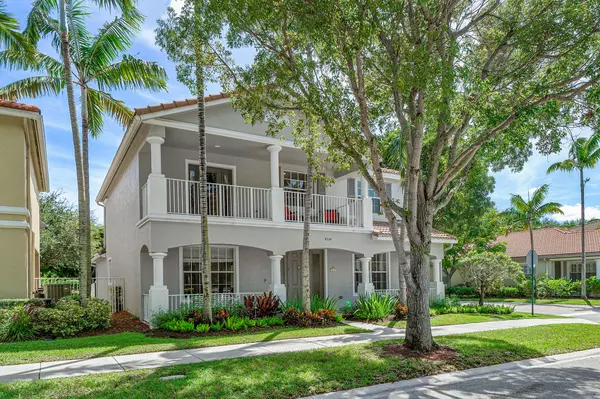Bought with Divito Real Estate Group
$440,000
$434,999
1.1%For more information regarding the value of a property, please contact us for a free consultation.
4514 Highgate DR Delray Beach, FL 33445
3 Beds
2.1 Baths
2,480 SqFt
Key Details
Sold Price $440,000
Property Type Single Family Home
Sub Type Single Family Detached
Listing Status Sold
Purchase Type For Sale
Square Footage 2,480 sqft
Price per Sqft $177
Subdivision Bexley Park
MLS Listing ID RX-10650441
Sold Date 10/08/20
Style Plantation
Bedrooms 3
Full Baths 2
Half Baths 1
Construction Status Resale
HOA Fees $233/mo
HOA Y/N Yes
Abv Grd Liv Area 8
Year Built 2005
Annual Tax Amount $3,943
Tax Year 2020
Property Description
Something special in Delray Beach! Elegant plantation style home with a large front porch and a huge balcony off the third bedroom. Light colored tile on the first floor and beautiful wood laminate on the stairs and throughout the second floor. Upgrades galore, granite, newer stainless steel appliances, modern glass backsplash, frameless showers, recessed lighting throughout, recently painted inside and out. Huge master bath with his and her walk-in closets. Home has been professionally landscaped front and back and lights up at night with professional outdoor lighting. Relax after a busy day on you patio listening to the sounds of the waterfall from your private koi pond in your secret garden with a travertine walkway. Community Pool, lake, playgrounds and woodland walking trail.
Location
State FL
County Palm Beach
Area 4530
Zoning Residential
Rooms
Other Rooms Family, Laundry-Inside, Storage, Attic, Den/Office
Master Bath Dual Sinks, 2 Master Suites, 2 Master Baths
Interior
Interior Features Pantry, Upstairs Living Area, French Door, Roman Tub, Walk-in Closet
Heating Central
Cooling Central
Flooring Wood Floor, Tile, Laminate
Furnishings Unfurnished
Exterior
Exterior Feature Fence, Covered Patio, Custom Lighting, Shutters, Auto Sprinkler
Garage Garage - Attached, Street, Driveway, 2+ Spaces
Garage Spaces 2.0
Utilities Available Electric, Cable, Public Water
Amenities Available Pool, Street Lights
Waterfront No
Waterfront Description None
View Garden
Roof Type Barrel,Concrete Tile
Parking Type Garage - Attached, Street, Driveway, 2+ Spaces
Exposure North
Private Pool No
Building
Lot Description < 1/4 Acre
Story 2.00
Unit Features Multi-Level
Foundation CBS, Concrete, Block
Construction Status Resale
Schools
Elementary Schools Banyan Creek Elementary School
Middle Schools Carver Middle School
High Schools Atlantic High School
Others
Pets Allowed Yes
HOA Fee Include 233.00
Senior Community No Hopa
Restrictions None
Security Features Security Light
Acceptable Financing Cash, VA, FHA, Conventional
Membership Fee Required No
Listing Terms Cash, VA, FHA, Conventional
Financing Cash,VA,FHA,Conventional
Pets Description No Restrictions
Read Less
Want to know what your home might be worth? Contact us for a FREE valuation!

Our team is ready to help you sell your home for the highest possible price ASAP







