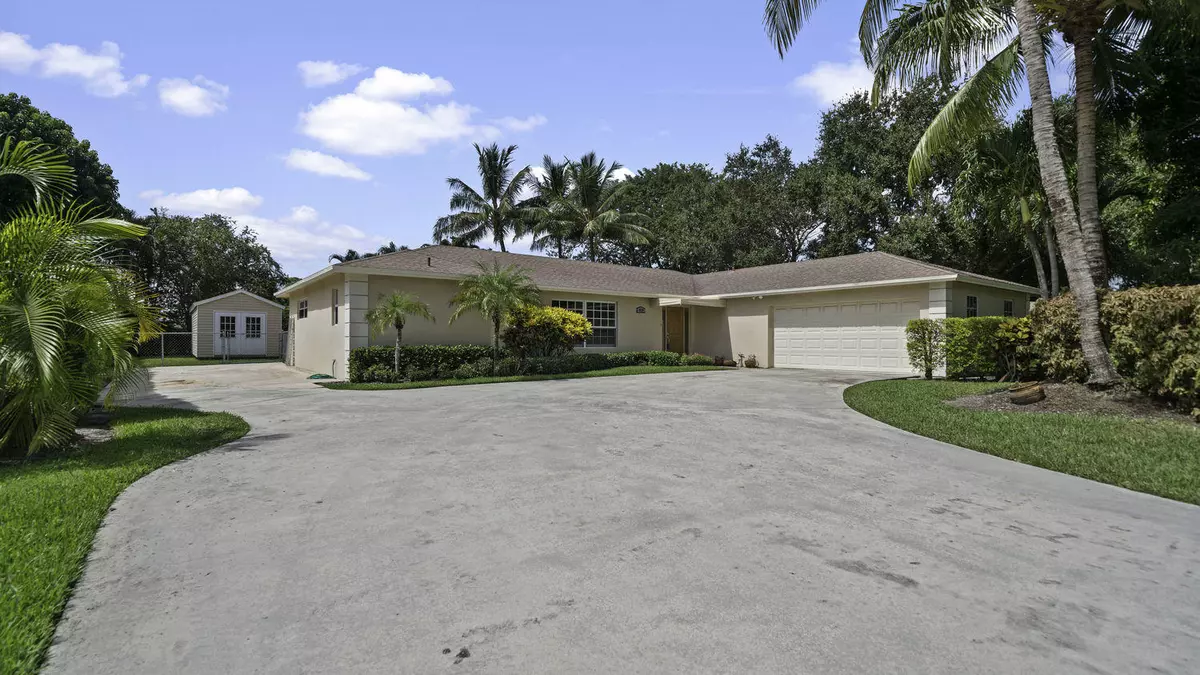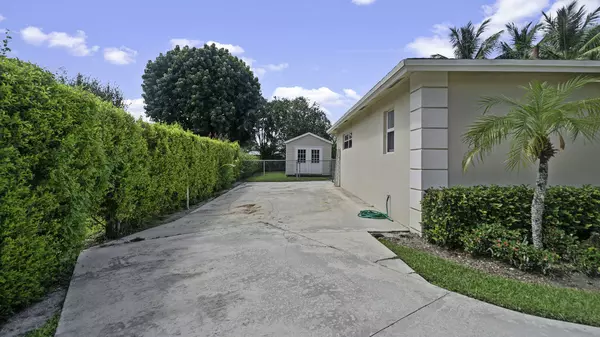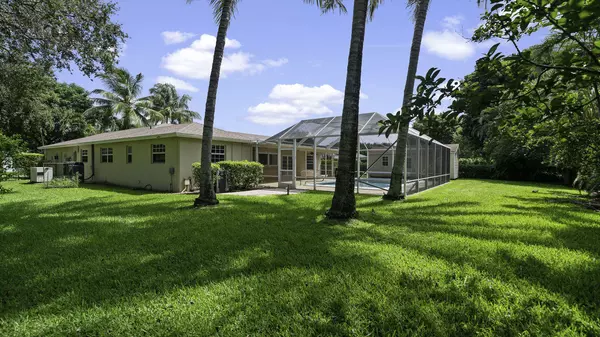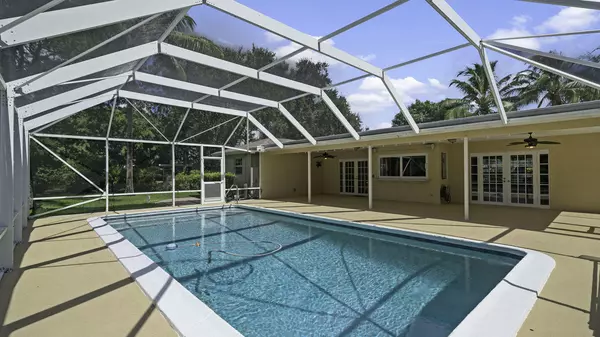Bought with Jupiter Coastal Properties Inc
$540,000
$559,900
3.6%For more information regarding the value of a property, please contact us for a free consultation.
4626 Spruce LN Palm Beach Gardens, FL 33418
4 Beds
2.1 Baths
2,079 SqFt
Key Details
Sold Price $540,000
Property Type Single Family Home
Sub Type Single Family Detached
Listing Status Sold
Purchase Type For Sale
Square Footage 2,079 sqft
Price per Sqft $259
Subdivision Pga National Golf Club Estates
MLS Listing ID RX-10652140
Sold Date 10/19/20
Style Ranch
Bedrooms 4
Full Baths 2
Half Baths 1
Construction Status Resale
HOA Y/N No
Year Built 1973
Annual Tax Amount $4,181
Tax Year 2019
Lot Size 0.365 Acres
Property Description
Very desirable 4-bedroom, 2.5-bath, 1-story pool home on huge .36-acre fenced lot on quiet cul-de-sac. No HOA fees or rules. Hurricane ready with all ''impact windows'' ($26,000)(except by front door), new full-house built-in 25kw generator ($15,000), extra ''hurricane screen'' for covered patio ($1500). Large driveway, plus boat/RV parking. Separate 23x10 storage shed ($6,000). Just installed Wood Laminate flooring in all living areas ($8,000). On demand hot water heater ($1500). Updated kitchen and all 3 bathrooms. Natural gas for: hot water heater, dryer, pool heater, generator, bbq. Huge covered and screened patio (43x40) including 8-feet deep heated pool. Whole house wired for Cat 5E internet.
Location
State FL
County Palm Beach
Area 5300
Zoning Residential
Rooms
Other Rooms Family, Laundry-Garage
Master Bath Mstr Bdrm - Ground, Separate Shower
Interior
Interior Features Entry Lvl Lvng Area, Foyer, French Door, Laundry Tub, Pantry, Split Bedroom, Walk-in Closet
Heating Central
Cooling Central
Flooring Laminate
Furnishings Unfurnished
Exterior
Exterior Feature Auto Sprinkler, Covered Patio, Fence, Lake/Canal Sprinkler, Screened Patio, Shed
Parking Features Garage - Attached, RV/Boat
Garage Spaces 2.5
Pool Heated, Inground, Screened
Community Features Survey
Utilities Available Cable, Gas Natural, Public Sewer, Public Water
Amenities Available None
Waterfront Description Interior Canal
View Canal, Pool
Roof Type Comp Shingle
Present Use Survey
Exposure North
Private Pool Yes
Building
Lot Description 1/4 to 1/2 Acre, Cul-De-Sac
Story 1.00
Foundation CBS
Construction Status Resale
Schools
Elementary Schools Timber Trace Elementary School
Middle Schools Watson B. Duncan Middle School
High Schools Palm Beach Gardens High School
Others
Pets Allowed Yes
Senior Community No Hopa
Restrictions None
Acceptable Financing Conventional, FHA, VA
Horse Property No
Membership Fee Required No
Listing Terms Conventional, FHA, VA
Financing Conventional,FHA,VA
Read Less
Want to know what your home might be worth? Contact us for a FREE valuation!

Our team is ready to help you sell your home for the highest possible price ASAP






