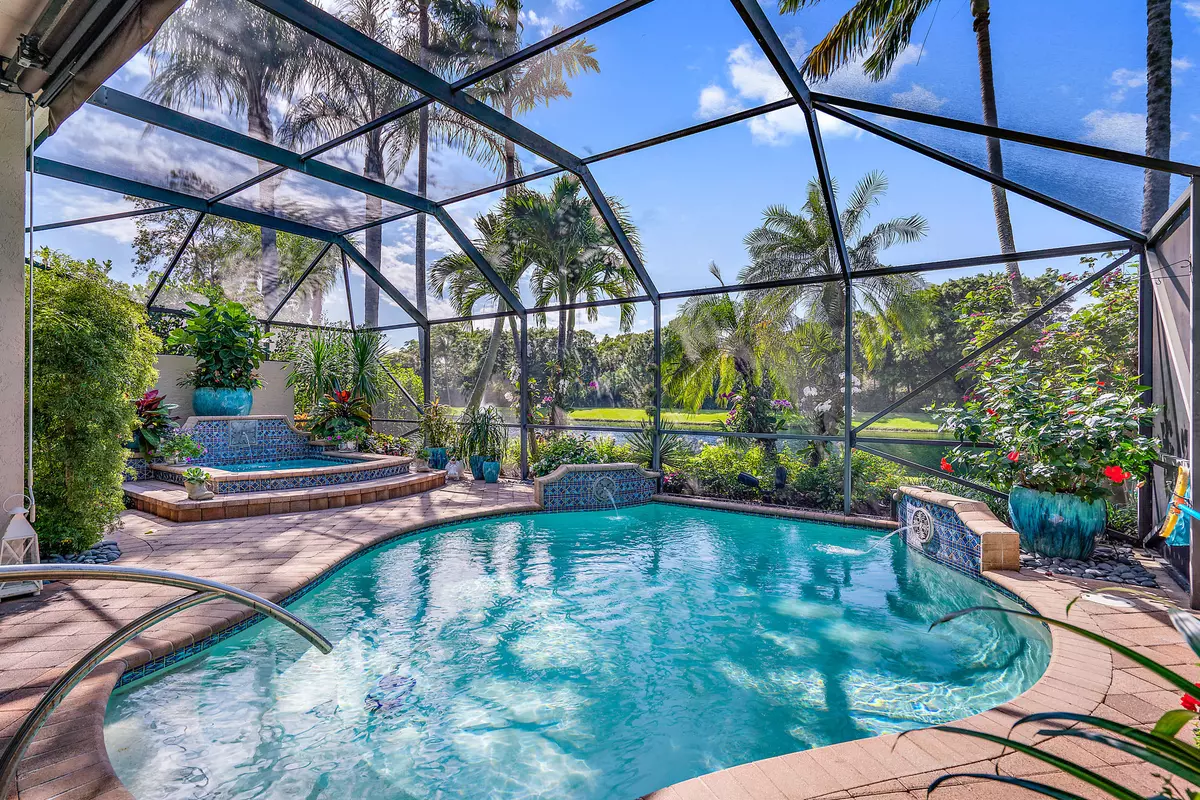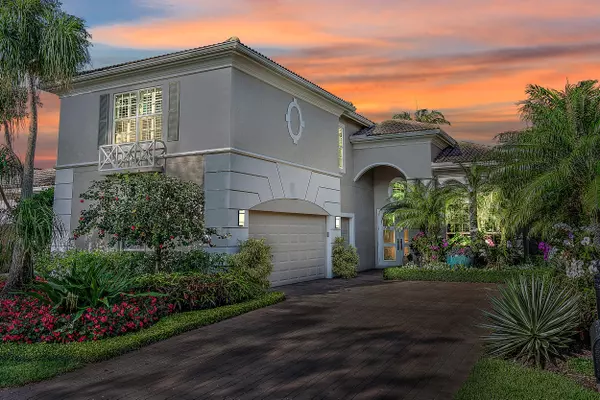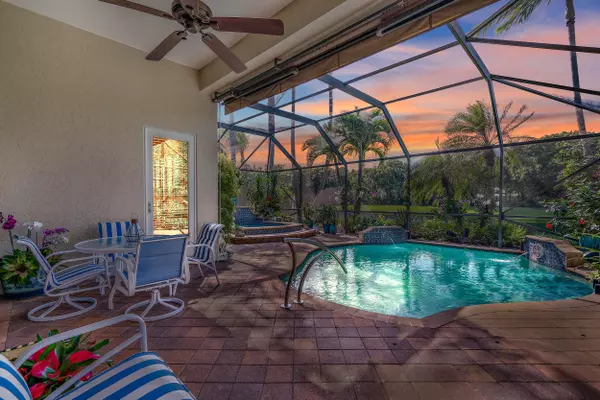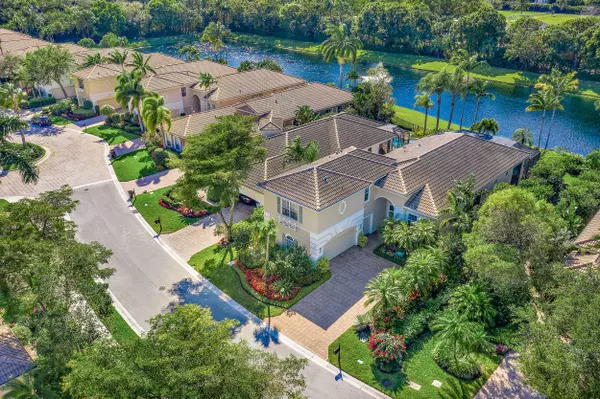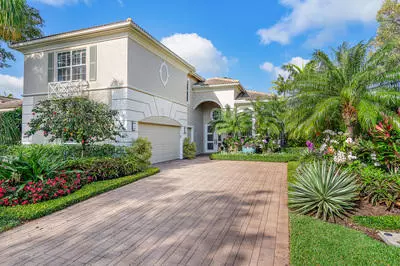Bought with Douglas Elliman (Jupiter)
$720,000
$775,000
7.1%For more information regarding the value of a property, please contact us for a free consultation.
38 Laguna TER Palm Beach Gardens, FL 33418
4 Beds
3.1 Baths
3,194 SqFt
Key Details
Sold Price $720,000
Property Type Single Family Home
Sub Type Single Family Detached
Listing Status Sold
Purchase Type For Sale
Square Footage 3,194 sqft
Price per Sqft $225
Subdivision Ballenisles
MLS Listing ID RX-10606141
Sold Date 10/19/20
Style Multi-Level,Mediterranean
Bedrooms 4
Full Baths 3
Half Baths 1
Construction Status Resale
Membership Fee $70,000
HOA Fees $736/mo
HOA Y/N Yes
Year Built 2002
Annual Tax Amount $9,898
Tax Year 2019
Lot Size 9,125 Sqft
Property Description
Beautifully renovated two-story home with 4 full bedrooms plus office/den. 3 and 1/2 baths, Impact glass, wet bar and stainless appliances. Built in wet bar, new lush landscaping with new landscape lighting. Exterior of house painted in 2019. New electronically controlled Hunter Douglas window treatments on sliding doors. New Epoxy flake coating on garage floor. New Samsung refrigerator in garage for extra kitchen storage. Custom water filtration system for full house including reverse osmosis for drinking water, water softener and carbon filter. Remodeled architecturally detailed kitchen including custom pantry, and new BOSCH stainless steel appliances. Built-in outdoor kitchen with Viking gas grill.- New A/C units installed...Installed in May, 2020 & May 2019.
Location
State FL
County Palm Beach
Community Laguna Ballenisles
Area 5300
Zoning PCD(ci
Rooms
Other Rooms Den/Office, Laundry-Inside
Master Bath Separate Shower, Dual Sinks, Separate Tub
Interior
Interior Features Wet Bar, Kitchen Island, Built-in Shelves, Volume Ceiling, Walk-in Closet, Bar, Foyer, Split Bedroom
Heating Central, Zoned
Cooling Zoned, Central, Ceiling Fan
Flooring Wood Floor, Laminate, Carpet
Furnishings Unfurnished
Exterior
Exterior Feature Built-in Grill, Screen Porch, Custom Lighting, Deck, Awnings, Auto Sprinkler
Parking Features Garage - Attached, Driveway
Garage Spaces 2.5
Pool Inground, Spa, Heated, Screened, Gunite
Community Features Gated Community
Utilities Available Electric, Public Sewer, Cable, Public Water
Amenities Available Pool, Street Lights, Pickleball, Whirlpool, Putting Green, Bike Storage, Sidewalks, Picnic Area, Spa-Hot Tub, Community Room, Fitness Center, Lobby, Elevator, Clubhouse, Bike - Jog, Tennis, Golf Course
Waterfront Description Lake
View Lake
Roof Type Barrel
Exposure East
Private Pool Yes
Building
Lot Description Zero Lot, Sidewalks
Story 2.00
Foundation CBS
Construction Status Resale
Others
Pets Allowed Yes
HOA Fee Include Common Areas,Cable,Security,Parking,Trash Removal,Lawn Care
Senior Community No Hopa
Restrictions No Truck/RV
Security Features Burglar Alarm
Acceptable Financing Cash, Conventional
Horse Property No
Membership Fee Required Yes
Listing Terms Cash, Conventional
Financing Cash,Conventional
Pets Allowed Up to 2 Pets
Read Less
Want to know what your home might be worth? Contact us for a FREE valuation!

Our team is ready to help you sell your home for the highest possible price ASAP


