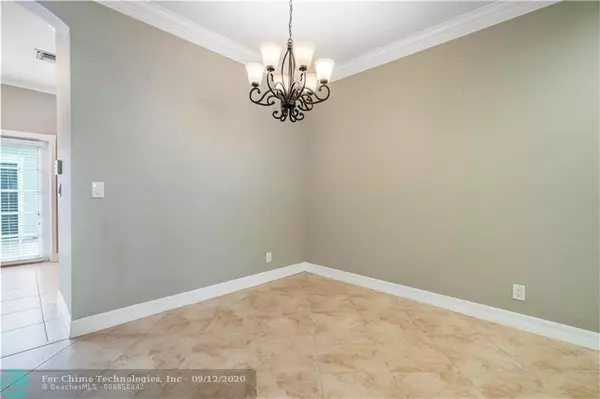$328,000
$340,000
3.5%For more information regarding the value of a property, please contact us for a free consultation.
1068 NW 18th Ave #1 Boca Raton, FL 33486
3 Beds
2.5 Baths
1,232 SqFt
Key Details
Sold Price $328,000
Property Type Townhouse
Sub Type Townhouse
Listing Status Sold
Purchase Type For Sale
Square Footage 1,232 sqft
Price per Sqft $266
Subdivision Fairfield Gardens
MLS Listing ID F10248654
Sold Date 10/15/20
Style Townhouse Fee Simple
Bedrooms 3
Full Baths 2
Half Baths 1
Construction Status Resale
HOA Fees $200/mo
HOA Y/N Yes
Year Built 2005
Annual Tax Amount $4,410
Tax Year 2019
Property Description
In the heart of Boca Raton, welcome home to this beautiful family friendly 3 bedroom 2.5 bathroom townhouse in the stunning Fairfield Gardens. Built in 2005, this unit has a splendid kitchen with wood cabinets, stainless steel appliances, new range, refrigerator, AC, full size washer and dryer. Tile and laminate floors throughout, custom closet organizers and crown molding. There is a charming private courtyard area which is great for entertaining, lounging or barbecuing. Tremendously low maintenance of $200 per. mo. which includes landscape, common areas, pool, clubhouse, fitness center and 24/7 gate. Walking distance to Boca Mall, many shops and restaurants. A+ rated schools. Close to FAU, Lynn University & Palm Beach State Collage. 5.5 miles from the beach and many more city amenities.
Location
State FL
County Palm Beach County
Area Palm Bch 4180;4190;4240;4250;4260;4270;4280;4290
Building/Complex Name Fairfield Gardens
Rooms
Bedroom Description Master Bedroom Upstairs
Dining Room Dining/Living Room, Eat-In Kitchen
Interior
Interior Features First Floor Entry, Built-Ins, French Doors, Pantry
Heating Central Heat, Electric Heat
Cooling Ceiling Fans, Central Cooling
Flooring Laminate, Tile Floors
Equipment Automatic Garage Door Opener, Dishwasher, Disposal, Dryer, Electric Range, Electric Water Heater, Icemaker, Microwave, Refrigerator, Self Cleaning Oven, Smoke Detector, Washer
Furnishings Unfurnished
Exterior
Exterior Feature Open Balcony, Patio
Parking Features Detached
Garage Spaces 1.0
Community Features Gated Community
Amenities Available Clubhouse-Clubroom, Fitness Center, Pool
Water Access N
Private Pool No
Building
Unit Features Garden View
Foundation Cbs Construction
Unit Floor 1
Construction Status Resale
Schools
High Schools Spanish River Community
Others
Pets Allowed Yes
HOA Fee Include 200
Senior Community No HOPA
Restrictions No Trucks/Rv'S,Ok To Lease,Other Restrictions
Security Features Other Security
Acceptable Financing Cash, Conventional, FHA, VA
Membership Fee Required No
Listing Terms Cash, Conventional, FHA, VA
Special Listing Condition As Is
Pets Allowed No Aggressive Breeds
Read Less
Want to know what your home might be worth? Contact us for a FREE valuation!

Our team is ready to help you sell your home for the highest possible price ASAP

Bought with Miles Goldstein Real Estate






