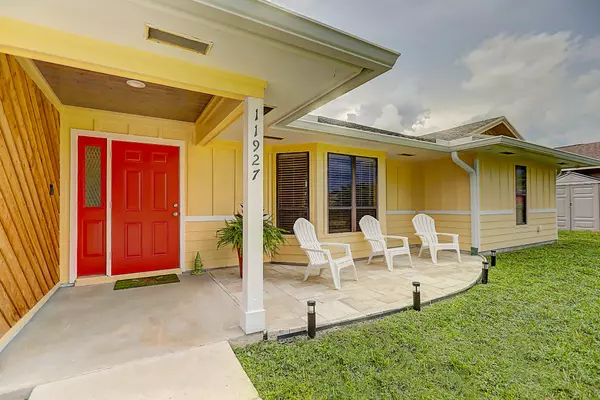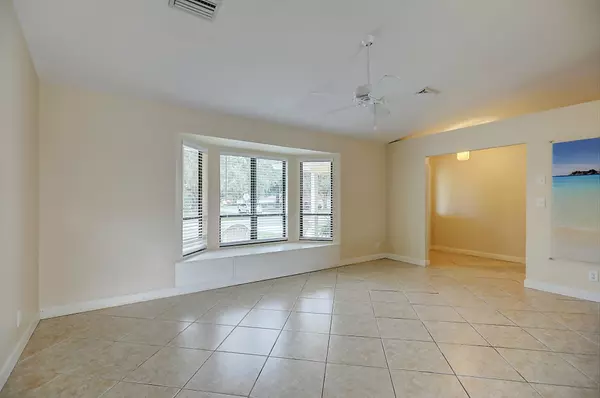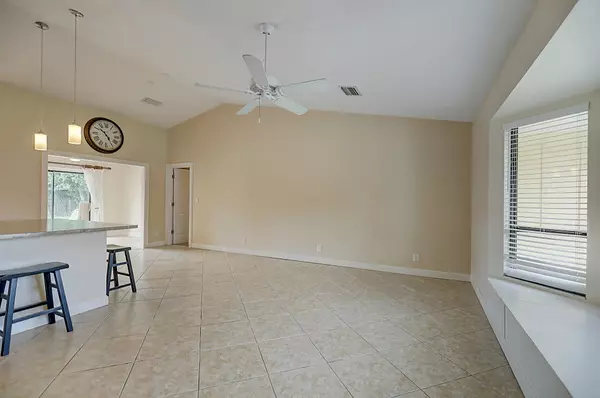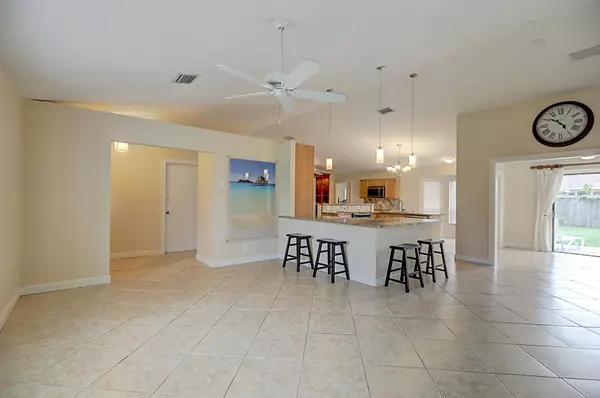Bought with The Keyes Company
$430,000
$450,000
4.4%For more information regarding the value of a property, please contact us for a free consultation.
11927 Birch ST Palm Beach Gardens, FL 33410
3 Beds
2.1 Baths
2,027 SqFt
Key Details
Sold Price $430,000
Property Type Single Family Home
Sub Type Single Family Detached
Listing Status Sold
Purchase Type For Sale
Square Footage 2,027 sqft
Price per Sqft $212
Subdivision Palm Beach Gardens 4
MLS Listing ID RX-10651033
Sold Date 10/20/20
Style Ranch
Bedrooms 3
Full Baths 2
Half Baths 1
Construction Status Resale
HOA Y/N No
Year Built 1984
Annual Tax Amount $4,198
Tax Year 2020
Lot Size 8,250 Sqft
Property Description
This spacious home w/ a wonderful layout has endless possibilities to make it YOUR EXACT DREAM HOME! Located in desirable Garden Woods (NO HOA), this upgraded home features 3BR (poss 4) 2.5 baths, soaring ceilings, with an open kitchen that is truly the Heart of the home! Bonus room off master can be 4th BR, Office, Nursery, 2nd walk in closet ... Buyers Choice!!! Stainless appliances, NEW fridge, AC system 3 years old, 100% upgraded master bath (photos soon), all NEW carpet, NEWLY painted exterior, great yard with room for a pool + 2 car garage. Fantastic location, close to I-95 & Turnpike (easy access), PGA Downtown, Gardens Mall & many restaurants. Only 10 Min. to beaches. No HOA means bring your boat, jet ski, RV, Trucks welcome. This opportunity will not last long so reach out today!
Location
State FL
County Palm Beach
Community Garden Woods
Area 5310
Zoning RL3(ci
Rooms
Other Rooms Cabana Bath, Den/Office, Family, Great, Laundry-Inside, Laundry-Util/Closet
Master Bath Dual Sinks
Interior
Interior Features Bar, Ctdrl/Vault Ceilings, Entry Lvl Lvng Area, Foyer, Kitchen Island, Split Bedroom, Walk-in Closet
Heating Central
Cooling Ceiling Fan, Central
Flooring Carpet, Ceramic Tile
Furnishings Turnkey,Unfurnished
Exterior
Exterior Feature Auto Sprinkler, Fence, Open Porch, Outdoor Shower, Room for Pool
Parking Features 2+ Spaces, Driveway, Garage - Attached
Garage Spaces 2.0
Community Features Sold As-Is
Utilities Available Electric, Public Sewer, Public Water
Amenities Available Street Lights
Waterfront Description None
Roof Type Comp Shingle
Present Use Sold As-Is
Exposure East
Private Pool No
Building
Lot Description < 1/4 Acre, Paved Road
Story 1.00
Foundation Frame
Construction Status Resale
Schools
Elementary Schools Timber Trace Elementary School
Middle Schools Watson B. Duncan Middle School
High Schools William T. Dwyer High School
Others
Pets Allowed Yes
Senior Community No Hopa
Restrictions None
Acceptable Financing Cash, Conventional, FHA, VA
Horse Property No
Membership Fee Required No
Listing Terms Cash, Conventional, FHA, VA
Financing Cash,Conventional,FHA,VA
Pets Allowed No Restrictions
Read Less
Want to know what your home might be worth? Contact us for a FREE valuation!

Our team is ready to help you sell your home for the highest possible price ASAP






