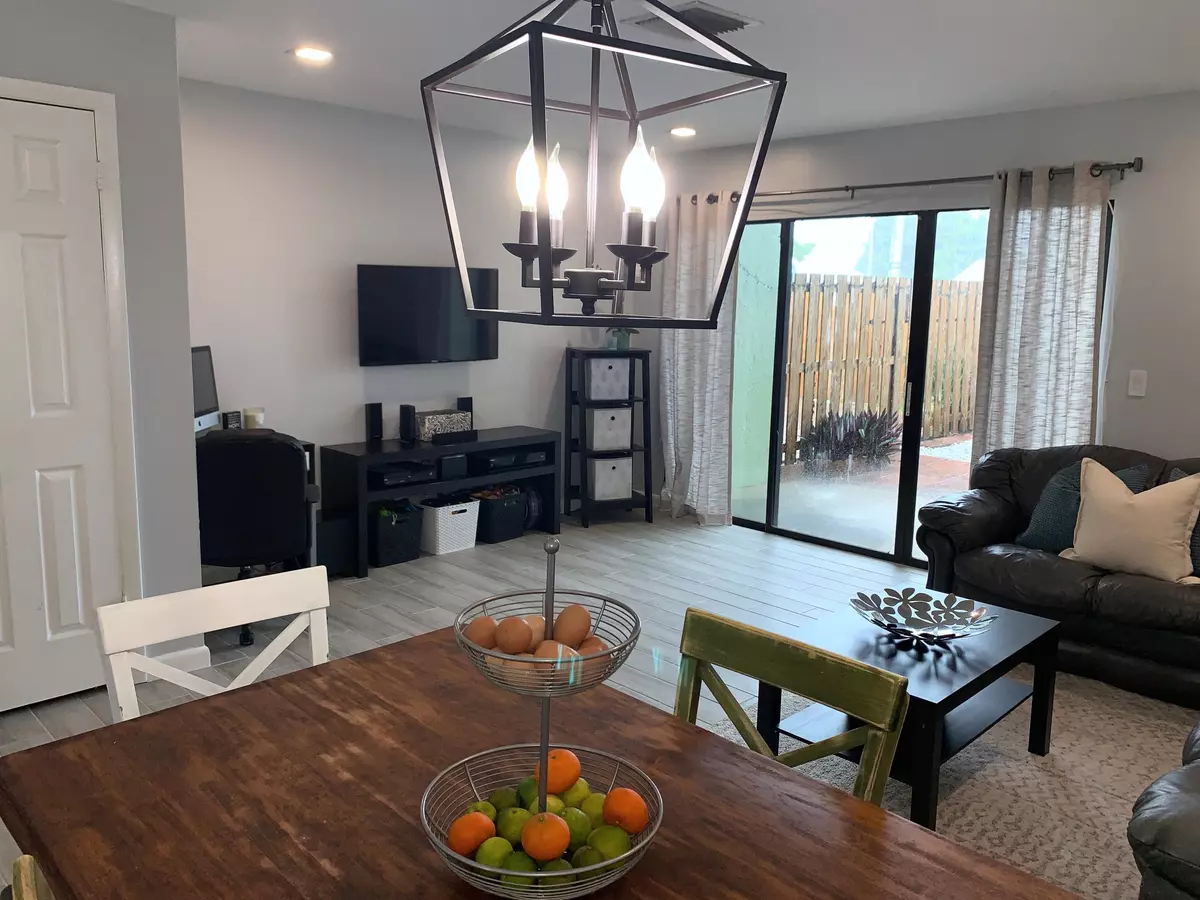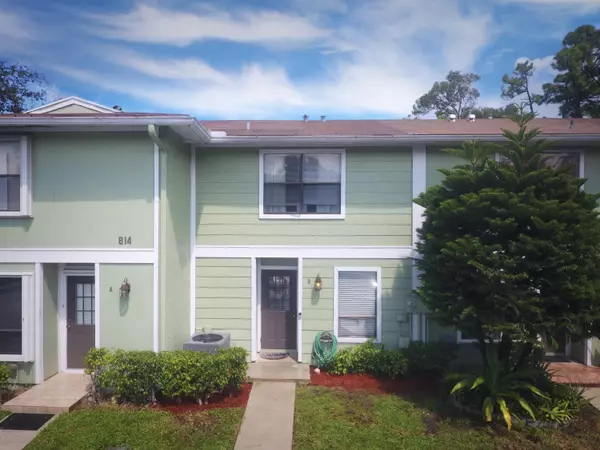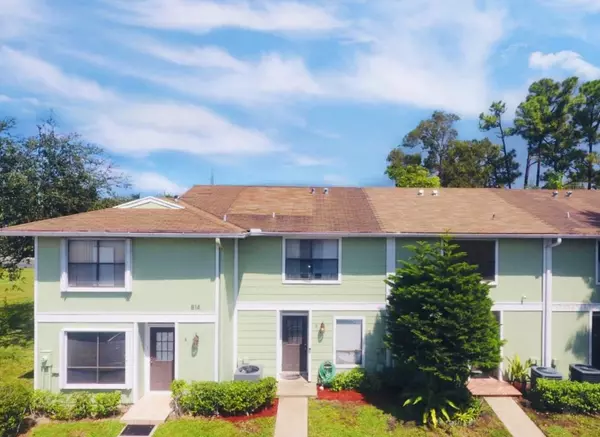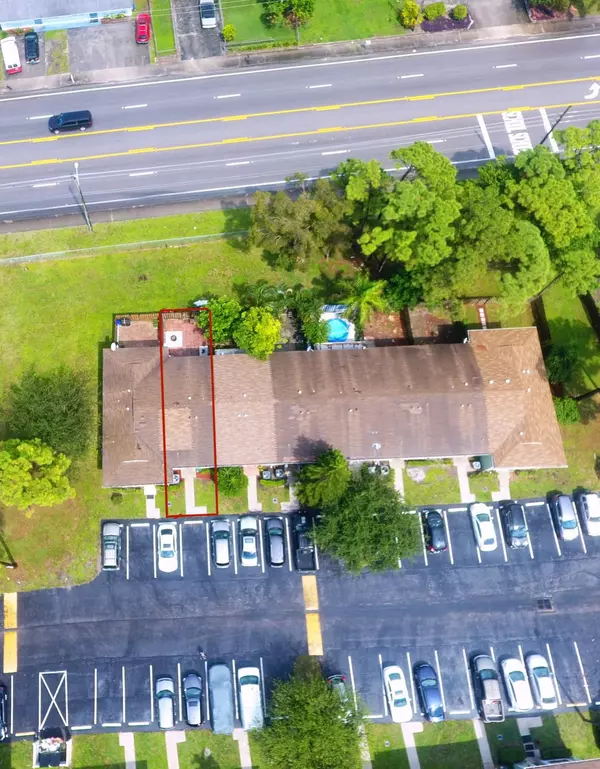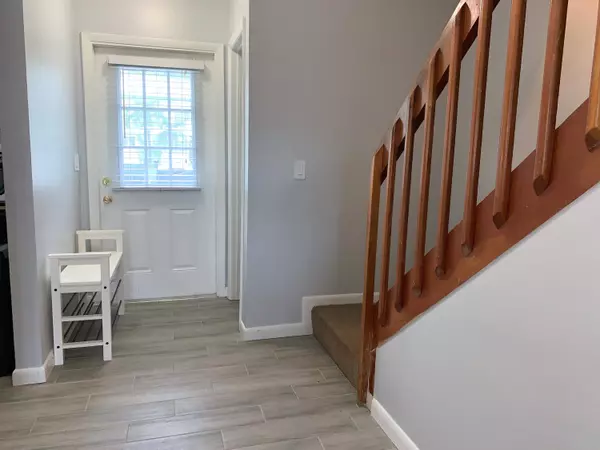Bought with Exit Realty Premier Elite
$168,500
$182,900
7.9%For more information regarding the value of a property, please contact us for a free consultation.
814 Hill DR B West Palm Beach, FL 33415
2 Beds
2.1 Baths
1,162 SqFt
Key Details
Sold Price $168,500
Property Type Townhouse
Sub Type Townhouse
Listing Status Sold
Purchase Type For Sale
Square Footage 1,162 sqft
Price per Sqft $145
Subdivision Society Hill Cannongate
MLS Listing ID RX-10649369
Sold Date 10/23/20
Style < 4 Floors,Multi-Level,Townhouse,Traditional
Bedrooms 2
Full Baths 2
Half Baths 1
Construction Status Resale
HOA Fees $78/mo
HOA Y/N Yes
Year Built 1985
Annual Tax Amount $1,038
Tax Year 2020
Lot Size 1,164 Sqft
Property Description
This updated, gorgeous town home is move in ready! The neutral interior features a soft monochromatic palette ready for any style of decor. Enjoy beautiful, wood-like tile, cool tones on freshly painted walls, clean & improved baths, custom lighting, & a modernized kitchen with lovely granite countertops, warm, wood cabinetry, & stainless steel appliances. The spacious, light & bright living areas look out onto the expansive, fenced, brick paved patio. Just add a pergola, maybe a fire pit, & you are ready for outdoor living. Continuing on upstairs, you will be greeted with two master suites, both with large baths. The rooms are truly oversized & provide the luxury of home office space or a sitting areas in each! New, energy efficient AC just installed. Call us for a showing today!
Location
State FL
County Palm Beach
Community Society Hill
Area 5510
Zoning RM
Rooms
Other Rooms Family, Laundry-Inside
Master Bath 2 Master Suites, Combo Tub/Shower, Mstr Bdrm - Upstairs, Separate Shower
Interior
Interior Features Closet Cabinets, Entry Lvl Lvng Area, Foyer, Walk-in Closet
Heating Central, Electric
Cooling Ceiling Fan, Central, Electric
Flooring Carpet, Ceramic Tile
Furnishings Unfurnished
Exterior
Exterior Feature Custom Lighting, Fence, Open Patio, Open Porch
Parking Features 2+ Spaces, Assigned, Guest, Vehicle Restrictions
Community Features Sold As-Is
Utilities Available Cable, Electric, Public Sewer, Public Water
Amenities Available Picnic Area, Playground, Sidewalks, Street Lights
Waterfront Description None
View Garden
Roof Type Comp Shingle
Present Use Sold As-Is
Exposure West
Private Pool No
Building
Lot Description < 1/4 Acre, Paved Road, Sidewalks
Story 2.00
Foundation CBS
Construction Status Resale
Schools
Elementary Schools Melaleuca Elementary School
High Schools John I. Leonard High School
Others
Pets Allowed Restricted
HOA Fee Include Common Areas,Lawn Care
Senior Community No Hopa
Restrictions Buyer Approval,Commercial Vehicles Prohibited,Interview Required
Acceptable Financing Cash, Conventional, FHA, VA
Horse Property No
Membership Fee Required No
Listing Terms Cash, Conventional, FHA, VA
Financing Cash,Conventional,FHA,VA
Read Less
Want to know what your home might be worth? Contact us for a FREE valuation!

Our team is ready to help you sell your home for the highest possible price ASAP


