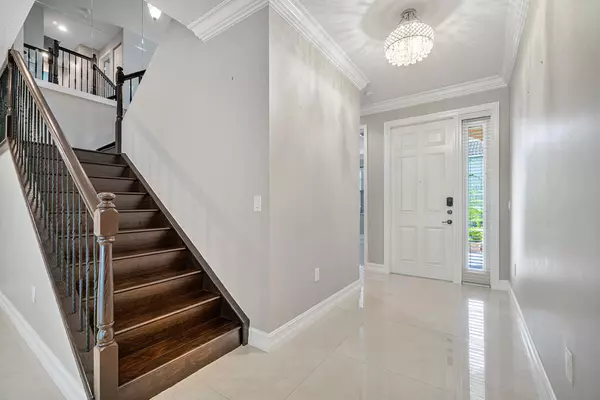Bought with Coldwell Banker/ BR
$575,000
$589,000
2.4%For more information regarding the value of a property, please contact us for a free consultation.
8133 Rainforest Jasper LN Delray Beach, FL 33446
4 Beds
3 Baths
2,656 SqFt
Key Details
Sold Price $575,000
Property Type Single Family Home
Sub Type Single Family Detached
Listing Status Sold
Purchase Type For Sale
Square Footage 2,656 sqft
Price per Sqft $216
Subdivision Tuscany North
MLS Listing ID RX-10656136
Sold Date 10/30/20
Bedrooms 4
Full Baths 3
Construction Status Resale
HOA Fees $318/mo
HOA Y/N Yes
Year Built 2016
Annual Tax Amount $6,858
Tax Year 2019
Lot Size 4,704 Sqft
Property Description
Welcome home to this well appointed 2016 construction 4 bedroom, 3 bath plus loft with tons of upgrades! This popular Siena model is located within walking distance to the clubhouse and resort style amenities- ''social distancing system'' in place for the pool! This corner lot home has spectacular features including custom closets, crown molding, extended patio with screen enclosure, full house water filtration system, custom landscaping, Ring cameras, extra storage under stairs, storage system in garage, large capacity W&D, Impact windows throughout, UV A/C filter for dust control & more. Beautiful custom 36x36 porcelain tiles downstairs and engineered hardwood floors upstairs. Refer to upgrade list for more! Tuscany North offers low HOA $318/mo and gated/secured with virtual guard.
Location
State FL
County Palm Beach
Community Tuscany
Area 4630
Zoning PUD
Rooms
Other Rooms Great, Laundry-Inside, Loft
Master Bath Mstr Bdrm - Upstairs
Interior
Interior Features Entry Lvl Lvng Area, Walk-in Closet
Heating Central
Cooling Central
Flooring Tile, Wood Floor
Furnishings Unfurnished
Exterior
Garage Spaces 2.0
Community Features Gated Community
Utilities Available Public Sewer, Public Water
Amenities Available Basketball, Clubhouse, Fitness Center, Tennis
Waterfront Description None
Exposure South
Private Pool No
Building
Lot Description < 1/4 Acre
Story 2.00
Foundation CBS
Construction Status Resale
Schools
Elementary Schools Hagen Road Elementary School
Middle Schools Carver Community Middle School
High Schools Spanish River Community High School
Others
Pets Allowed Yes
Senior Community No Hopa
Restrictions Buyer Approval
Acceptable Financing Cash, Conventional
Horse Property No
Membership Fee Required No
Listing Terms Cash, Conventional
Financing Cash,Conventional
Read Less
Want to know what your home might be worth? Contact us for a FREE valuation!

Our team is ready to help you sell your home for the highest possible price ASAP






