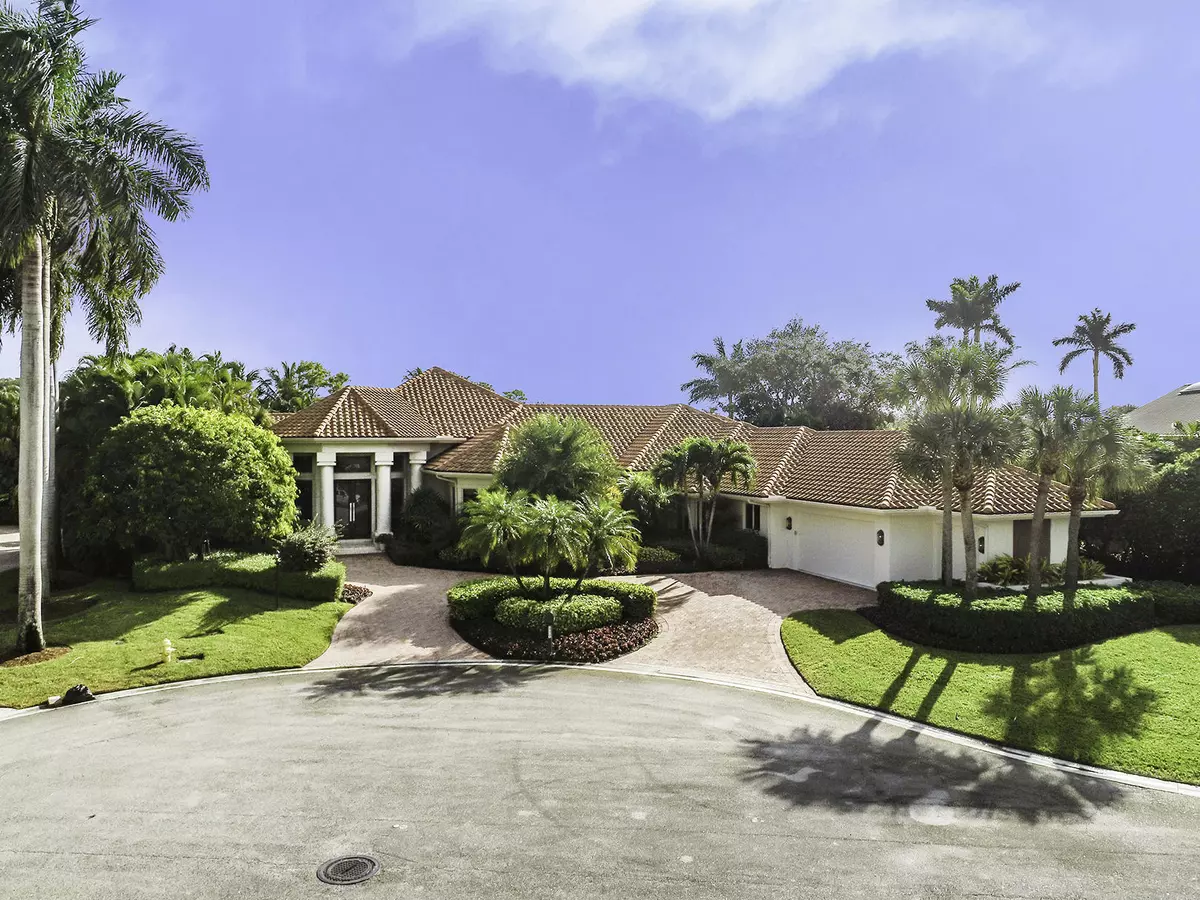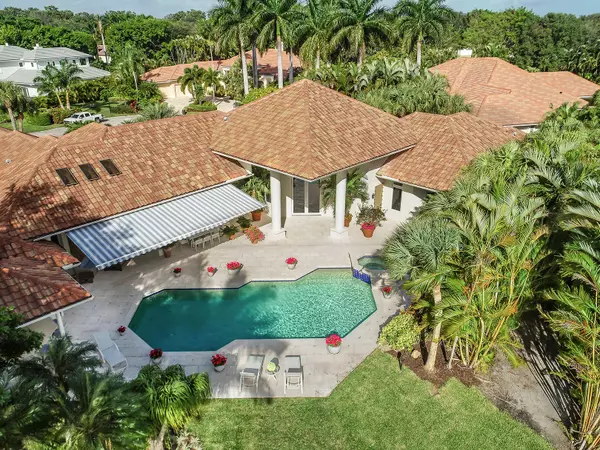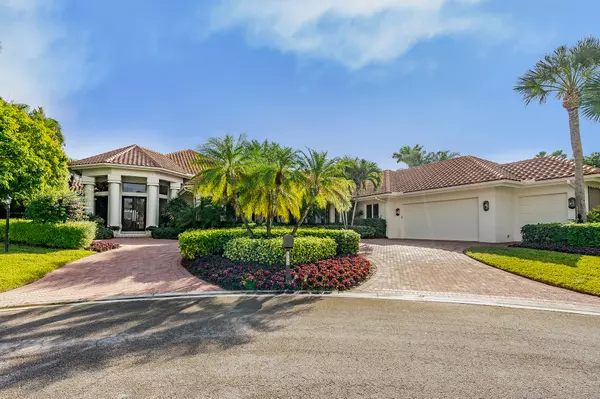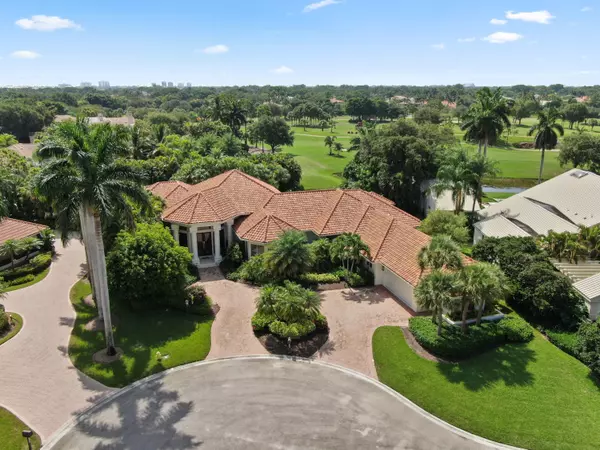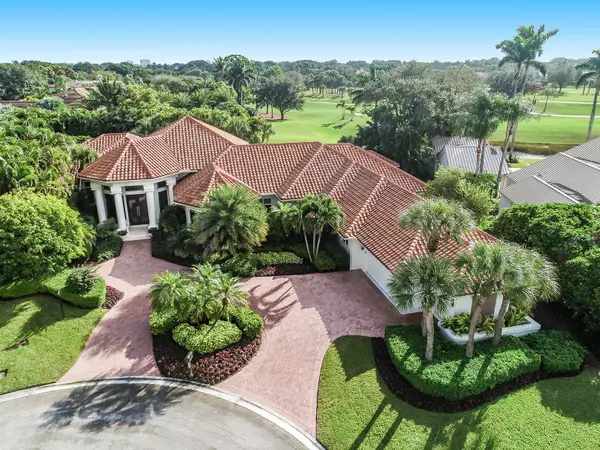Bought with Sutter & Nugent LLC
$2,775,000
$2,995,000
7.3%For more information regarding the value of a property, please contact us for a free consultation.
3330 St Malo CT Palm Beach Gardens, FL 33410
5 Beds
5.1 Baths
4,832 SqFt
Key Details
Sold Price $2,775,000
Property Type Single Family Home
Sub Type Single Family Detached
Listing Status Sold
Purchase Type For Sale
Square Footage 4,832 sqft
Price per Sqft $574
Subdivision Frenchmans Creek 2
MLS Listing ID RX-10554397
Sold Date 11/06/20
Style < 4 Floors,Contemporary
Bedrooms 5
Full Baths 5
Half Baths 1
Construction Status Resale
Membership Fee $175,000
HOA Fees $1,526/mo
HOA Y/N Yes
Year Built 1991
Annual Tax Amount $28,252
Tax Year 2018
Lot Size 0.488 Acres
Property Description
Come home to paradise in Frenchmans Creek. You can enjoy this community without the headache of renovation or building a new home. All of the work has been done for you. Even the designer furniture is ALMOST brand new. Ready to enjoy for this upcoming season. Both the inside and outside of this estate home is trimmed to perfection by design. Inspired by the Florida early morning sky.Great cul de sac location with privacy and a gorgeous Water and golf view, this lot is well over 1/2 acre. The home has three guest suits completely private and separated from the dramatic master suite and lacquered library. All rooms are bright and delightfully open, taking in the views of the pool, spa and views beyond. Home features 4 bedrooms plus a den that has a full bath.
Location
State FL
County Palm Beach
Community Frenchmans Creek Beach & Country Club
Area 5230
Zoning PCD(ci
Rooms
Other Rooms Family, Pool Bath, Cabana Bath, Den/Office
Master Bath Separate Shower, Mstr Bdrm - Sitting, Mstr Bdrm - Ground, Dual Sinks, Spa Tub & Shower, Separate Tub
Interior
Interior Features Wet Bar, Laundry Tub, Closet Cabinets, Roman Tub, Volume Ceiling, Walk-in Closet, Sky Light(s), Pull Down Stairs, Foyer, Pantry, Split Bedroom
Heating Central, Heat Pump-Reverse, Zoned
Cooling Electric, Central, Humidistat
Flooring Marble, Tile
Furnishings Furnished,Turnkey
Exterior
Exterior Feature Built-in Grill, Custom Lighting, Summer Kitchen, Covered Patio, Cabana, Shutters, Awnings, Lake/Canal Sprinkler, Well Sprinkler, Auto Sprinkler, Open Patio, Fence
Parking Features Garage - Building, Golf Cart
Garage Spaces 3.0
Pool Inground, Gunite
Community Features Deed Restrictions, Gated Community
Utilities Available Electric, Cable, Public Water
Amenities Available Pool, Bocce Ball, Pickleball, Whirlpool, Private Beach Pvln, Beach Club Available, Cabana, Billiards, Spa-Hot Tub, Sauna, Fitness Center, Basketball, Clubhouse, Bike - Jog, Tennis, Boating, Golf Course
Waterfront Description Lake
View Golf, Lake, Lagoon
Roof Type S-Tile
Present Use Deed Restrictions
Handicap Access Door Levers, Wide Doorways
Exposure Northwest
Private Pool Yes
Building
Lot Description 1/4 to 1/2 Acre, 1/2 to < 1 Acre
Story 1.00
Unit Features On Golf Course
Foundation CBS
Construction Status Resale
Schools
Elementary Schools Dwight D. Eisenhower Elementary School
Middle Schools Independence Middle School
High Schools William T. Dwyer High School
Others
Pets Allowed Restricted
HOA Fee Include Common Areas,Assessment Fee,Cable,Security
Senior Community No Hopa
Restrictions Buyer Approval
Security Features Motion Detector,Security Patrol,Wall,Security Sys-Owned,Burglar Alarm,Gate - Manned
Acceptable Financing Cash, Conventional
Horse Property No
Membership Fee Required Yes
Listing Terms Cash, Conventional
Financing Cash,Conventional
Read Less
Want to know what your home might be worth? Contact us for a FREE valuation!

Our team is ready to help you sell your home for the highest possible price ASAP


